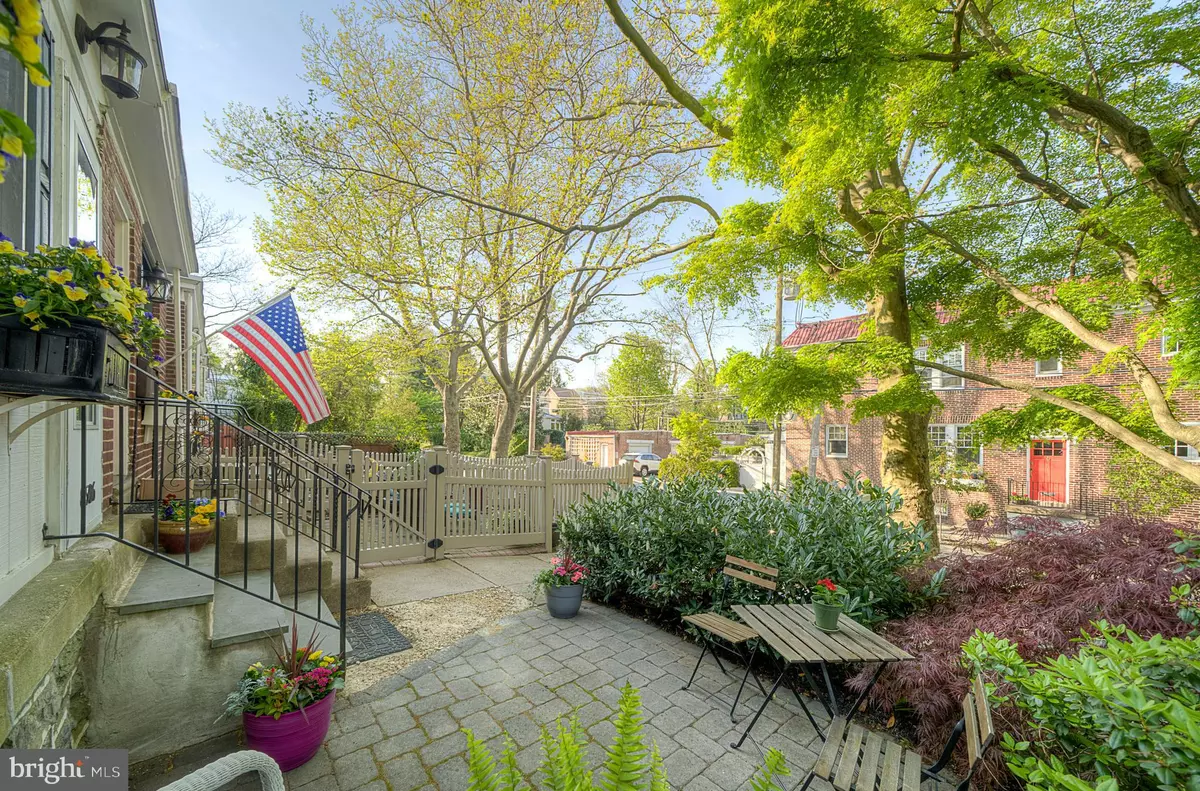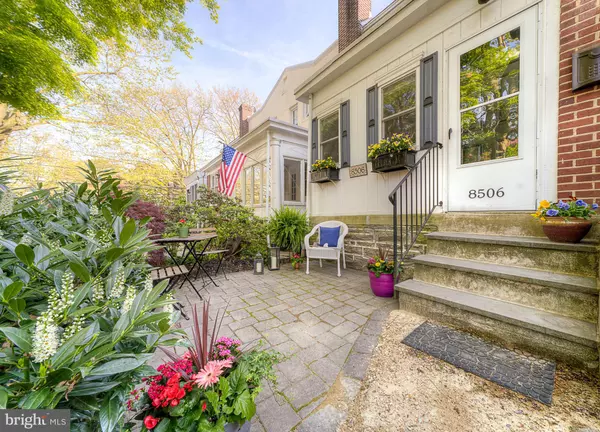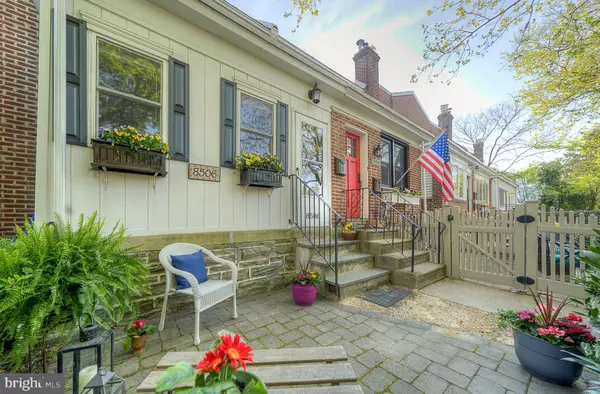$508,000
$490,000
3.7%For more information regarding the value of a property, please contact us for a free consultation.
8506 ARDLEIGH ST Philadelphia, PA 19118
3 Beds
2 Baths
2,218 SqFt
Key Details
Sold Price $508,000
Property Type Townhouse
Sub Type Interior Row/Townhouse
Listing Status Sold
Purchase Type For Sale
Square Footage 2,218 sqft
Price per Sqft $229
Subdivision Chestnut Hill
MLS Listing ID PAPH992500
Sold Date 06/29/21
Style Straight Thru
Bedrooms 3
Full Baths 1
Half Baths 1
HOA Y/N N
Abv Grd Liv Area 1,497
Originating Board BRIGHT
Year Built 1925
Annual Tax Amount $3,914
Tax Year 2021
Lot Size 1,344 Sqft
Acres 0.03
Lot Dimensions 16.00 x 84.00
Property Description
Located at the Top of the Hill in Chestnut Hill, tree-lined 8506 Ardleigh St is totally updated and move-in ready. Enjoy your private front patio on a warm summer night then be welcomed into the front door to a sunny closed-in porch. This entryway is perfect as an office/sitting room or can be converted to a mudroom with cubbies to corral coats, boots, bookbags. The living room with a new, energy-efficient gas fireplace and gleaming hardwood floors is open to the dining area. The original corner cabinet here offers extra space for displaying your china or collectibles, features beautiful hardwood floors and plenty of light. You will find granite countertops, tile backsplash, a pantry, and stainless steel appliances in the updated kitchen. A powder room completes this floor. The second floor features 3 roomy bedrooms all with hardwood floors and an updated full bath with double mirrored medicine cabinets, built-in storage, and a sky lite. Finished basement can be used as a family room or even more perfect for today's needs - a spacious home office. The garage was converted to add more living space (could also be used as a home office) and storage. Here you will find convenient access to a new concrete parking pad for up to 2 cars, a real plus in Chestnut Hill. Or create your own outdoor living space with grill, bistro table, twinkle lights and plantings. Walk to Weaver's Way to do your food shopping, grab a bite to eat in one of the many restaurants or shop in the Chestnut Hill's boutique shops lining the Avenue. Close to trains, buses and major highways.
Location
State PA
County Philadelphia
Area 19118 (19118)
Zoning RSA5
Rooms
Other Rooms Living Room, Dining Room, Bedroom 2, Bedroom 3, Kitchen, Bedroom 1, Laundry, Other, Storage Room, Bathroom 1, Half Bath
Basement Outside Entrance, Partially Finished, Improved, Heated, Rear Entrance
Interior
Interior Features Floor Plan - Traditional, Pantry, Recessed Lighting, Wood Floors, Skylight(s)
Hot Water Natural Gas
Heating Radiator
Cooling Window Unit(s)
Flooring Hardwood, Ceramic Tile
Fireplaces Number 1
Fireplaces Type Corner, Gas/Propane
Equipment Built-In Microwave, Built-In Range, Dishwasher, Disposal, Dryer, Microwave, Refrigerator, Stainless Steel Appliances, Washer
Furnishings No
Fireplace Y
Appliance Built-In Microwave, Built-In Range, Dishwasher, Disposal, Dryer, Microwave, Refrigerator, Stainless Steel Appliances, Washer
Heat Source Natural Gas
Laundry Basement
Exterior
Exterior Feature Patio(s)
Garage Spaces 2.0
Water Access N
Roof Type Flat
Accessibility None
Porch Patio(s)
Total Parking Spaces 2
Garage N
Building
Story 2
Sewer Public Sewer
Water Public
Architectural Style Straight Thru
Level or Stories 2
Additional Building Above Grade, Below Grade
Structure Type 9'+ Ceilings,Plaster Walls
New Construction N
Schools
School District The School District Of Philadelphia
Others
Pets Allowed Y
Senior Community No
Tax ID 091205000
Ownership Fee Simple
SqFt Source Assessor
Security Features Security System
Acceptable Financing Cash, Conventional
Horse Property N
Listing Terms Cash, Conventional
Financing Cash,Conventional
Special Listing Condition Standard
Pets Allowed No Pet Restrictions
Read Less
Want to know what your home might be worth? Contact us for a FREE valuation!

Our team is ready to help you sell your home for the highest possible price ASAP

Bought with Kristin McFeely • Compass RE

GET MORE INFORMATION





