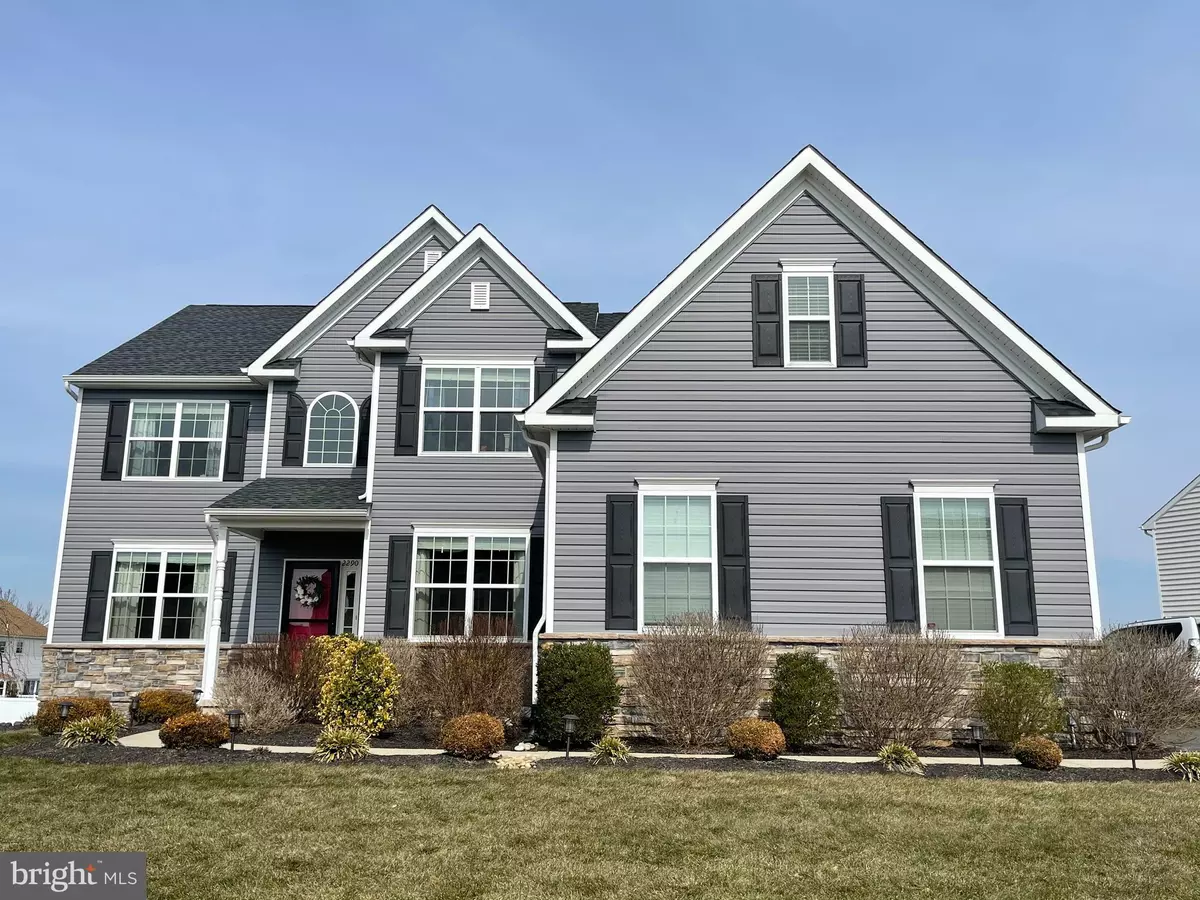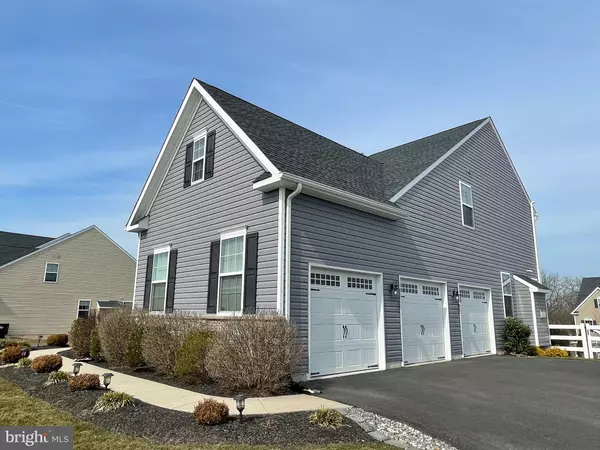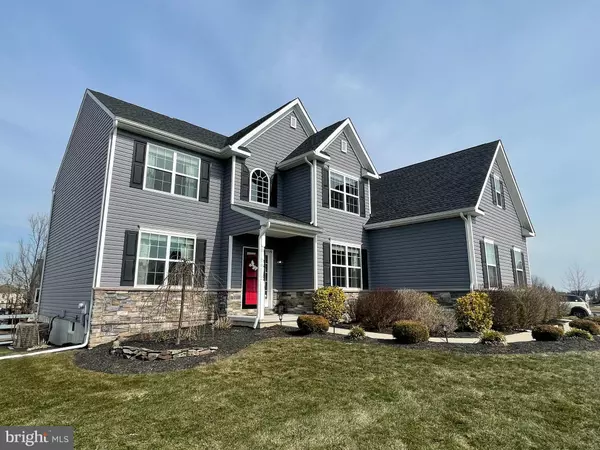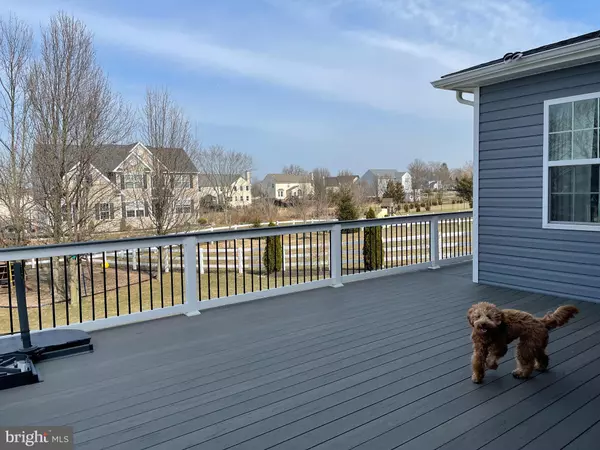$575,000
$549,000
4.7%For more information regarding the value of a property, please contact us for a free consultation.
2290 STERLING DR Gilbertsville, PA 19525
5 Beds
5 Baths
4,443 SqFt
Key Details
Sold Price $575,000
Property Type Single Family Home
Sub Type Detached
Listing Status Sold
Purchase Type For Sale
Square Footage 4,443 sqft
Price per Sqft $129
Subdivision Rosenberry Ridge
MLS Listing ID PAMC685078
Sold Date 04/28/21
Style Colonial
Bedrooms 5
Full Baths 4
Half Baths 1
HOA Y/N N
Abv Grd Liv Area 3,243
Originating Board BRIGHT
Year Built 2015
Annual Tax Amount $6,741
Tax Year 2020
Lot Size 0.320 Acres
Acres 0.32
Lot Dimensions 129.00 x 0.00
Property Description
You don't want to miss this amazing opportunity to fall in-love with this beautiful dream home in the newest luxury community of Rosenberry Ridge, situated in the Gilbertsville Hills. Walk in the front door and immediately notice the stunning openness of the foyer with its grand staircase, along with all of the other special touches and attention to detail this house has to offer. This gorgeous home offers 4443 square feet of living space, as well as impressive standard features that include a 2 Story Foyer with Maple Hardwood Flooring and Turned Staircase, Main Floor Study, Formal Living Room and Dining Room, Morning Room, Well Appointed Kitchen with Rich Cabinetry, Island Bar, Granite Countertops, Pantry, and adjacent Family room enhanced by a Gas Stone Fireplace make this home unique. As you can see this home has many windows making it bright and airy. Master Bedroom Suite boasts a Sitting Room, large Walk-in Closet and luxurious Tiled Bathroom. Three Generous Bedrooms and 2 Tiled Bathrooms, including a spacious second floor. Other included amenities are a Full Finished Basement with In-Law Suite and a 3-car Garage. Home boasts 600 square feet of trex decking on the patio with nicely fenced in yard for your children and pets to play safely. You need to come and see this beautiful home for yourself!
Location
State PA
County Montgomery
Area New Hanover Twp (10647)
Zoning RESIDENTIAL
Rooms
Other Rooms Dining Room, Bedroom 2, Bedroom 3, Bedroom 4, Kitchen, Family Room, Foyer, Bedroom 1, Sun/Florida Room, In-Law/auPair/Suite, Office, Recreation Room, Bathroom 1, Bathroom 2, Bathroom 3, Full Bath, Half Bath
Basement Full
Interior
Interior Features Breakfast Area, Bar, Carpet, Built-Ins, Ceiling Fan(s), Crown Moldings, Dining Area, Floor Plan - Open, Formal/Separate Dining Room, Kitchen - Island, Pantry, Recessed Lighting, Stall Shower, Soaking Tub, Upgraded Countertops, Walk-in Closet(s), Water Treat System, Wet/Dry Bar, Wood Floors
Hot Water Electric, 60+ Gallon Tank
Cooling Central A/C
Flooring Hardwood
Fireplaces Number 1
Fireplaces Type Gas/Propane
Equipment Built-In Microwave, Built-In Range, Dishwasher, Dryer, Energy Efficient Appliances, ENERGY STAR Clothes Washer, ENERGY STAR Dishwasher, ENERGY STAR Freezer, ENERGY STAR Refrigerator, Exhaust Fan, Microwave, Oven - Self Cleaning, Oven/Range - Gas, Water Heater, Washer
Furnishings No
Fireplace Y
Window Features Storm,Sliding,Screens,Insulated,ENERGY STAR Qualified,Double Hung,Casement,Bay/Bow,Atrium
Appliance Built-In Microwave, Built-In Range, Dishwasher, Dryer, Energy Efficient Appliances, ENERGY STAR Clothes Washer, ENERGY STAR Dishwasher, ENERGY STAR Freezer, ENERGY STAR Refrigerator, Exhaust Fan, Microwave, Oven - Self Cleaning, Oven/Range - Gas, Water Heater, Washer
Heat Source Natural Gas
Laundry Hookup, Upper Floor
Exterior
Parking Features Built In, Garage - Side Entry, Garage Door Opener, Inside Access, Oversized
Garage Spaces 9.0
Fence Vinyl
Utilities Available Electric Available, Propane
Water Access N
Accessibility 2+ Access Exits, >84\" Garage Door
Attached Garage 3
Total Parking Spaces 9
Garage Y
Building
Story 3
Sewer Public Sewer
Water Public
Architectural Style Colonial
Level or Stories 3
Additional Building Above Grade, Below Grade
Structure Type Dry Wall,9'+ Ceilings,High
New Construction N
Schools
High Schools Boyertown Area Senior
School District Boyertown Area
Others
Pets Allowed Y
Senior Community No
Tax ID 47-00-06292-027
Ownership Fee Simple
SqFt Source Assessor
Security Features Monitored,Smoke Detector
Acceptable Financing VA, Conventional, Cash
Horse Property N
Listing Terms VA, Conventional, Cash
Financing VA,Conventional,Cash
Special Listing Condition Standard
Pets Allowed No Pet Restrictions
Read Less
Want to know what your home might be worth? Contact us for a FREE valuation!

Our team is ready to help you sell your home for the highest possible price ASAP

Bought with Troy Kidd • BHHS Fox & Roach-Macungie
GET MORE INFORMATION





