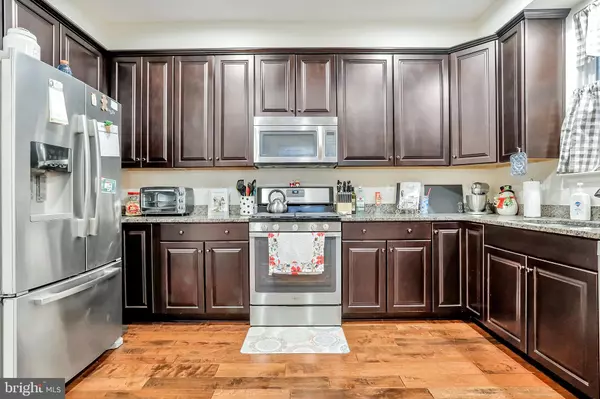$245,000
$245,000
For more information regarding the value of a property, please contact us for a free consultation.
18203 HURRICANE CT Hagerstown, MD 21740
3 Beds
3 Baths
2,354 SqFt
Key Details
Sold Price $245,000
Property Type Townhouse
Sub Type End of Row/Townhouse
Listing Status Sold
Purchase Type For Sale
Square Footage 2,354 sqft
Price per Sqft $104
Subdivision Collegiate Acres
MLS Listing ID MDWA176648
Sold Date 01/15/21
Style Traditional
Bedrooms 3
Full Baths 2
Half Baths 1
HOA Fees $33/mo
HOA Y/N Y
Abv Grd Liv Area 2,354
Originating Board BRIGHT
Year Built 2013
Annual Tax Amount $3,777
Tax Year 2020
Lot Size 4,792 Sqft
Acres 0.11
Property Description
If you have been looking for a move in ready, very spacious, END UNIT Townhome....then this home is for YOU! It will not last so schedule quickly. All offers should be highest and best we will be presenting right away. This home is one of the Largest in the neighborhood with bump outs on ALL 3 Levels!!! This created a massive Master Suite, Morning Room off the Kitchen and office space in the Lower Level. 2 sets of sliding glass doors provide not only extra light but 2 access points to the amazing Entertaining space in the fenced in yard. Lots of upgraded features including Deck, Large paver patio with fenced in yard. Wait until you see these beautiful flooring...updated cabinets, granite counters and Stainless appliances. HURRY This won't last!!!
Location
State MD
County Washington
Zoning RMED
Rooms
Other Rooms Living Room, Primary Bedroom, Bedroom 2, Bedroom 3, Kitchen, Family Room, Sun/Florida Room, Bathroom 1, Bathroom 2, Primary Bathroom
Interior
Interior Features Carpet, Ceiling Fan(s), Chair Railings, Crown Moldings, Family Room Off Kitchen, Kitchen - Eat-In, Primary Bath(s), Soaking Tub, Sprinkler System, Stall Shower, Tub Shower, Upgraded Countertops, Walk-in Closet(s)
Hot Water Natural Gas
Heating Forced Air, Central
Cooling Central A/C, Ceiling Fan(s)
Flooring Carpet, Ceramic Tile, Laminated
Equipment Stainless Steel Appliances, Built-In Microwave, Dishwasher, Disposal, Dryer, Exhaust Fan, Icemaker, Oven/Range - Gas, Refrigerator, Washer
Furnishings No
Window Features Bay/Bow
Appliance Stainless Steel Appliances, Built-In Microwave, Dishwasher, Disposal, Dryer, Exhaust Fan, Icemaker, Oven/Range - Gas, Refrigerator, Washer
Heat Source Natural Gas
Exterior
Exterior Feature Deck(s), Patio(s)
Parking Features Garage - Front Entry
Garage Spaces 4.0
Fence Vinyl, Rear
Utilities Available Natural Gas Available
Water Access N
View Garden/Lawn
Accessibility None
Porch Deck(s), Patio(s)
Attached Garage 1
Total Parking Spaces 4
Garage Y
Building
Lot Description Corner, Landscaping, Rear Yard, SideYard(s)
Story 3
Sewer Public Sewer
Water Public
Architectural Style Traditional
Level or Stories 3
Additional Building Above Grade, Below Grade
New Construction N
Schools
School District Washington County Public Schools
Others
Senior Community No
Tax ID 2225042816
Ownership Fee Simple
SqFt Source Assessor
Acceptable Financing Cash, Conventional, FHA, VA
Listing Terms Cash, Conventional, FHA, VA
Financing Cash,Conventional,FHA,VA
Special Listing Condition Standard
Read Less
Want to know what your home might be worth? Contact us for a FREE valuation!

Our team is ready to help you sell your home for the highest possible price ASAP

Bought with Hector A Mayorga • Long & Foster Real Estate, Inc.

GET MORE INFORMATION





