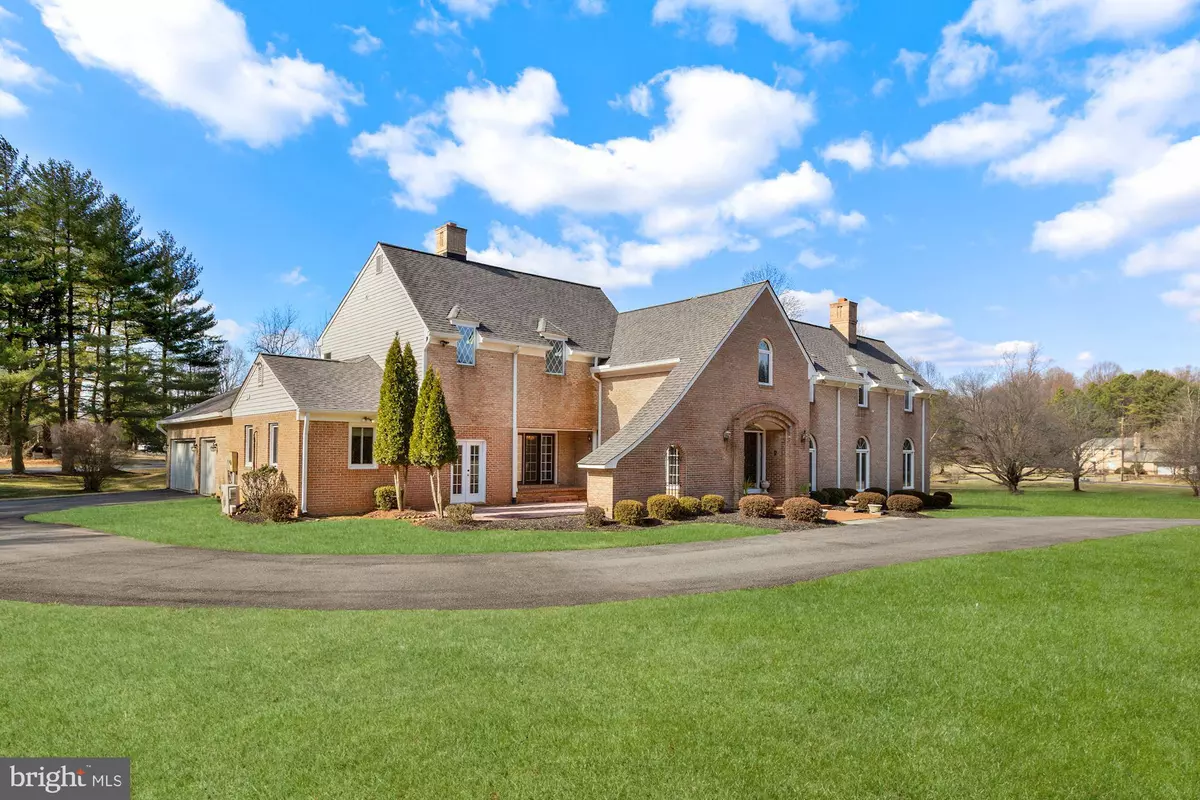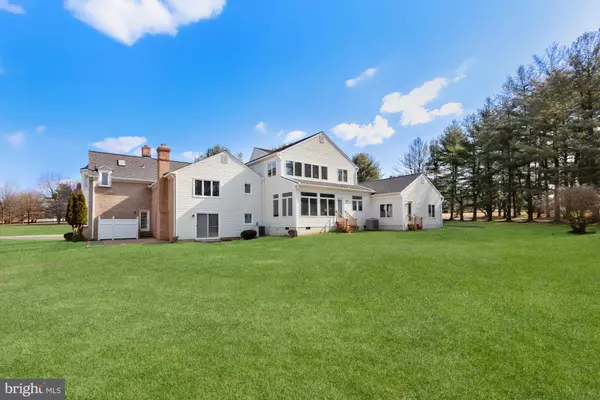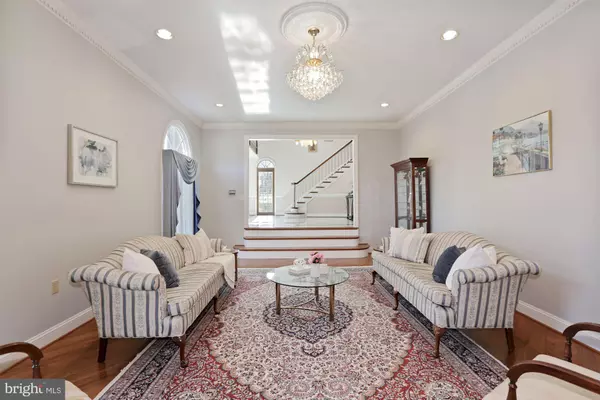$1,400,000
$1,429,000
2.0%For more information regarding the value of a property, please contact us for a free consultation.
10524 TANAGER LN Potomac, MD 20854
5 Beds
8 Baths
6,320 SqFt
Key Details
Sold Price $1,400,000
Property Type Single Family Home
Sub Type Detached
Listing Status Sold
Purchase Type For Sale
Square Footage 6,320 sqft
Price per Sqft $221
Subdivision Glen Mill Knolls
MLS Listing ID MDMC745864
Sold Date 05/03/21
Style Colonial
Bedrooms 5
Full Baths 7
Half Baths 1
HOA Y/N N
Abv Grd Liv Area 6,320
Originating Board BRIGHT
Year Built 1976
Annual Tax Amount $12,704
Tax Year 2020
Lot Size 2.000 Acres
Acres 2.0
Property Description
Imagine...wide open spaces where you can relax and let go of the stresses of everyday life. Come enjoy this custom built colonial with an open and airy floor plan on two attractive, level acres. The home was significantly rebuilt in two major phases: 1984 and 2005. It has amazing interior spaces! The welcoming entry foyer offers a dramatic, two story entrance with a step down to the formal living room. If you are working out of the house, a wonderful, private library with built-ins allows you to work quietly and without distraction. The Formal Dining Room will seat at least 12 people and has a fireplace for ambiance in the winter and a terrace for spring and summer soirees. The big, open Kitchen/Family Room is an inviting space for all to gather. It offers a center island and butler's pantry plus access to the rear yard. The bonus room is an additional space to escape to maybe a yoga room, exercise room, hobby room, guest suite- you name it. Upstairs are five bedrooms including a sumptuous Owners Suite with great views overlooking the backyard. A fun added space is the Game Room space between Bedrooms 4 and 5. It could be a playroom, game room or whatever your family desires. The Recreation Room is BIG with a wet bar space and offers incredible options for entertaining once the pandemic ends. It, too, is full, daylight with double access to the rear yard. The house sits beautifully on the lot and offers a circular driveway with loads of additional parking and a side entry, three car garage. There's easy access to the shopping and amenities at Shady Grove/Falls Grove or Potomac Village; the I-270 Corridor and I-200, the InterCounty Connector. Come enjoy this terrific option!! Make it yours today!!
Location
State MD
County Montgomery
Zoning RE2
Rooms
Other Rooms Living Room, Dining Room, Kitchen, Family Room, Library, Foyer, Bonus Room
Interior
Interior Features Bar, Breakfast Area, Additional Stairway, Built-Ins, Ceiling Fan(s), Chair Railings, Crown Moldings, Dining Area, Double/Dual Staircase, Family Room Off Kitchen, Floor Plan - Traditional, Formal/Separate Dining Room, Kitchen - Country, Kitchen - Eat-In, Kitchen - Island, Kitchen - Table Space, Recessed Lighting, Soaking Tub, Stall Shower, Tub Shower, Upgraded Countertops, Wainscotting, Walk-in Closet(s), Wet/Dry Bar, Wood Floors
Hot Water Electric
Heating Heat Pump(s)
Cooling Central A/C, Zoned
Flooring Hardwood, Ceramic Tile
Fireplaces Number 3
Fireplaces Type Brick, Fireplace - Glass Doors, Mantel(s), Marble
Equipment Cooktop, Dishwasher, Disposal, Oven - Double, Oven - Wall, Refrigerator, Stainless Steel Appliances, Water Heater
Fireplace Y
Window Features Bay/Bow,Double Pane,Palladian
Appliance Cooktop, Dishwasher, Disposal, Oven - Double, Oven - Wall, Refrigerator, Stainless Steel Appliances, Water Heater
Heat Source Electric
Laundry Has Laundry, Main Floor
Exterior
Exterior Feature Patio(s), Terrace
Parking Features Garage - Side Entry, Garage Door Opener, Oversized
Garage Spaces 18.0
Water Access N
View Garden/Lawn
Roof Type Architectural Shingle
Accessibility None
Porch Patio(s), Terrace
Attached Garage 3
Total Parking Spaces 18
Garage Y
Building
Lot Description Backs to Trees, Level, No Thru Street
Story 3
Sewer Mound System, On Site Septic, Septic = # of BR, Septic Exists
Water Public
Architectural Style Colonial
Level or Stories 3
Additional Building Above Grade, Below Grade
Structure Type 9'+ Ceilings
New Construction N
Schools
Elementary Schools Wayside
Middle Schools Herbert Hoover
High Schools Winston Churchill
School District Montgomery County Public Schools
Others
Senior Community No
Tax ID 160400053816
Ownership Fee Simple
SqFt Source Assessor
Acceptable Financing Conventional, Cash
Listing Terms Conventional, Cash
Financing Conventional,Cash
Special Listing Condition Standard
Read Less
Want to know what your home might be worth? Contact us for a FREE valuation!

Our team is ready to help you sell your home for the highest possible price ASAP

Bought with MD SAYEM SHARIF • Fairfax Realty Premier
GET MORE INFORMATION





