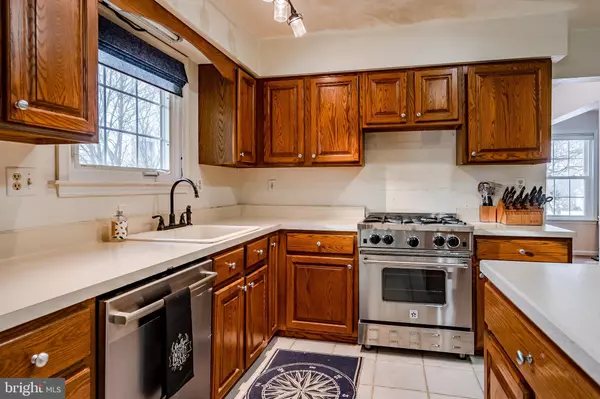$423,000
$420,000
0.7%For more information regarding the value of a property, please contact us for a free consultation.
308 DAWNS EDGE LN Exton, PA 19341
3 Beds
3 Baths
2,149 SqFt
Key Details
Sold Price $423,000
Property Type Single Family Home
Sub Type Detached
Listing Status Sold
Purchase Type For Sale
Square Footage 2,149 sqft
Price per Sqft $196
Subdivision The Seasons
MLS Listing ID PACT529816
Sold Date 04/07/21
Style Colonial
Bedrooms 3
Full Baths 2
Half Baths 1
HOA Y/N N
Abv Grd Liv Area 1,649
Originating Board BRIGHT
Year Built 1989
Annual Tax Amount $4,968
Tax Year 2020
Lot Size 8,591 Sqft
Acres 0.2
Lot Dimensions 0.00 x 0.00
Property Description
Traditional, tasteful, and impressively updated, this two-story Colonial in the desirable Seasons community is situated on a quiet, sidewalk and tree-lined street and backs to natural open space. Magnificent hardwood trees adorn the front yard and provide welcome shade from the summer sun. The covered front porch, with room for a bench or rocking chairs and planters, leads to the main entry and hardwood foyer. The main level of this 1649 square foot home features a spacious living room with a bay window, adding depth and daylight, to create a warm and welcoming atmosphere. The adjacent formal dining room, with chair rail, comfortably hosts your holiday guests and special gatherings. The kitchen boasts a BlueStar stainless steel, restaurant-grade, gas range and Bosch stainless steel dishwasher, both installed in 2015. Plentiful counter and cabinet space, plus a center island with seating for two, make for easy meal prep and serving. Extending from the kitchen is a uniquely versatile area, featuring a cozy gas log fireplace, with remote, installed in 2003 and glass sliders to the back deck. This room doubles as an informal dining space, comfortably accommodating the family dinner table as well as casual seating, or maybe a convenient media center. The oversized, backyard deck is a wonderful place to entertain or unwind in the fresh evening air, as the grill chef in the family tends to create that char-grilled masterpiece. A powder room and laundry room complete this level, with convenient access to the garage. All rooms have been tastefully painted in subtle, soft tones. Upstairs, the primary bedroom with its lovely bay window offers generous space for a king bed, seating, and dressers. The main bath features double sinks and a large step-in shower with seating. Two additional bedrooms, with generous closets and a second full bath with combination tub and shower, complete this level. The home's expansive finished basement opens up a whole range of possibilities for a recreation room, work-out space, or teen retreat, and still provides plenty of space for storage. A thoughtfully placed, smaller room off the main area affords privacy for a home office, library, or hobby room. Lovingly maintained, this home enjoys a remarkably updated set of features that include new Lennox air conditioning and heat pump and Wifi connected thermostat in 2019, Certain Teed Landmark TL roof with 50-year warranty and leaf guard gutters in 2014, a Bradford White 50-gallon water heater in 2017, Certain Teed Bryn Mawr II windows and sliding door in 2003 (with limited lifetime warranty), and new driveway pavement in 2005. Low property taxes and no HOA fees make owning this home easy on the budget. The award-winning Downingtown East school district and STEM Academy make this neighborhood all the more attractive. Add to all this its ideal location, with parks, stores, and restaurants accessible by walking trails, and all under five miles are Exton's Main Street, the SEPTA train station, Marsh Creek State Park, Whole Foods, as well as a quick two-mile jump onto the Pennsylvania Turnpike. Move-in ready and immaculate, this home could be yours in time to bid farewell to winter and welcome in spring just as the lovely natural surroundings turn green and beckon you to put on your walking shoes, explore your new neighborhood, and make new friends. Come see this sweet opportunity today!
Location
State PA
County Chester
Area Uwchlan Twp (10333)
Zoning R1
Rooms
Other Rooms Living Room, Dining Room, Primary Bedroom, Bedroom 2, Bedroom 3, Kitchen, Family Room, Basement, Laundry, Primary Bathroom, Full Bath
Basement Fully Finished
Interior
Interior Features Kitchen - Eat-In, Kitchen - Island, Primary Bath(s)
Hot Water Electric
Heating Heat Pump(s)
Cooling Central A/C
Fireplaces Number 1
Fireplaces Type Gas/Propane
Equipment Dishwasher, Disposal, Oven/Range - Gas
Furnishings No
Fireplace Y
Appliance Dishwasher, Disposal, Oven/Range - Gas
Heat Source Electric
Laundry Main Floor
Exterior
Exterior Feature Deck(s)
Parking Features Garage Door Opener
Garage Spaces 4.0
Utilities Available Cable TV
Water Access N
Roof Type Asphalt,Pitched,Shingle
Accessibility None
Porch Deck(s)
Attached Garage 1
Total Parking Spaces 4
Garage Y
Building
Story 2
Sewer Public Sewer
Water Public
Architectural Style Colonial
Level or Stories 2
Additional Building Above Grade, Below Grade
Structure Type Dry Wall
New Construction N
Schools
Elementary Schools Uwchlan Hills
Middle Schools Lionville
High Schools Downingtown High School East Campus
School District Downingtown Area
Others
Pets Allowed N
Senior Community No
Tax ID 33-04K-0030
Ownership Fee Simple
SqFt Source Assessor
Acceptable Financing Cash, Conventional, FHA
Horse Property N
Listing Terms Cash, Conventional, FHA
Financing Cash,Conventional,FHA
Special Listing Condition Standard
Read Less
Want to know what your home might be worth? Contact us for a FREE valuation!

Our team is ready to help you sell your home for the highest possible price ASAP

Bought with Stepfenie Anne Kuzo • BHHS Fox & Roach Wayne-Devon
GET MORE INFORMATION





