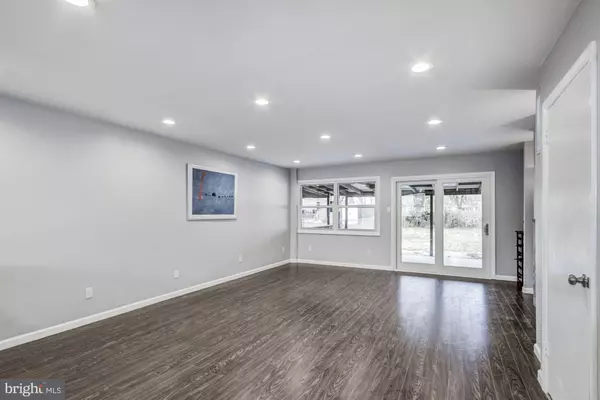$258,000
$262,000
1.5%For more information regarding the value of a property, please contact us for a free consultation.
4206 LAWNSIDE RD Philadelphia, PA 19154
3 Beds
2 Baths
1,296 SqFt
Key Details
Sold Price $258,000
Property Type Townhouse
Sub Type Interior Row/Townhouse
Listing Status Sold
Purchase Type For Sale
Square Footage 1,296 sqft
Price per Sqft $199
Subdivision Robindale
MLS Listing ID PAPH854856
Sold Date 01/27/20
Style Straight Thru
Bedrooms 3
Full Baths 1
Half Baths 1
HOA Y/N N
Abv Grd Liv Area 1,296
Originating Board BRIGHT
Year Built 1973
Annual Tax Amount $2,534
Tax Year 2019
Lot Size 2,339 Sqft
Acres 0.05
Lot Dimensions 17.91 x 130.58
Property Description
Can you say, nicest house on the block? A sublime jewel nestled in the heart of a lovely cul-de-sac, this incredible 3-bedroom, 1.5-bathroom home is fully rehabbed from drywall and beyond to become a true exemplar of in between city and suburban living and luxury. Features of this almost 1300 sq. ft home include beautiful wood flooring, spacious kitchen with island, an electric fireplace with a stone surround, a fully finished basement, and private outdoor space including a large patio area. 4206 Lawnside Rd is conveniently located in Northeast Philadelphia, just steps away from the Fitzpatrick Elementary School. It is also close to Philadelphia Mills Mall which is a circle of restaurants and buffets, spas, and car accessory/repair centers and home to one of the largest Walmart Supercenters and Sams Clubs.
Location
State PA
County Philadelphia
Area 19154 (19154)
Zoning RSA4
Rooms
Basement Fully Finished, Garage Access, Interior Access, Daylight, Full
Interior
Hot Water Electric
Heating Central
Cooling Central A/C
Flooring Hardwood, Ceramic Tile, Marble
Fireplaces Number 1
Fireplaces Type Electric
Fireplace Y
Heat Source Electric, Natural Gas
Laundry Basement, Hookup
Exterior
Garage Spaces 2.0
Water Access N
Roof Type Concrete
Accessibility >84\" Garage Door
Total Parking Spaces 2
Garage N
Building
Story 2
Sewer Public Sewer
Water Public
Architectural Style Straight Thru
Level or Stories 2
Additional Building Above Grade, Below Grade
Structure Type Dry Wall
New Construction N
Schools
Elementary Schools Fitzpatrick A L
Middle Schools Stephen Decatur
High Schools Swenson Arts And Technology
School District The School District Of Philadelphia
Others
Pets Allowed Y
Senior Community No
Tax ID 662606800
Ownership Fee Simple
SqFt Source Estimated
Acceptable Financing Cash, Conventional, FHA
Listing Terms Cash, Conventional, FHA
Financing Cash,Conventional,FHA
Special Listing Condition Standard
Pets Allowed No Pet Restrictions
Read Less
Want to know what your home might be worth? Contact us for a FREE valuation!

Our team is ready to help you sell your home for the highest possible price ASAP

Bought with Benjamin Wong • BHHS Fox & Roach-Blue Bell
GET MORE INFORMATION





