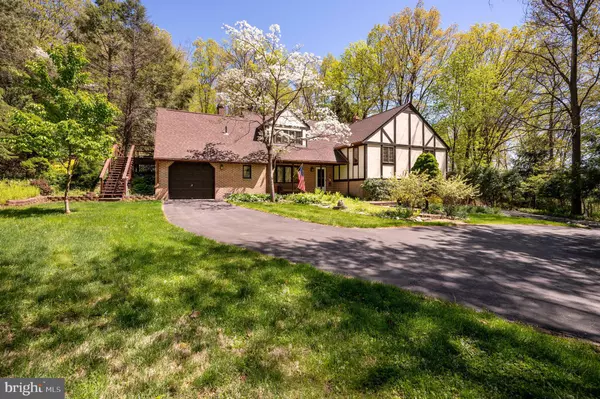$330,000
$359,900
8.3%For more information regarding the value of a property, please contact us for a free consultation.
2903 MANNERCHOR RD Temple, PA 19560
6 Beds
4 Baths
3,539 SqFt
Key Details
Sold Price $330,000
Property Type Single Family Home
Sub Type Detached
Listing Status Sold
Purchase Type For Sale
Square Footage 3,539 sqft
Price per Sqft $93
Subdivision None Available
MLS Listing ID PABK376910
Sold Date 07/13/21
Style Tudor,Split Level
Bedrooms 6
Full Baths 3
Half Baths 1
HOA Y/N N
Abv Grd Liv Area 3,179
Originating Board BRIGHT
Year Built 1984
Annual Tax Amount $7,267
Tax Year 2021
Lot Size 1.900 Acres
Acres 1.9
Lot Dimensions 0.00 x 0.00
Property Description
Terrific in Temple! This Tudor split goes on and on. It has 6 levels and so much space. The home was built in 1984 and has been very well cared for the last 19 years by the same owner. It's a beautiful entrance with the circular driveway and landscaping and plenty of space to park. As you enter the home, there is a slate floor foyer with a living room/parlor off to your left. The parlor has built in shelving and would make a perfect main level office space. Behind the parlor is the large dining room and kitchen. It has cool architectural beams on the ceiling with plenty of space for dining. The kitchen has granite counter tops with stainless appliances and beautiful red oak cabinetry. Just beyond the kitchen is a bonus room that could have a multitude of purposes. It has been used as a bedroom and sewing room by the current owner. It has a small wood stove as well. Off the kitchen to the left is the laundry area and also an updated half bath and a door leading to the single car garage. Heading up to the 2nd level, you will find the master bedroom and bath as well as 3 additional bedrooms, all with newer carpet and a hall bath with a tub/shower. On the 3rd level you will find the in-law suite or efficiency apartment. This is not a legal apartment but certainly can be used by multi-generational family members. It has a huge living/bedroom area with hardwood flooring, walk-in closet, full bathroom and full kitchen with dining space. There is also a separate entrance with 2 deck levels. On the upper level is bedroom 6 and unfinished attic space. The home has a whole house exhaust fan that helps pull warm air out when it gets warmer. Heading back down to the first lower level, is a family room with newer laminate flooring, a wood stove, barn beam and brick accents and overall a great space to hang out. Off the family room is a green house and a 2 car garage. The lowest level of the home has a very unique man cave space. There is a large open area and also a bar room with exhaust fan. The mechanicals are also on this level-oil furnace, well pump, water heater, electrical panel and sump pump. The home has a mixture of forced air, electric heat as well as the wood stove heat. The roof was replaced in 2014 and the carpet was replaced in August 2020. Behind the dining room is a large sunroom measuring 27x13, perfect for gatherings of all types. The lot is very private and serene with trees all around and a total of 1.90 acres. There is a tennis court and basketball hoop in the rear and the owner still has the net for the court. So much to enjoy, plenty of room for your family and extended family. Schedule your visit today!
Location
State PA
County Berks
Area Muhlenberg Twp (10266)
Zoning RES
Rooms
Other Rooms Living Room, Dining Room, Primary Bedroom, Bedroom 2, Bedroom 3, Bedroom 4, Kitchen, Game Room, Family Room, Foyer, In-Law/auPair/Suite, Laundry, Other, Bedroom 6, Bathroom 2, Bathroom 3, Bonus Room, Primary Bathroom, Half Bath
Basement Full
Interior
Interior Features 2nd Kitchen, Attic, Attic/House Fan, Bar, Carpet, Ceiling Fan(s), Combination Kitchen/Dining, Dining Area, Floor Plan - Traditional, Kitchen - Eat-In, Pantry, Primary Bath(s), Skylight(s), Stall Shower, Tub Shower, Upgraded Countertops, Walk-in Closet(s), Wood Floors, Wood Stove
Hot Water Electric
Heating Hot Water
Cooling Wall Unit, Whole House Fan, Ceiling Fan(s)
Flooring Carpet, Ceramic Tile, Concrete, Hardwood, Laminated, Vinyl
Equipment Dishwasher, Dryer, Oven/Range - Electric, Refrigerator, Stainless Steel Appliances, Washer, Water Heater
Fireplace N
Window Features Casement,Screens,Skylights
Appliance Dishwasher, Dryer, Oven/Range - Electric, Refrigerator, Stainless Steel Appliances, Washer, Water Heater
Heat Source Electric
Laundry Main Floor, Dryer In Unit, Washer In Unit
Exterior
Parking Features Garage - Front Entry, Garage - Side Entry, Garage Door Opener, Inside Access
Garage Spaces 9.0
Water Access N
Roof Type Shingle,Pitched
Accessibility None
Road Frontage Boro/Township
Attached Garage 3
Total Parking Spaces 9
Garage Y
Building
Lot Description Irregular, Partly Wooded, Rear Yard
Story 3.5
Sewer On Site Septic
Water Well
Architectural Style Tudor, Split Level
Level or Stories 3.5
Additional Building Above Grade, Below Grade
Structure Type Dry Wall
New Construction N
Schools
Elementary Schools Muhlenberg Elementary Center
Middle Schools Muhlenberg
High Schools Muhlenberg
School District Muhlenberg
Others
Senior Community No
Tax ID 66-5318-06-48-0691
Ownership Fee Simple
SqFt Source Assessor
Security Features Security System
Acceptable Financing Cash, Conventional
Listing Terms Cash, Conventional
Financing Cash,Conventional
Special Listing Condition Standard
Read Less
Want to know what your home might be worth? Contact us for a FREE valuation!

Our team is ready to help you sell your home for the highest possible price ASAP

Bought with Jennifer D Frye • Century 21 Gold

GET MORE INFORMATION





