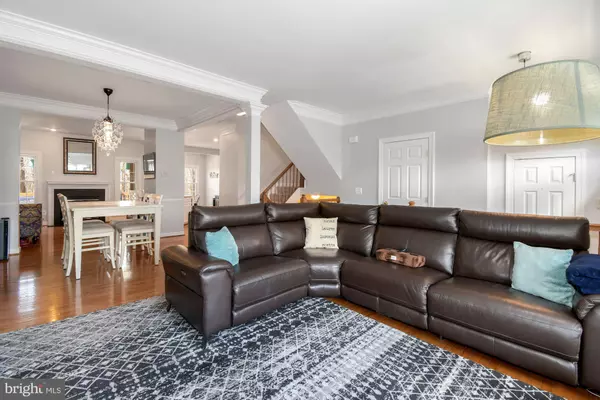$580,000
$570,000
1.8%For more information regarding the value of a property, please contact us for a free consultation.
6741 ROYAL THOMAS WAY Alexandria, VA 22315
4 Beds
4 Baths
2,361 SqFt
Key Details
Sold Price $580,000
Property Type Townhouse
Sub Type Interior Row/Townhouse
Listing Status Sold
Purchase Type For Sale
Square Footage 2,361 sqft
Price per Sqft $245
Subdivision Island Creek
MLS Listing ID VAFX1118888
Sold Date 04/28/20
Style Contemporary
Bedrooms 4
Full Baths 3
Half Baths 1
HOA Fees $99/qua
HOA Y/N Y
Abv Grd Liv Area 1,716
Originating Board BRIGHT
Year Built 1995
Annual Tax Amount $5,848
Tax Year 2020
Lot Size 1,650 Sqft
Acres 0.04
Property Description
6741 Royal Thomas Way's spacious and inviting design delivers on your modern living dreams. Nestled on a quiet cul-de-sac, the main level welcomes you into an expansive floor plan brightened by an abundance of natural light. Wood floors and 9 foot ceilings seamlessly connect the living/dining/family rooms with the kitchen. Granite counters, stainless steel appliances, a dedicated pantry, peninsula, and plentiful cabinets make for happy cooking and entertaining. Enjoy the extra ambiance the gas fireplace adds to the already warm space. Extend your grilling and entertaining outside where you'll relax on a peaceful deck overlooking beautifully wooded Fairfax County land. Upstairs is your retreat: a large master suite with a private balcony, two additional larger bedrooms, and a full shared bathroom. The above grade basement offers you a well-lit bonus space that's often hard to find: a fourth bedroom, full bath, a rec room, and a desk or play area. The privacy, size, and features are why Royal Thomas Way is the popular choice in the Island Creek community. Shared HOA amenities include: a pool, clubhouse, tot lots, walking paths, and courts for tennis and basketball. Wegmans is a mile away and three miles to the Kingstowne Towne Shopping Center. Metro Stations are within 2.5 miles (blue) and 5.0 miles (orange), with bus access located at the community entrance (Morning View Lane and Thomas Grant Drive).
Location
State VA
County Fairfax
Zoning 304
Direction East
Rooms
Basement Fully Finished, Walkout Level, Windows, Daylight, Full
Interior
Interior Features Wood Floors, Window Treatments, Kitchen - Eat-In, Floor Plan - Open, Breakfast Area, Ceiling Fan(s), Crown Moldings, Dining Area, Recessed Lighting, Soaking Tub, Walk-in Closet(s)
Heating Forced Air, Central
Cooling Central A/C, Ceiling Fan(s)
Flooring Wood, Partially Carpeted, Ceramic Tile
Fireplaces Number 2
Fireplaces Type Insert
Equipment Built-In Microwave, Dishwasher, Disposal, Refrigerator, Oven/Range - Electric, Stainless Steel Appliances, Exhaust Fan, Dryer, Washer, Water Heater
Fireplace Y
Window Features Bay/Bow,Double Pane,Screens
Appliance Built-In Microwave, Dishwasher, Disposal, Refrigerator, Oven/Range - Electric, Stainless Steel Appliances, Exhaust Fan, Dryer, Washer, Water Heater
Heat Source Natural Gas
Laundry Lower Floor
Exterior
Parking On Site 2
Fence Rear
Amenities Available Pool - Outdoor, Tot Lots/Playground, Tennis Courts, Volleyball Courts, Jog/Walk Path, Basketball Courts
Water Access N
Accessibility None
Garage N
Building
Story 3+
Sewer Public Sewer
Water Public
Architectural Style Contemporary
Level or Stories 3+
Additional Building Above Grade, Below Grade
Structure Type 9'+ Ceilings
New Construction N
Schools
School District Fairfax County Public Schools
Others
HOA Fee Include Lawn Maintenance,Management,Snow Removal,Pool(s),Trash
Senior Community No
Tax ID 0904 11010189
Ownership Fee Simple
SqFt Source Assessor
Security Features Security System,Smoke Detector
Horse Property N
Special Listing Condition Standard
Read Less
Want to know what your home might be worth? Contact us for a FREE valuation!

Our team is ready to help you sell your home for the highest possible price ASAP

Bought with Caridad Amparo Collins • KW Metro Center
GET MORE INFORMATION





