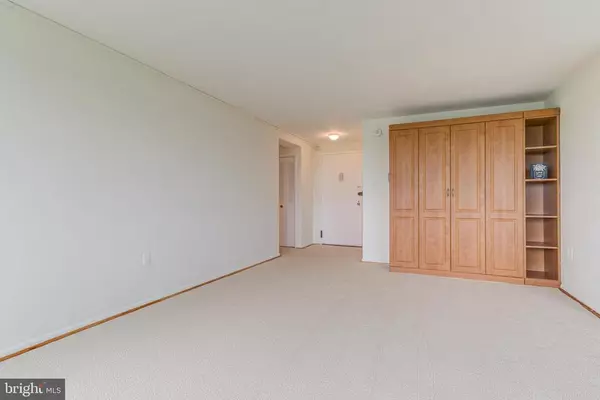$155,000
$149,900
3.4%For more information regarding the value of a property, please contact us for a free consultation.
10201 GROSVENOR PL #1412 Rockville, MD 20852
1 Bath
591 SqFt
Key Details
Sold Price $155,000
Property Type Condo
Sub Type Condo/Co-op
Listing Status Sold
Purchase Type For Sale
Square Footage 591 sqft
Price per Sqft $262
Subdivision Grosvenor Park
MLS Listing ID MDMC755478
Sold Date 05/21/21
Style Unit/Flat
Full Baths 1
Condo Fees $455/mo
HOA Y/N N
Abv Grd Liv Area 591
Originating Board BRIGHT
Year Built 1964
Annual Tax Amount $1,875
Tax Year 2020
Property Description
Bask in the Sunlight, Far Above the Trees, in this Beautiful 14th Floor, Open, Eastern Facing Condo. Enjoy Amazing Views from Every Room and the Private Balcony! With New Paint & Carpet This Home is Move in Ready The Built-In Murphy Bed is a Wonderful Space Saver. A private Garage Parking Space is also Included. Very Close to Grosvenor Metro, NIH, Naval Medical, Bethesda, and all the major highways this building offers: 24-hour front desk, gym, roof deck, party room, pool, covered and open space picnic and grill areas, two tennis courts, two basketball hoops, and plenty of parking. It shares a 20-acre park with the other Grosvenor Park buildings that includes multiple lakes, a cascading stream, walking paths and trails, and direct access to Grosvenor/Strathmore metro station. A community market and grocery are in the next building and the Ride-On bus is right out front. All utilities included in the low condo fee and a Garage Parking Space is Included with this unit (9k value) additional guest passes also available. Must See!
Location
State MD
County Montgomery
Zoning R10
Interior
Hot Water Other
Heating Wall Unit
Cooling Multi Units, Wall Unit
Fireplace N
Heat Source Natural Gas
Laundry Common
Exterior
Parking Features Basement Garage, Inside Access
Garage Spaces 1.0
Amenities Available Exercise Room, Fitness Center, Laundry Facilities, Meeting Room, Tennis Courts, Swimming Pool
Water Access N
Accessibility 48\"+ Halls, Entry Slope <1', Low Pile Carpeting, Roll-in Shower, Vehicle Transfer Area
Attached Garage 1
Total Parking Spaces 1
Garage Y
Building
Story 1
Unit Features Hi-Rise 9+ Floors
Sewer Public Sewer
Water Public
Architectural Style Unit/Flat
Level or Stories 1
Additional Building Above Grade, Below Grade
New Construction N
Schools
Elementary Schools Ashburton
Middle Schools North Bethesda
High Schools Walter Johnson
School District Montgomery County Public Schools
Others
HOA Fee Include Heat,Air Conditioning,Electricity,Water,Trash
Senior Community No
Tax ID 160401581272
Ownership Condominium
Acceptable Financing Cash, Conventional
Listing Terms Cash, Conventional
Financing Cash,Conventional
Special Listing Condition Standard
Read Less
Want to know what your home might be worth? Contact us for a FREE valuation!

Our team is ready to help you sell your home for the highest possible price ASAP

Bought with Paul E Butterfield • RE/MAX Realty Services

GET MORE INFORMATION





