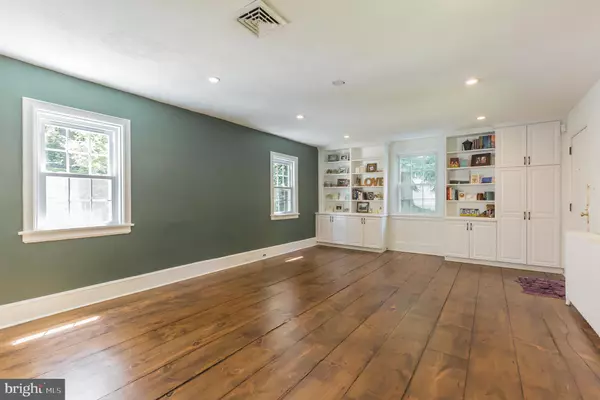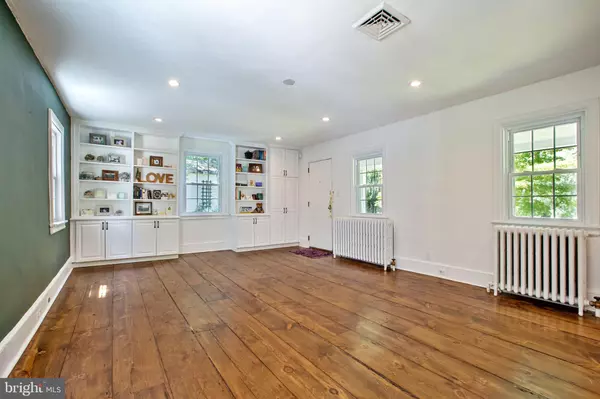$515,000
$485,000
6.2%For more information regarding the value of a property, please contact us for a free consultation.
106 MANCHESTER RD Media, PA 19063
3 Beds
2 Baths
1,936 SqFt
Key Details
Sold Price $515,000
Property Type Single Family Home
Sub Type Detached
Listing Status Sold
Purchase Type For Sale
Square Footage 1,936 sqft
Price per Sqft $266
Subdivision None Available
MLS Listing ID PADE522392
Sold Date 08/18/20
Style Other
Bedrooms 3
Full Baths 1
Half Baths 1
HOA Y/N N
Abv Grd Liv Area 1,936
Originating Board BRIGHT
Year Built 1780
Annual Tax Amount $10,568
Tax Year 2019
Lot Size 0.745 Acres
Acres 0.75
Lot Dimensions 0.00 x 0.00
Property Description
Don't miss this historically charming and gorgeous three bed, 1.5 bath home pleasantly located on a large, sloping, wooded lot with tons of privacy produced by many mature trees. Built in 1785, the Middle Bank farmhouse features plenty of modern updates while maintaining the original architecture's colonialist feel. This 1,936 sq.ft. stunner boasts a covered front porch, perfect for enjoying your morning coffee, wide-planked original wood floors throughout, antique hardware, brick floors, plantation shutters, wainscoting throughout and lovely exposed beams. Enter into a spacious and naturally lit living room (21 x 15) with recessed lighting, replacement windows and convenient built-in bookshelves. Move into the wonderfully updated eat-in kitchen boasting unique brick flooring, metal backsplash, hardwood countertops, stainless appliances, granite countertop breakfast bar and plenty of cabinet space. The cozy kitchen opens up directly into the dining room, making it an ideal layout for entertaining and get-togethers, and features a flagstone tile floor, skylights for extra natural light, large built-in bench, track and recessed lighting, plenty of windows and access to the enclosed, screened-in porch that connects to the back yard deck (22 x 16) made of Brazilian hardwood. The spacious den with built-in storage and exposed original beams and convenient powder room with stackable washer/dryer and a generous storage area complete the first floor. Head upstairs to the second floor, where you'll find the delightful master bedroom with a large walk-through closet and plenty of windows for natural light and freshly painted walls. The second bedroom, currently an office, features more exposed beams and double French doors. The third bedroom is generously-sized with original wide plank flooring and built-in storage. This gem also has a two-car detached garage and a large beautifully and lovingly maintained landscaped backyard. This historic charmer won't last long, so make your appointment today!
Location
State PA
County Delaware
Area Nether Providence Twp (10434)
Zoning SINGLE FAMILY
Rooms
Other Rooms Living Room, Dining Room, Primary Bedroom, Bedroom 2, Bedroom 3, Kitchen, Den, Breakfast Room, Mud Room, Utility Room, Bathroom 1, Half Bath
Basement Unfinished
Interior
Interior Features Breakfast Area, Kitchen - Eat-In, Kitchen - Island, Built-Ins, Crown Moldings, Curved Staircase, Exposed Beams, Skylight(s), Recessed Lighting, Wainscotting, Walk-in Closet(s), Water Treat System
Hot Water Natural Gas
Heating Radiator
Cooling Central A/C
Fireplace N
Heat Source Natural Gas
Laundry Main Floor
Exterior
Exterior Feature Deck(s), Enclosed, Patio(s), Porch(es), Screened
Parking Features Other
Garage Spaces 2.0
Water Access N
Accessibility None
Porch Deck(s), Enclosed, Patio(s), Porch(es), Screened
Total Parking Spaces 2
Garage Y
Building
Lot Description Backs to Trees, Landscaping, Partly Wooded, Rear Yard, SideYard(s), Trees/Wooded
Story 2
Sewer Public Sewer
Water Public
Architectural Style Other
Level or Stories 2
Additional Building Above Grade, Below Grade
New Construction N
Schools
School District Wallingford-Swarthmore
Others
Senior Community No
Tax ID 34-00-01415-00
Ownership Fee Simple
SqFt Source Assessor
Security Features Electric Alarm,Monitored,Motion Detectors,Smoke Detector,Security System
Special Listing Condition Standard
Read Less
Want to know what your home might be worth? Contact us for a FREE valuation!

Our team is ready to help you sell your home for the highest possible price ASAP

Bought with Jeffrey Block • Compass RE
GET MORE INFORMATION





