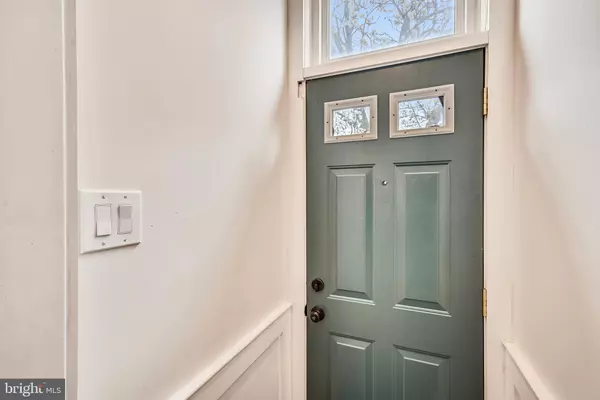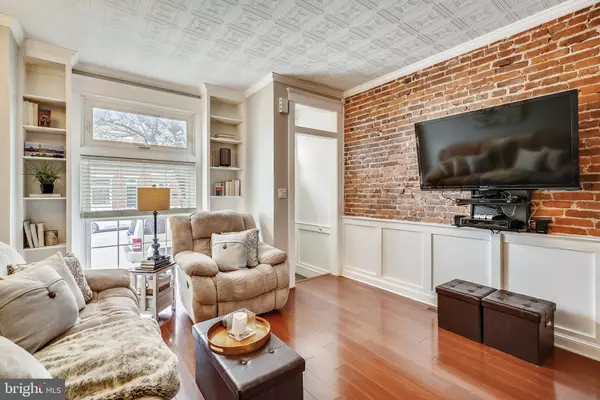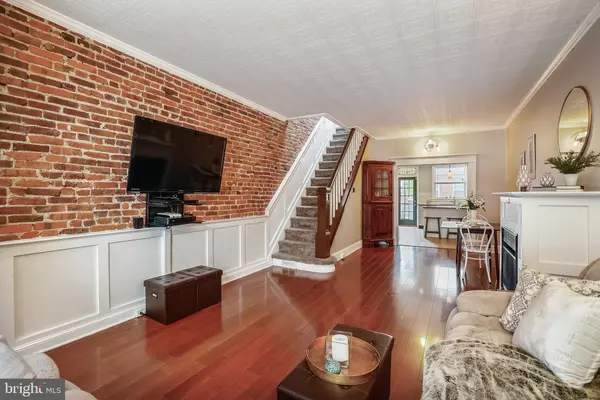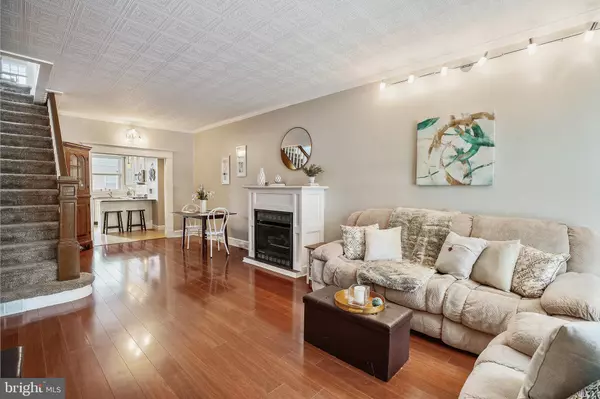$285,000
$289,500
1.6%For more information regarding the value of a property, please contact us for a free consultation.
3924 HUDSON ST Baltimore, MD 21224
3 Beds
2 Baths
1,750 SqFt
Key Details
Sold Price $285,000
Property Type Townhouse
Sub Type Interior Row/Townhouse
Listing Status Sold
Purchase Type For Sale
Square Footage 1,750 sqft
Price per Sqft $162
Subdivision Brewers Hill
MLS Listing ID MDBA505430
Sold Date 06/09/20
Style Traditional
Bedrooms 3
Full Baths 1
Half Baths 1
HOA Y/N N
Abv Grd Liv Area 1,170
Originating Board BRIGHT
Year Built 1915
Annual Tax Amount $5,987
Tax Year 2019
Lot Size 4,356 Sqft
Acres 0.1
Property Description
$10,000 Price Reducation AND $5000 Credit to Buyer with Acceptable Offer! Stop Looking! You have just found your new home! LOVE the beautifully renovated 3 BR, 1.5 BA, 1750 finished SF home with high ceilings, transom windows, gorgeous hardwood flooring, newer kitchen and new upper level full bathroom. Love the wide main level with open living between living/dining rooms and kitchen. The texture of the brick walls and then the gas fireplace give this a really unique warm feel. Kitchen , renovated just 7 years ago, has white cabinetry, ss appliances, granite counters and breakfast bar and tile floor too. Main level half bath is just 7 years old and is convenient when entertaining friends on your private backyard with turf grass too. Upper level master bedroom has 2 closets, HW flooring, high ceiling and a spacious sitting room too. Upper level full bath was just renovated last year--new floor, very pretty tile surround tub/shower, new vanity/toilet. Second bedroom has private access to balcony overlooking yard and alley. Lower level is currently used as a rec room but can easily be a bedroom 3. Lower level workshop has laundry and additional storage. Parking is plentiful on the street. Your new home is a short bike ride from all of the shops/restaurants and water of Canton. Welcome Home!
Location
State MD
County Baltimore City
Zoning R-8
Rooms
Other Rooms Living Room, Primary Bedroom, Sitting Room, Bedroom 2, Bedroom 3, Kitchen, Foyer, Other, Workshop, Bathroom 1, Half Bath
Basement Fully Finished, Heated, Improved, Interior Access, Walkout Stairs, Windows, Workshop
Interior
Interior Features Bar, Ceiling Fan(s), Combination Dining/Living, Combination Kitchen/Dining, Crown Moldings, Dining Area, Floor Plan - Open, Kitchen - Table Space, Kitchen - Eat-In, Recessed Lighting, Skylight(s), Wet/Dry Bar, Wood Floors
Hot Water Natural Gas, 60+ Gallon Tank
Heating Forced Air
Cooling Central A/C
Flooring Hardwood, Carpet, Vinyl
Fireplaces Number 1
Fireplaces Type Free Standing, Gas/Propane, Mantel(s)
Equipment Built-In Microwave, Dishwasher, Disposal, Dryer, Exhaust Fan, Oven/Range - Gas, Refrigerator, Stainless Steel Appliances, Washer
Furnishings No
Fireplace Y
Window Features Screens,Skylights,Transom
Appliance Built-In Microwave, Dishwasher, Disposal, Dryer, Exhaust Fan, Oven/Range - Gas, Refrigerator, Stainless Steel Appliances, Washer
Heat Source Natural Gas
Laundry Basement
Exterior
Exterior Feature Balcony, Enclosed
Utilities Available Natural Gas Available, Sewer Available, Water Available
Water Access N
Roof Type Shingle
Accessibility None
Porch Balcony, Enclosed
Garage N
Building
Lot Description Rear Yard
Story 3+
Sewer Public Sewer
Water Public
Architectural Style Traditional
Level or Stories 3+
Additional Building Above Grade, Below Grade
Structure Type High,9'+ Ceilings
New Construction N
Schools
Elementary Schools Hampstead Hill
Middle Schools Booker T. Washington
High Schools Benjamin Franklin
School District Baltimore City Public Schools
Others
Pets Allowed Y
Senior Community No
Tax ID 0326086456 003
Ownership Fee Simple
SqFt Source Estimated
Security Features Main Entrance Lock
Acceptable Financing Cash, Conventional, FHA, VA
Horse Property N
Listing Terms Cash, Conventional, FHA, VA
Financing Cash,Conventional,FHA,VA
Special Listing Condition Standard
Pets Allowed No Pet Restrictions
Read Less
Want to know what your home might be worth? Contact us for a FREE valuation!

Our team is ready to help you sell your home for the highest possible price ASAP

Bought with Bryan S Rewers • RE/MAX Advantage Realty
GET MORE INFORMATION





