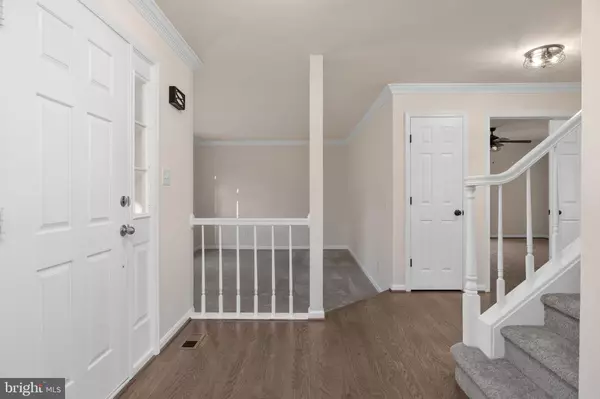$440,000
$440,000
For more information regarding the value of a property, please contact us for a free consultation.
6609 CARDINAL LN Fredericksburg, VA 22407
4 Beds
3 Baths
2,535 SqFt
Key Details
Sold Price $440,000
Property Type Single Family Home
Sub Type Detached
Listing Status Sold
Purchase Type For Sale
Square Footage 2,535 sqft
Price per Sqft $173
Subdivision Chancellor Park
MLS Listing ID VASP227176
Sold Date 12/29/20
Style Colonial
Bedrooms 4
Full Baths 2
Half Baths 1
HOA Y/N N
Abv Grd Liv Area 2,535
Originating Board BRIGHT
Year Built 1990
Annual Tax Amount $2,543
Tax Year 2020
Lot Size 0.337 Acres
Acres 0.34
Property Description
Check out this beautiful 4BR 2.5BA Colonial with open floor plan, two story fireplace and NO HOA! From the foyer look into the formal living room on your left, formal dining room on your right, or head straight back to the two story family room with beautiful brick fireplace that's open to the kitchen! The second floor hallway provides a bird's-eye view of the two story family room. From either side of the fireplace walk out onto your new composite deck which overlooks the fenced back yard, already with Koi pond and shed! This house has been completely redone- refinished hardwood floors, all new carpet, new paint throughout, new stainless steel kitchen appliances with granite counters and butcher block island! But that's not all, the master bath has also been completely updated and upgraded with a beautiful stand-alone soaker tub and custom tile shower (glass enclosure being added soon) along with separate his/hers vanities and walk in closet. Did we mention this gorgeous home also has a two car garage and is on a full basement? Large rear composite deck is just over a year old, and the HVAC is new this year!
Location
State VA
County Spotsylvania
Zoning R1
Rooms
Basement Full, Connecting Stairway, Interior Access, Poured Concrete, Windows, Workshop
Main Level Bedrooms 1
Interior
Interior Features Floor Plan - Open, Formal/Separate Dining Room, Kitchen - Eat-In, Kitchen - Island, Kitchen - Table Space, Soaking Tub, Walk-in Closet(s), Wood Floors
Hot Water Natural Gas
Heating Central, Heat Pump - Gas BackUp
Cooling Heat Pump(s), Central A/C
Flooring Hardwood, Carpet, Tile/Brick
Fireplaces Number 1
Fireplaces Type Brick, Gas/Propane, Stone
Equipment Built-In Microwave, Dishwasher, Disposal, Oven/Range - Electric, Refrigerator, Stainless Steel Appliances
Furnishings No
Fireplace Y
Window Features Palladian
Appliance Built-In Microwave, Dishwasher, Disposal, Oven/Range - Electric, Refrigerator, Stainless Steel Appliances
Heat Source Electric, Natural Gas
Exterior
Exterior Feature Porch(es), Deck(s)
Parking Features Garage - Front Entry, Garage Door Opener, Inside Access
Garage Spaces 6.0
Fence Wood
Water Access N
Roof Type Composite,Shingle
Accessibility 2+ Access Exits
Porch Porch(es), Deck(s)
Attached Garage 2
Total Parking Spaces 6
Garage Y
Building
Lot Description Partly Wooded
Story 2
Sewer Public Septic
Water Public
Architectural Style Colonial
Level or Stories 2
Additional Building Above Grade, Below Grade
Structure Type 2 Story Ceilings,Dry Wall,High,9'+ Ceilings
New Construction N
Schools
Elementary Schools Harrison Road
Middle Schools Chancellor
High Schools Chancellor
School District Spotsylvania County Public Schools
Others
Senior Community No
Tax ID 22P3-25-
Ownership Fee Simple
SqFt Source Assessor
Acceptable Financing Cash, Conventional, FHA, VA, VHDA
Horse Property N
Listing Terms Cash, Conventional, FHA, VA, VHDA
Financing Cash,Conventional,FHA,VA,VHDA
Special Listing Condition Standard
Read Less
Want to know what your home might be worth? Contact us for a FREE valuation!

Our team is ready to help you sell your home for the highest possible price ASAP

Bought with Alexander L Belcher • Belcher Real Estate, LLC.

GET MORE INFORMATION





