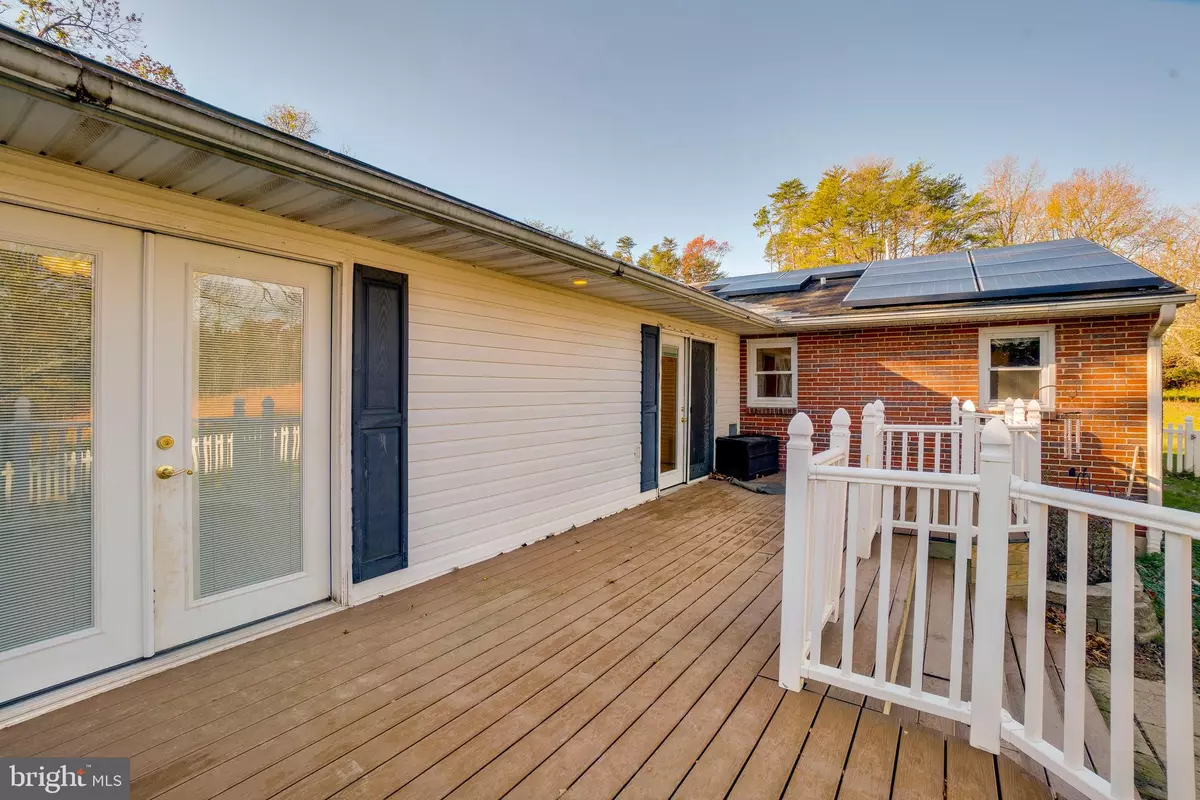$300,000
$299,000
0.3%For more information regarding the value of a property, please contact us for a free consultation.
628 TRIMBLE RD Joppa, MD 21085
4 Beds
2 Baths
2,591 SqFt
Key Details
Sold Price $300,000
Property Type Single Family Home
Sub Type Detached
Listing Status Sold
Purchase Type For Sale
Square Footage 2,591 sqft
Price per Sqft $115
Subdivision None Available
MLS Listing ID MDHR254136
Sold Date 05/11/21
Style Ranch/Rambler
Bedrooms 4
Full Baths 2
HOA Y/N N
Abv Grd Liv Area 2,591
Originating Board BRIGHT
Year Built 1963
Annual Tax Amount $3,062
Tax Year 2021
Lot Size 1.250 Acres
Acres 1.25
Property Description
PROPERTY WILL BE CONVEYED AS IS. SELLER IS OUT OF TOWN AND CAN NOT FACILITATE ANY REPAIRS AS REFLECTED IN PRICE... Multi Functional !!! 4+ Bedroom 2 Bath Brick And Vinyl Rancher Sited On 1.25 Acres In Joppa Including In-Law Suite With Separate Entrance & 2 Separate Kitchen & Dining Areas!!! Entering The Residence Thru The Side Deck Grants You Access To The Shared Foyer With Ceramic Tile, Sconce Lights, Coat Closet And Updated Laundry Area. Continuing To The Left Wing Is The Original Part Of The Home Featuring Dining Room With Hardwood Floor, Chair Rail And Wainscoting, Kitchen With Ceramic Floor, Ceramic Backsplash, Double Sink, Side By Side Refrigerator With Pull Out Freezer, Range Hood And Wiring In Place For Stove / Oven, Breakfast Room With Ceramic Floor, Built-in Cabinets And French Door With Access To The Expansive Composite Deck, As Well As Living Room With Hardwood Floor, Chair Rail, Crown Molding, Ceiling Fan, Coat Closet & Separate Front Entrance & Porch, Updated Full Bath With Ceramic Tile And Jetted Soaking Tub, Master Bedroom With Sitting Room (Possible 5th Bedroom), Hardwood Floor, Crown Molding, Ceiling Fan, Double Door Closet, And Track Lighting, 2nd Bedroom With Hardwood Floor And Ceiling Fan. The Updated Addition (Right Wing) Showcases A Spacious Eat-In Kitchen With Hardwood Floor, Granite Countertop, White 42" Cabinets, Pendant Lights, Ceiling Fan, Trash Compactor, Double Sink, Built-In Microwave, Center Island, Electric Stove / Oven, Side By Side Refrigerator With Pull Out Freezer And Water & Ice Dispenser, Dishwasher, Table Space, Bow Window, Crown Molding, And Large Pantry Area, All Flowing To The Family Room With Crown Molding, Ceiling Fan, Hardwood Floor And French Door Access To The Composite Deck As Well As Updated Full Hall Bath With Ceramic Tile, Walk-In Shower, Recessed Lights And Linen Closet, 3rd Bedroom With Wood Laminate Floor And Ceiling Fan, And 2nd Master Bedroom With Bamboo Floor, 2 Double Door Closets, And French Door Access To Its Own Wood Deck With Walk Down. The Unfinished Basement Fully Covers The Space Of Both The Left & Right Wings And Offers Windows And Abundant Space For Storage, Rooms Or Workshop. Exterior Offers 1.25 Acres Backing And Siding To Trees, Front Porch & Pergola, Vinyl Fencing, Side Porch / Wood Deck, 20 x 20 Brick Paver Patio, Tesla Solar Panels (Leased), Composite Deck With Vinyl Railings, Rear 11 x 24 Concrete Patio, Shed (As-Is). AS IS. See disclosures. Agents please read agent remarks prior to preparing and submitting an offer.
Location
State MD
County Harford
Zoning R1
Rooms
Other Rooms Living Room, Dining Room, Primary Bedroom, Bedroom 2, Bedroom 4, Kitchen, Family Room, Basement, Foyer, Breakfast Room, Full Bath
Basement Daylight, Partial, Full, Interior Access, Outside Entrance, Rear Entrance, Unfinished, Walkout Level, Windows
Main Level Bedrooms 4
Interior
Interior Features 2nd Kitchen, Attic, Breakfast Area, Built-Ins, Ceiling Fan(s), Chair Railings, Combination Kitchen/Dining, Crown Moldings, Dining Area, Entry Level Bedroom, Family Room Off Kitchen, Flat, Kitchen - Eat-In, Kitchen - Island, Kitchen - Table Space, Kitchenette, Recessed Lighting, Soaking Tub, Tub Shower, Upgraded Countertops, Wainscotting, Wood Floors, Pantry
Hot Water Electric
Heating Forced Air
Cooling Ceiling Fan(s), Central A/C
Flooring Bamboo, Ceramic Tile, Hardwood, Laminated
Equipment Built-In Microwave, Dishwasher, Dryer - Electric, Extra Refrigerator/Freezer, Icemaker, Oven/Range - Electric, Range Hood, Refrigerator, Trash Compactor, Washer, Water Heater, Water Dispenser
Fireplace N
Window Features Double Pane,Bay/Bow
Appliance Built-In Microwave, Dishwasher, Dryer - Electric, Extra Refrigerator/Freezer, Icemaker, Oven/Range - Electric, Range Hood, Refrigerator, Trash Compactor, Washer, Water Heater, Water Dispenser
Heat Source Propane - Leased, Oil
Laundry Has Laundry, Main Floor, Washer In Unit, Dryer In Unit
Exterior
Exterior Feature Deck(s), Brick, Patio(s), Porch(es)
Garage Spaces 6.0
Fence Rear, Vinyl
Water Access N
View Trees/Woods, Garden/Lawn
Roof Type Asphalt,Shingle
Accessibility None
Porch Deck(s), Brick, Patio(s), Porch(es)
Total Parking Spaces 6
Garage N
Building
Lot Description Backs to Trees, Front Yard, Landscaping, Partly Wooded, SideYard(s), Trees/Wooded
Story 2
Sewer Public Sewer
Water Public
Architectural Style Ranch/Rambler
Level or Stories 2
Additional Building Above Grade, Below Grade
New Construction N
Schools
School District Harford County Public Schools
Others
Senior Community No
Tax ID 1301072382
Ownership Fee Simple
SqFt Source Assessor
Special Listing Condition Standard
Read Less
Want to know what your home might be worth? Contact us for a FREE valuation!

Our team is ready to help you sell your home for the highest possible price ASAP

Bought with Arnold Jerome Gamble Jr. • Realty ONE Group Excellence
GET MORE INFORMATION





