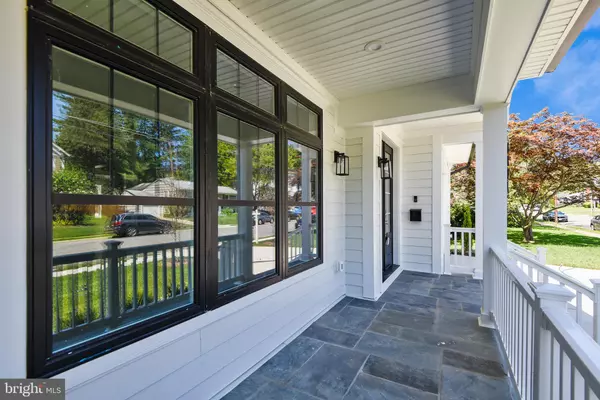$1,575,000
$1,599,900
1.6%For more information regarding the value of a property, please contact us for a free consultation.
1117 PEKAY ST SW Vienna, VA 22180
6 Beds
6 Baths
6,794 SqFt
Key Details
Sold Price $1,575,000
Property Type Single Family Home
Sub Type Detached
Listing Status Sold
Purchase Type For Sale
Square Footage 6,794 sqft
Price per Sqft $231
Subdivision Vienna Woods
MLS Listing ID VAFX1110978
Sold Date 03/16/21
Style Craftsman
Bedrooms 6
Full Baths 6
HOA Y/N N
Abv Grd Liv Area 4,901
Originating Board BRIGHT
Year Built 2020
Annual Tax Amount $8,499
Tax Year 2021
Lot Size 0.277 Acres
Acres 0.28
Property Description
HUGE PRICE ADJUSTMENT! HOME JUST FINISHED ON NOVEMBER 1ST AND IT'S READY for 2021, BRING YOUR OFFER! Welcome to a residence like no other located in top rated Town of Vienna. This brand-new home offers elegant details and modern luxury features you will fall in love with. This six-bedroom, six-bath home is thoughtfully equipped and graciously designed with bright spaces, oversized windows and exalted with extensive 9+ foot ceilings that allow you to navigate comfortably and conveniently through every room. The keyless foyer greets you with gleaming oak hardwood floors and invites you to formal dining and living rooms brightly designed for hosting and enjoying with family and friends. A butler's pantry and a workstation strategically located to expedite your day. The gourmet kitchen offers a unique and exclusive quartzite countertop, an ample island, all wood cabinetry and a pantry with abundant storage and comfort. The family room, full of natural light, will lead you to the deck, where you can appreciate the landscaped green areas. Adjacent is a spacious Home Office/Bedroom - all within the main level. The upper level boasts a marvelous master suite with a tray ceiling - complete with functional and generous his/her closets - perfected with an en suite master bathroom that consists of double vanities, a makeup area, an oversized shower and a freestanding soaking tub perfect for a restorative experience. Also on the upper level are 3 large bedrooms with private bathrooms, finished with tile details and quartz countertops. The lower level offers a large recreation room accompanied by a wet bar, wine cooler and bar sitting area to make your gatherings perfect for entertaining. An additional full bedroom and bathroom are complete with privacy and a walk out basement for easy access. Nothing has been left out! This home offers top of the line finishes at an amazing price with nearly 7,000 SF of exquisite craftsmanship laid out to perfection! *THIS HOME HAS BEEN VIRTUALLY STAGED*
Location
State VA
County Fairfax
Zoning 904
Rooms
Other Rooms Living Room, Dining Room, Primary Bedroom, Bedroom 2, Bedroom 3, Bedroom 4, Bedroom 5, Kitchen, Game Room, Family Room, Foyer, Laundry, Loft, Mud Room, Bedroom 6, Bathroom 2, Bathroom 3, Hobby Room, Primary Bathroom, Full Bath
Basement Connecting Stairway, Fully Finished, Side Entrance
Main Level Bedrooms 1
Interior
Interior Features Attic, Butlers Pantry, Carpet, Ceiling Fan(s), Crown Moldings, Entry Level Bedroom, Family Room Off Kitchen, Floor Plan - Open, Formal/Separate Dining Room, Kitchen - Island, Pantry, Recessed Lighting, Walk-in Closet(s), Wet/Dry Bar, Wood Floors
Hot Water Natural Gas
Heating Forced Air
Cooling Ceiling Fan(s), Central A/C
Flooring Hardwood, Ceramic Tile, Carpet
Fireplaces Number 1
Fireplaces Type Fireplace - Glass Doors, Gas/Propane, Mantel(s)
Fireplace Y
Heat Source Natural Gas
Laundry Upper Floor
Exterior
Parking Features Garage - Front Entry
Garage Spaces 2.0
Water Access N
Roof Type Asphalt
Accessibility None
Attached Garage 2
Total Parking Spaces 2
Garage Y
Building
Story 3
Foundation Concrete Perimeter
Sewer Public Sewer
Water Public
Architectural Style Craftsman
Level or Stories 3
Additional Building Above Grade, Below Grade
Structure Type 9'+ Ceilings
New Construction Y
Schools
Elementary Schools Marshall Road
Middle Schools Thoreau
High Schools Madison
School District Fairfax County Public Schools
Others
Senior Community No
Tax ID 0482 03 2301
Ownership Fee Simple
SqFt Source Estimated
Special Listing Condition Standard
Read Less
Want to know what your home might be worth? Contact us for a FREE valuation!

Our team is ready to help you sell your home for the highest possible price ASAP

Bought with Keykhosrow Salehi • Spring Hill Real Estate, LLC.
GET MORE INFORMATION





