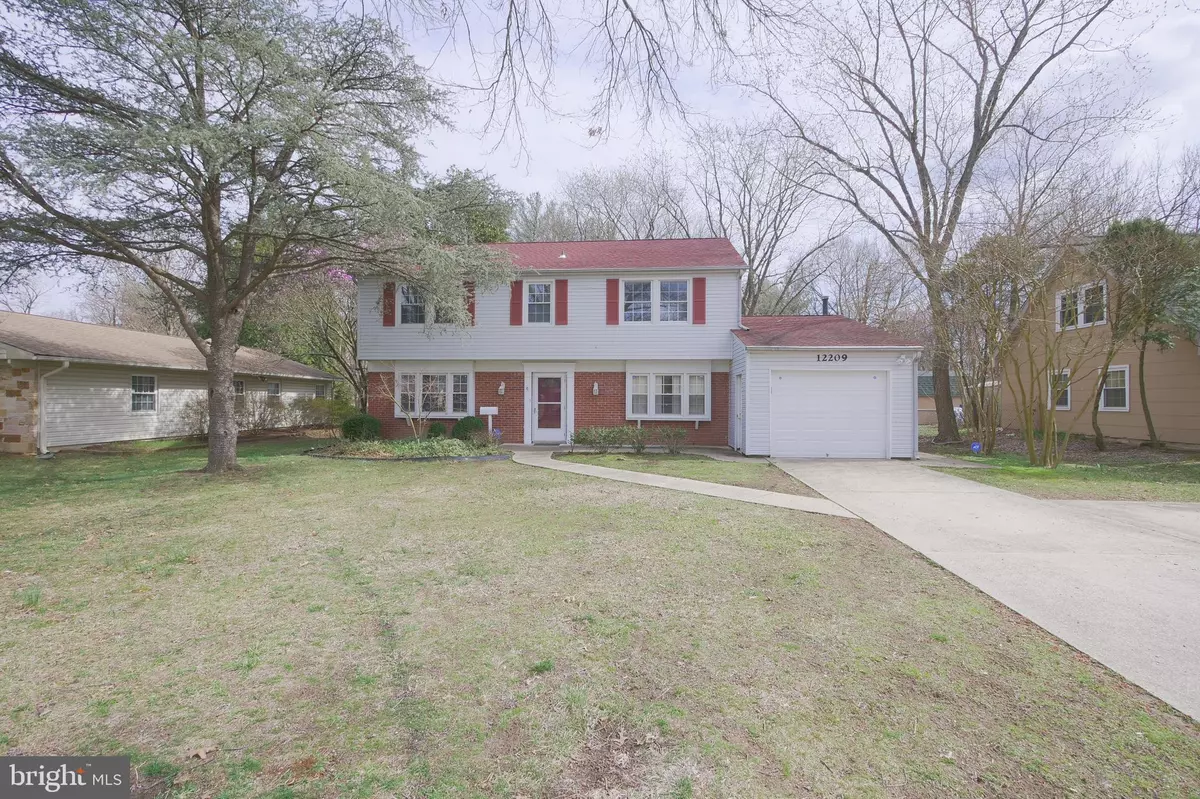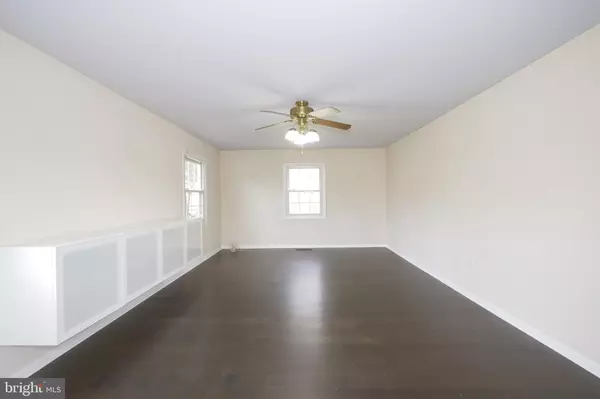$370,000
$370,000
For more information regarding the value of a property, please contact us for a free consultation.
12209 MALTA LN Bowie, MD 20715
4 Beds
3 Baths
2,112 SqFt
Key Details
Sold Price $370,000
Property Type Single Family Home
Sub Type Detached
Listing Status Sold
Purchase Type For Sale
Square Footage 2,112 sqft
Price per Sqft $175
Subdivision Meadowbrook
MLS Listing ID MDPG561446
Sold Date 08/20/20
Style Colonial
Bedrooms 4
Full Baths 2
Half Baths 1
HOA Y/N N
Abv Grd Liv Area 2,112
Originating Board BRIGHT
Year Built 1965
Annual Tax Amount $5,050
Tax Year 2020
Lot Size 0.267 Acres
Acres 0.27
Property Description
FULLY AVAILABLE AS BUYER FINANCING FELL THROUGH** BRICK COLONIAL IN PRIME LOCATION OF SOUGHT AFTER MEADOWBROOK FEATURING METICULOUS CARE & UPDATES** BEAUTIFUL OPEN KITCHEN W/SS APPLIANCES INCL GAS COOKTOP, BACKSPLASH, AMPLE CABINET SPACE & LARGE PANTRY AREA, NEW HARDWARE & LIGHTING** EXPANDED SUN-FILLED FAMILY ROOM W/DRAMATIC VAULTED CEILINGS & SKYLIGHTS** UPDATED HW FLOORS & BATHROOMS** FRESH PAINT THROUGHOUT** 4 UPPR LVL SPACIOUS BEDROOMS** ROOF < 5 YRS** iSMART SENSORS** FLAT & FENCED-IN 1/4+ ACRE W/PRIVATE CREEK CUSTOM SHED, PLAY-SET, PATIO & ALL HOUSE GENERATOR** RIGHT OFF 197, 450 & MINUTES FROM SHOPS, ENT, ROUTE 50 & PUBLIC TRANSPORTATION** NO HOA! HURRY!
Location
State MD
County Prince Georges
Zoning R80
Rooms
Other Rooms Living Room, Dining Room, Primary Bedroom, Bedroom 2, Bedroom 3, Bedroom 4, Kitchen, Family Room, Laundry, Primary Bathroom, Full Bath
Interior
Interior Features Butlers Pantry, Built-Ins, Ceiling Fan(s), Chair Railings, Combination Kitchen/Dining, Family Room Off Kitchen, Kitchen - Eat-In, Primary Bath(s), Pantry, Skylight(s), Stall Shower, Tub Shower, Upgraded Countertops, Window Treatments, Wood Floors, Other
Hot Water Natural Gas
Heating Central
Cooling Central A/C, Ceiling Fan(s)
Flooring Hardwood
Equipment Built-In Microwave, Cooktop, Dishwasher, Dryer - Front Loading, Extra Refrigerator/Freezer, Oven - Double, Oven - Wall, Oven/Range - Gas, Refrigerator, Stainless Steel Appliances, Washer - Front Loading, Washer/Dryer Stacked
Furnishings No
Fireplace N
Window Features Skylights
Appliance Built-In Microwave, Cooktop, Dishwasher, Dryer - Front Loading, Extra Refrigerator/Freezer, Oven - Double, Oven - Wall, Oven/Range - Gas, Refrigerator, Stainless Steel Appliances, Washer - Front Loading, Washer/Dryer Stacked
Heat Source Natural Gas
Laundry Has Laundry, Washer In Unit, Dryer In Unit
Exterior
Exterior Feature Patio(s)
Parking Features Garage - Front Entry, Inside Access
Garage Spaces 1.0
Fence Rear
Water Access N
Roof Type Shingle
Accessibility None
Porch Patio(s)
Attached Garage 1
Total Parking Spaces 1
Garage Y
Building
Story 2
Foundation Crawl Space
Sewer Public Sewer
Water Public
Architectural Style Colonial
Level or Stories 2
Additional Building Above Grade, Below Grade
New Construction N
Schools
Elementary Schools Whitehall
Middle Schools Samuel Ogle
High Schools Bowie
School District Prince George'S County Public Schools
Others
Senior Community No
Tax ID 17141666189
Ownership Fee Simple
SqFt Source Estimated
Special Listing Condition Standard
Read Less
Want to know what your home might be worth? Contact us for a FREE valuation!

Our team is ready to help you sell your home for the highest possible price ASAP

Bought with Penafrancia Caraang • Fairfax Realty Elite
GET MORE INFORMATION





