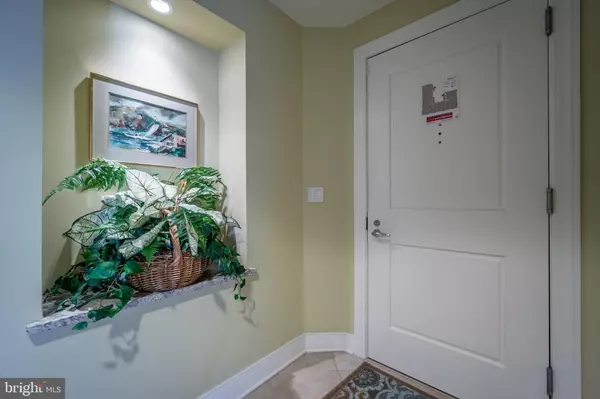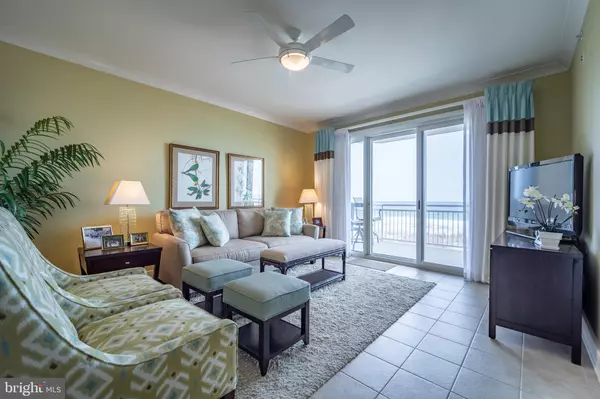$750,000
$775,000
3.2%For more information regarding the value of a property, please contact us for a free consultation.
2 48TH ST #207 Ocean City, MD 21842
3 Beds
3 Baths
1,650 SqFt
Key Details
Sold Price $750,000
Property Type Condo
Sub Type Condo/Co-op
Listing Status Sold
Purchase Type For Sale
Square Footage 1,650 sqft
Price per Sqft $454
Subdivision Non Development
MLS Listing ID MDWO113070
Sold Date 07/17/20
Style Coastal,Contemporary
Bedrooms 3
Full Baths 3
Condo Fees $708/mo
HOA Y/N N
Abv Grd Liv Area 1,650
Originating Board BRIGHT
Year Built 2008
Annual Tax Amount $10,375
Tax Year 2019
Lot Dimensions 0.00 x 0.00
Property Description
Gorgeous three bedroom / three bath direct oceanfront unit fully furnished and ready for summer enjoyment. Ocean front master bedroom suite features two closets and master bath with soaking tub, separate shower with custom tile and double bowl vanity. The kitchen features granite counters, Kitchen aid stainless appliances and an island with seating for three. Large utility / laundry room has ample storage. There is an additional storage locker (#135) on the lower level for your beach belongings and bikes. Two parking spaces available onsite in parking garage with covered access to the second floor. Amenities include indoor and outdoor pool, kids game room, three owners lounges and fitness center. On site management and security. Great mid town location. Don't miss this opportunity to own the best Ocean City has to offer. This is not a rental but would make a great rental. On site rental management available.
Location
State MD
County Worcester
Area Direct Oceanfront (80)
Zoning R
Rooms
Main Level Bedrooms 3
Interior
Interior Features Ceiling Fan(s), Combination Dining/Living, Crown Moldings, Floor Plan - Open, Kitchen - Island, Primary Bedroom - Ocean Front, Pantry, Recessed Lighting, Soaking Tub, Sprinkler System, Tub Shower, Upgraded Countertops, Walk-in Closet(s), WhirlPool/HotTub, Window Treatments, Wine Storage
Heating Other
Cooling Ceiling Fan(s), Central A/C
Flooring Ceramic Tile, Carpet
Equipment Built-In Microwave, Dishwasher, Dryer, Oven/Range - Electric, Refrigerator, Stainless Steel Appliances
Furnishings Yes
Fireplace N
Appliance Built-In Microwave, Dishwasher, Dryer, Oven/Range - Electric, Refrigerator, Stainless Steel Appliances
Heat Source Other
Laundry Has Laundry
Exterior
Parking Features Covered Parking
Garage Spaces 2.0
Utilities Available Cable TV, Electric Available
Amenities Available Elevator, Exercise Room, Extra Storage, Game Room, Hot tub, Meeting Room, Party Room, Pool - Indoor, Pool - Outdoor
Water Access N
View Ocean
Roof Type Built-Up
Accessibility None
Total Parking Spaces 2
Garage N
Building
Story 1
Unit Features Hi-Rise 9+ Floors
Sewer Public Sewer
Water Public
Architectural Style Coastal, Contemporary
Level or Stories 1
Additional Building Above Grade, Below Grade
Structure Type Dry Wall
New Construction N
Schools
Elementary Schools Ocean City
Middle Schools Stephen Decatur
High Schools Stephen Decatur
School District Worcester County Public Schools
Others
Pets Allowed Y
HOA Fee Include Ext Bldg Maint,Insurance,Lawn Care Front,Lawn Maintenance,Management,Pool(s),Recreation Facility,Reserve Funds,Trash,Other
Senior Community No
Tax ID 10-763355
Ownership Condominium
Security Features Desk in Lobby,24 hour security,Sprinkler System - Indoor
Acceptable Financing Cash, Conventional
Horse Property N
Listing Terms Cash, Conventional
Financing Cash,Conventional
Special Listing Condition Standard
Pets Allowed Number Limit
Read Less
Want to know what your home might be worth? Contact us for a FREE valuation!

Our team is ready to help you sell your home for the highest possible price ASAP

Bought with Nicholas Bobenko • Coastal Life Realty Group LLC
GET MORE INFORMATION





