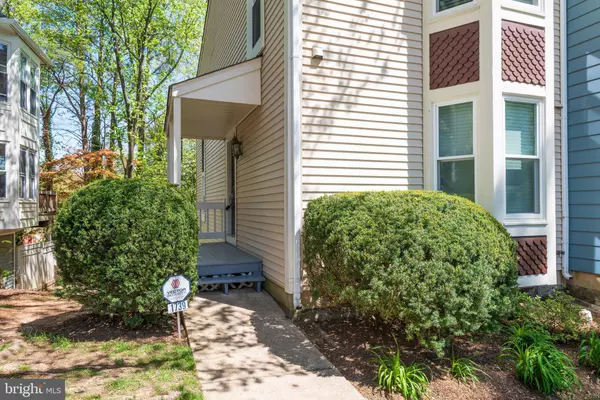$445,000
$429,900
3.5%For more information regarding the value of a property, please contact us for a free consultation.
1739 WHISPERHILL DR Reston, VA 20194
2 Beds
3 Baths
1,400 SqFt
Key Details
Sold Price $445,000
Property Type Townhouse
Sub Type End of Row/Townhouse
Listing Status Sold
Purchase Type For Sale
Square Footage 1,400 sqft
Price per Sqft $317
Subdivision Whisperhill
MLS Listing ID VAFX1195392
Sold Date 05/26/21
Style Traditional
Bedrooms 2
Full Baths 2
Half Baths 1
HOA Fees $98/qua
HOA Y/N Y
Abv Grd Liv Area 1,080
Originating Board BRIGHT
Year Built 1985
Annual Tax Amount $4,273
Tax Year 2021
Lot Size 1,319 Sqft
Acres 0.03
Property Description
Welcome Home to this freshly updated, 3 level, 2 Bedroom and 2.5 Bathroom, End Unit Townhome. Situated in the sought-after neighborhood of Whisperhill in North Reston, this house shines in charm, beauty, comfort, and convenience. EVERY WINDOW IN THE HOUSE IS BRAND NEW! The Kitchen boasts BRAND NEW Quartz countertops with a BRAND NEW Sink and Faucet and Freshly Painted Cabinets. The Hardwood floors in the kitchen, powder room, and dining room were added in 2019, but the BRAND NEW Hardwood floors in the Living Room highlight the 10' ceilings and wood burning FIREPLACE. The Powder Room on the Main Level is updated with a BRAND NEW Vanity. Step into the luxurious bathroom on the upper level (updated in 2018) to find a timeless subway tile shower and wood-look tile flooring, new vanity (from single to double) and recessed lighting in the shower and hallway. The tranquil basement was finished in 2017 by a highly rated contractor and includes a large rec room/third bedroom/office space with BARN DOOR, 2 full egress windows, and Full Bathroom with a gorgeous marble-look tile shower and wood-look tile floor that matches the upper level bathroom for a cohesive look throughout the home. The outdoor living space is a dream! The spacious deck backs to trees and North Reston Park. Welcome all of your guests with a plethora of Visitor Parking spaces. The Location is GREAT An Easy Walk to Reston Metro, Trader Joes, and Reston Town Center for great dining and entertainment! Other close conveniences include Reston Hospital, Lake Anne, Lake Fairfax, Roers Zoofari, and Reston National Golf Course. This home is also a commuter's DREAM! Right off of Fairfax County PKWY, Route 7, and Dulles Toll Road (267). With this home you get access to all Reston has to offer including 15 Outdoor Pools, Tennis Courts, Parks, and over 55 miles of beautifully paved walking/jogging paths and nature trails. From location, to upgrades, to spacious living, to outdoor activities, this home has it all!
Location
State VA
County Fairfax
Zoning 372
Rooms
Basement Full, Partially Finished, Windows
Interior
Hot Water Electric
Heating Heat Pump(s)
Cooling Central A/C
Fireplaces Number 1
Equipment Built-In Microwave, Dishwasher, Disposal, Dryer - Electric, Washer, Stove, Refrigerator
Appliance Built-In Microwave, Dishwasher, Disposal, Dryer - Electric, Washer, Stove, Refrigerator
Heat Source Electric
Exterior
Amenities Available Pool - Outdoor, Jog/Walk Path, Tot Lots/Playground, Baseball Field, Basketball Courts, Volleyball Courts, Soccer Field, Lake, Tennis Courts
Water Access N
View Garden/Lawn, Trees/Woods
Accessibility Level Entry - Main
Garage N
Building
Story 3
Sewer Public Sewer
Water Public
Architectural Style Traditional
Level or Stories 3
Additional Building Above Grade, Below Grade
New Construction N
Schools
School District Fairfax County Public Schools
Others
HOA Fee Include Common Area Maintenance,Lawn Care Front,Trash,Snow Removal,Reserve Funds
Senior Community No
Tax ID 0171 091A0030
Ownership Fee Simple
SqFt Source Assessor
Special Listing Condition Standard
Read Less
Want to know what your home might be worth? Contact us for a FREE valuation!

Our team is ready to help you sell your home for the highest possible price ASAP

Bought with Jan Rivas • Long & Foster Real Estate, Inc.

GET MORE INFORMATION





