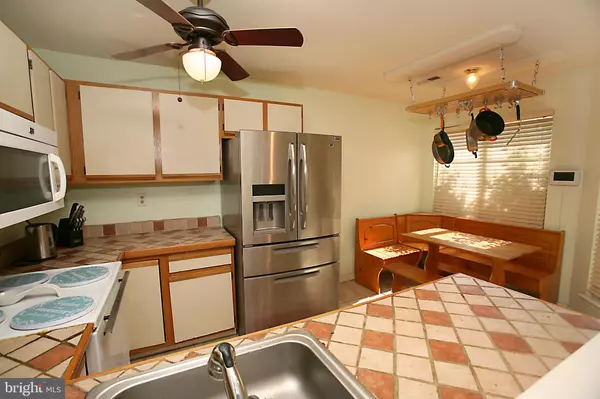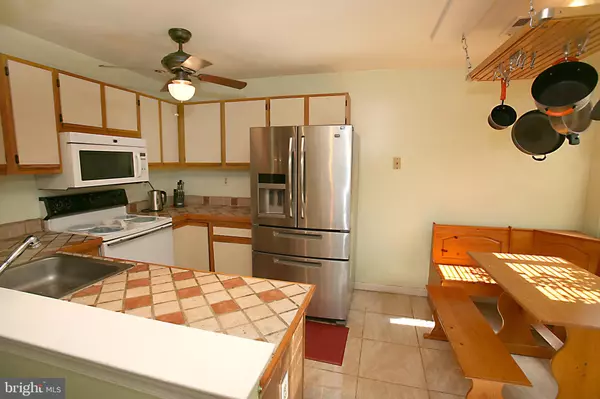$165,000
$165,000
For more information regarding the value of a property, please contact us for a free consultation.
6 FOX MEADOW CIR Sicklerville, NJ 08081
3 Beds
2 Baths
1,510 SqFt
Key Details
Sold Price $165,000
Property Type Townhouse
Sub Type Interior Row/Townhouse
Listing Status Sold
Purchase Type For Sale
Square Footage 1,510 sqft
Price per Sqft $109
Subdivision Ashford Glen
MLS Listing ID NJCD397784
Sold Date 08/31/20
Style Contemporary
Bedrooms 3
Full Baths 1
Half Baths 1
HOA Fees $161/mo
HOA Y/N Y
Abv Grd Liv Area 1,510
Originating Board BRIGHT
Year Built 1990
Annual Tax Amount $5,326
Tax Year 2019
Lot Size 3,000 Sqft
Acres 0.07
Lot Dimensions 24.00 x 125.00
Property Description
Ashford Glen 3 bedroom 1.5 bath townhome conveniently located in a private culdesac location making this a low traffic section of the neighborhood. Great for families with children if you're looking for privacy and to be tucked away from the noise and commotion. These attractive stone and vinyl townhomes provide spacious and practical living for today's busy lifestyles. Upon entry you will be greeted by beautiful cherry hardwood floors. These gleaming rich wood floors run throughout most of the main level. Eat in kitchen with tile floors, stainless french refrigerator and plenty of natural lighting. A large formal dining room can accommodate all your guests during holidays and when it comes time for entertaining. Adjoining this space is an open contemporary layout that buyers will love. An abundance of room can be found in your living room. Complimented by warm tones and you can also access your rear fenced in yard from here by two sets of double french doors. You choose! Head upstairs where you will find 3 nice size bedrooms. A master bedroom with a dressing area and an additional sink/vanity making this convenient for early mornings when getting ready for work. A full bath and 2 additional generously sized bedrooms complete this second level. Community pool, tennis courts, playground, view of the lakes and more can be found here. Not to mention the location - close to major highways, transportation and shopping. Tour today!
Location
State NJ
County Camden
Area Gloucester Twp (20415)
Zoning RES
Rooms
Other Rooms Living Room, Dining Room, Primary Bedroom, Bedroom 2, Bedroom 3, Kitchen, Bathroom 1, Bathroom 2
Interior
Interior Features Breakfast Area, Ceiling Fan(s), Kitchen - Eat-In, Kitchen - Table Space, Tub Shower, Wood Floors, Carpet, Dining Area, Floor Plan - Open, Formal/Separate Dining Room
Hot Water Natural Gas
Heating Forced Air
Cooling Ceiling Fan(s), Central A/C
Heat Source Natural Gas
Exterior
Parking Features Garage - Front Entry
Garage Spaces 1.0
Amenities Available Tot Lots/Playground, Tennis Courts, Swimming Pool, Pool - Outdoor, Basketball Courts, Club House, Common Grounds
Water Access N
Accessibility None
Attached Garage 1
Total Parking Spaces 1
Garage Y
Building
Story 2
Sewer Public Sewer
Water Public
Architectural Style Contemporary
Level or Stories 2
Additional Building Above Grade, Below Grade
New Construction N
Schools
High Schools Timber Creek
School District Gloucester Township Public Schools
Others
HOA Fee Include Common Area Maintenance,Pool(s),Lawn Care Front,Management
Senior Community No
Tax ID 15-15704-00030
Ownership Fee Simple
SqFt Source Estimated
Acceptable Financing FHA, Conventional, Cash, VA
Listing Terms FHA, Conventional, Cash, VA
Financing FHA,Conventional,Cash,VA
Special Listing Condition Standard
Read Less
Want to know what your home might be worth? Contact us for a FREE valuation!

Our team is ready to help you sell your home for the highest possible price ASAP

Bought with Catherine R Hegarty • BHHS Fox & Roach-Mt Laurel
GET MORE INFORMATION





