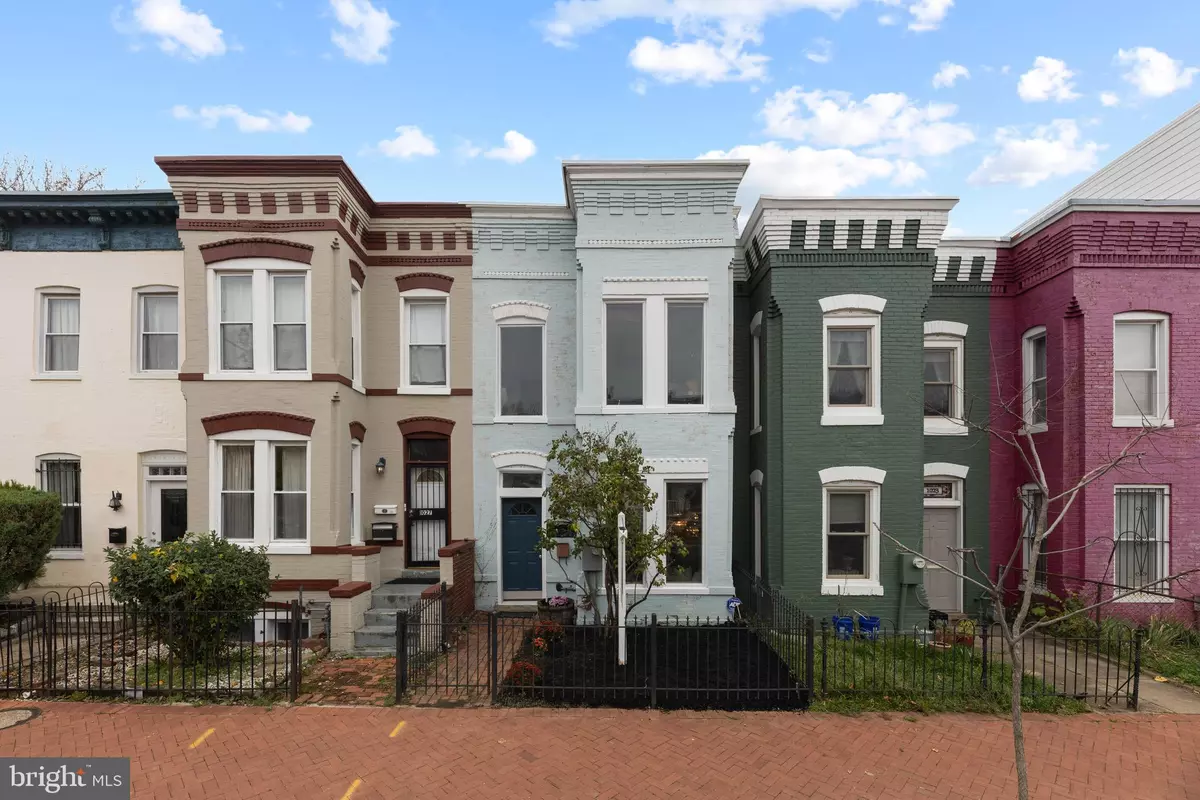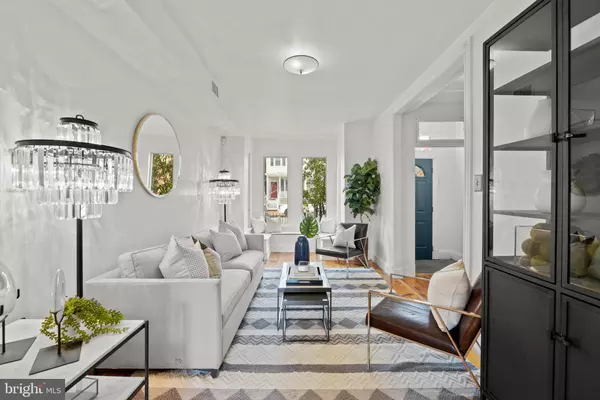$800,000
$850,000
5.9%For more information regarding the value of a property, please contact us for a free consultation.
1025 4TH ST NE Washington, DC 20002
3 Beds
2 Baths
1,510 SqFt
Key Details
Sold Price $800,000
Property Type Townhouse
Sub Type Interior Row/Townhouse
Listing Status Sold
Purchase Type For Sale
Square Footage 1,510 sqft
Price per Sqft $529
Subdivision H Street Corridor
MLS Listing ID DCDC496032
Sold Date 01/11/21
Style Victorian
Bedrooms 3
Full Baths 1
Half Baths 1
HOA Y/N N
Abv Grd Liv Area 1,510
Originating Board BRIGHT
Year Built 1890
Annual Tax Amount $4,689
Tax Year 2020
Lot Size 1,600 Sqft
Acres 0.04
Property Description
Classic and charming 3 Bed/1.5 Bath row home nestled on a quiet street in one of DC's most rapidly developing neighborhoods, between the excitement of H Street and Union Market! Original heart of pine flooring unifies a semi-traditional floor plan, from the spacious living room with beautiful bay window, to the equally large dining room. A tidy kitchen with exposed brick, stainless steel appliance suite, granite countertops, and in home laundry, leads to a deep back yard, boasting extensive hardscaping for an unrivaled, private urban oasis with off street parking. Upstairs, the bright primary bedroom features beautiful architectural details, including a dramatic arch over the sleeping area, bay window, and stained glass peekaboo window to the hallway. Two additional well apportioned bedrooms and full bath complete the picture of a perfect home. Ask us for the the possible expansion plans too,
Location
State DC
County Washington
Zoning RF-1
Direction West
Interior
Interior Features Ceiling Fan(s), Floor Plan - Traditional, Formal/Separate Dining Room, Kitchen - Gourmet, Primary Bedroom - Bay Front, Recessed Lighting, Stain/Lead Glass, Tub Shower, Upgraded Countertops, Wood Floors
Hot Water Natural Gas
Heating Forced Air
Cooling Central A/C
Equipment Dishwasher, Disposal, Exhaust Fan, Freezer, Icemaker, Oven/Range - Gas, Range Hood, Refrigerator, Six Burner Stove, Stainless Steel Appliances, Washer/Dryer Stacked, Water Heater
Fireplace N
Window Features Double Pane
Appliance Dishwasher, Disposal, Exhaust Fan, Freezer, Icemaker, Oven/Range - Gas, Range Hood, Refrigerator, Six Burner Stove, Stainless Steel Appliances, Washer/Dryer Stacked, Water Heater
Heat Source Natural Gas
Laundry Has Laundry, Main Floor
Exterior
Water Access N
Accessibility None
Garage N
Building
Story 2
Foundation Concrete Perimeter
Sewer Public Sewer
Water Public
Architectural Style Victorian
Level or Stories 2
Additional Building Above Grade, Below Grade
New Construction N
Schools
School District District Of Columbia Public Schools
Others
Pets Allowed Y
Senior Community No
Tax ID 0806//0021
Ownership Fee Simple
SqFt Source Assessor
Special Listing Condition Standard
Pets Allowed No Pet Restrictions
Read Less
Want to know what your home might be worth? Contact us for a FREE valuation!

Our team is ready to help you sell your home for the highest possible price ASAP

Bought with Shannon M Hettinger • TTR Sotheby's International Realty
GET MORE INFORMATION





