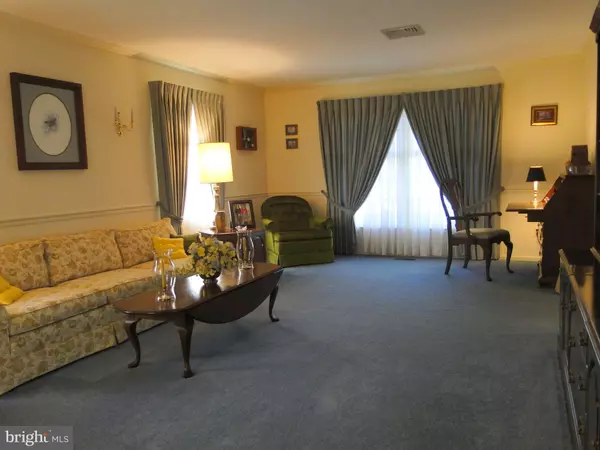$405,000
$405,000
For more information regarding the value of a property, please contact us for a free consultation.
104 N VASSAR DR Quakertown, PA 18951
4 Beds
3 Baths
2,402 SqFt
Key Details
Sold Price $405,000
Property Type Single Family Home
Sub Type Detached
Listing Status Sold
Purchase Type For Sale
Square Footage 2,402 sqft
Price per Sqft $168
Subdivision None Available
MLS Listing ID PABU526030
Sold Date 06/25/21
Style Colonial
Bedrooms 4
Full Baths 2
Half Baths 1
HOA Y/N N
Abv Grd Liv Area 2,402
Originating Board BRIGHT
Year Built 1973
Annual Tax Amount $8,479
Tax Year 2020
Lot Size 0.994 Acres
Acres 0.99
Lot Dimensions 263 X Irr
Property Description
ALL OFFERS MUST BE IN TO LISTING AGENT BY 3:00 PM ON SUNDAY MAY 2nd. This is a WOW home.. Stunning and meticulously maintained and updated on almost 1 acre located in Milford Twp., Quakertown Schools. Pride in ownership is evident as you pull up to this lovely home which offers exceptional curb appeal, professionally landscaped with a beautiful manicured lawn and expanded driveway offering plenty of room for several vehicles. In many ways this home is like new. The first floor consists of a Large Sun Drenched Living room with crown molding and a Large Dining Room with wainscoting and crown molding. You will be excited when you see this Gorgeous Gourmet Eat-in Kitchen with Built-in Microwave, Ample Cabinetry, Under Cabinet Lighting, Corian Counter tops, Pantry, Recessed lighting and an attractive Breakfast area overlooking the beautiful backyard. The Family Room offers a beautiful Brick Fireplace with wood insert and is ideal for entertaining or just relaxing in your favorite chair or perhaps you may prefer to open the glass slider to a Large 20x14 Screened Brick Patio which is perfect for entertaining, relaxing and enjoying the beautiful gardens around you. Off the Patio is a Hardscaped Walkway leading to an area for Barbecuing and the Outdoor Shed. Back inside and completing the 1st floor is a Powder Room, Laundry room PLUS a 2 Car side entry Garage. The 2nd floor consists of a Master Bedroom Suite with a Large Walk-in Closet and Full Bath. 3 additional Bedrooms and a Hall Bath complete the 2nd. floor. This is a great home with mature landscaping complimenting the ambiance of your summer parties and outdoor enjoyment. Close to Shopping, Schools, Restaurants and PA Turnpike. The list of updates and improvements include 2-zone Trane heat pumps 2017, Whole house generator 2016, New electric panel 2017, Whole house surge protector, Radon remediated, Attic fan, Phantom screen at front door, Solid wood 6 panel interior doors, Solid brass hardware throughout, Crown molding in Living Room, Dining room and Foyer. Wainscoting in Dining Room, Solid wood vanities in all bathrooms, Marvin replacement windows, tilt in with low E glass plus storm windows, Gutter helmet, Water softener, Central Vacuum, Hardwood flooring under all carpets PLUS this home has been Professionally Landscaped and Exterior Lighting. And this list goes on and on.
Location
State PA
County Bucks
Area Milford Twp (10123)
Zoning RD
Rooms
Basement Partial
Interior
Interior Features Carpet, Central Vacuum, Crown Moldings, Dining Area, Family Room Off Kitchen, Formal/Separate Dining Room, Kitchen - Eat-In, Wainscotting, Wood Floors
Hot Water Electric
Heating Heat Pump - Electric BackUp, Zoned
Cooling Central A/C
Flooring Carpet, Hardwood
Fireplaces Number 1
Fireplaces Type Brick, Insert, Wood
Equipment Built-In Microwave, Dishwasher, Dryer - Electric, Oven - Self Cleaning, Washer, Water Heater
Fireplace Y
Appliance Built-In Microwave, Dishwasher, Dryer - Electric, Oven - Self Cleaning, Washer, Water Heater
Heat Source Electric
Laundry Main Floor
Exterior
Exterior Feature Patio(s), Screened
Parking Features Garage - Side Entry
Garage Spaces 6.0
Utilities Available Cable TV
Water Access N
Roof Type Asphalt
Accessibility None
Porch Patio(s), Screened
Attached Garage 2
Total Parking Spaces 6
Garage Y
Building
Story 2
Sewer Public Sewer
Water Well
Architectural Style Colonial
Level or Stories 2
Additional Building Above Grade, Below Grade
New Construction N
Schools
High Schools Quakertown
School District Quakertown Community
Others
Senior Community No
Tax ID 23-010-149-018
Ownership Fee Simple
SqFt Source Estimated
Acceptable Financing Cash, Conventional, FHA, USDA, VA
Listing Terms Cash, Conventional, FHA, USDA, VA
Financing Cash,Conventional,FHA,USDA,VA
Special Listing Condition Standard
Read Less
Want to know what your home might be worth? Contact us for a FREE valuation!

Our team is ready to help you sell your home for the highest possible price ASAP

Bought with Juliet L Diioia • Weichert Realtors

GET MORE INFORMATION





