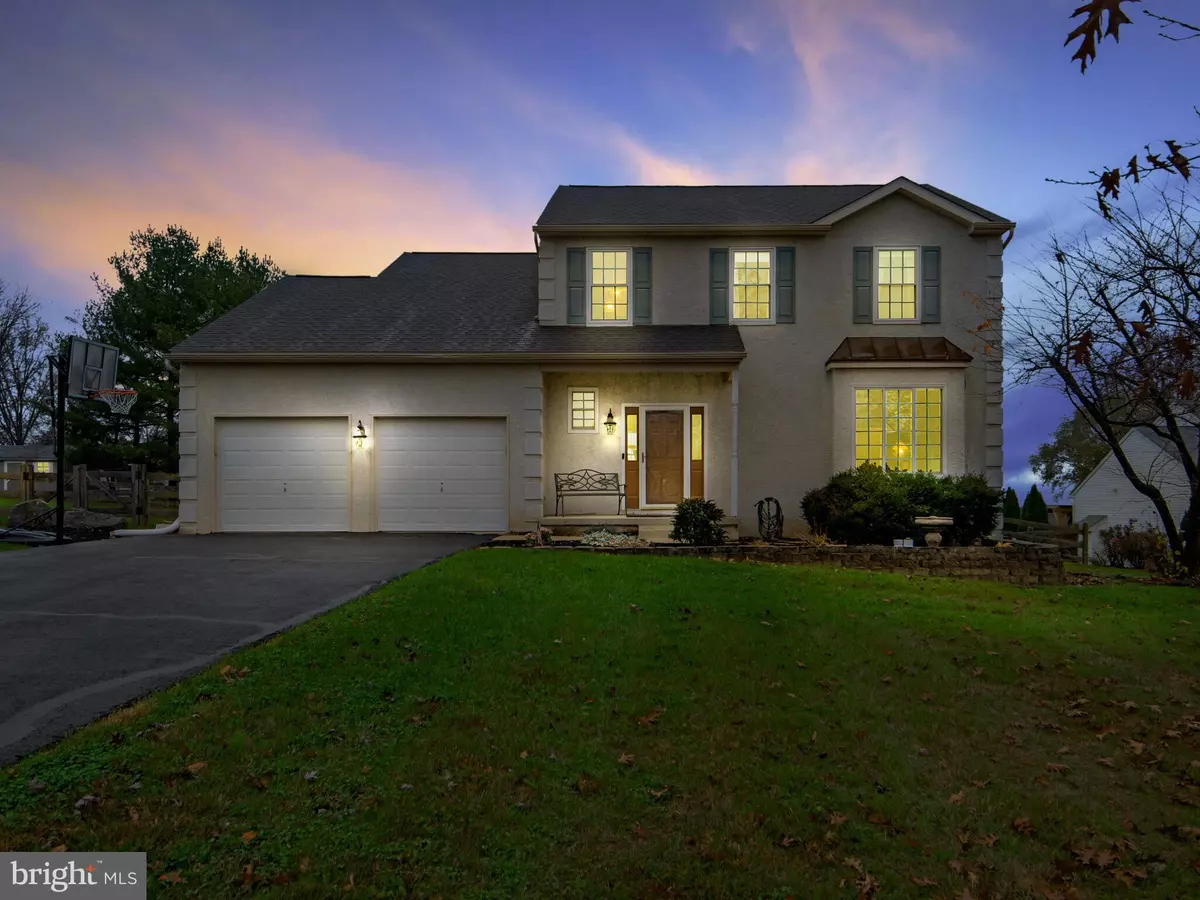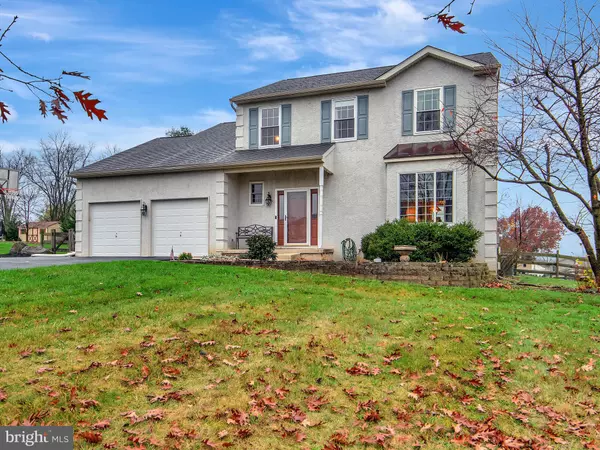$360,000
$320,000
12.5%For more information regarding the value of a property, please contact us for a free consultation.
4 DIPRINZIO DR Pottstown, PA 19464
4 Beds
3 Baths
2,350 SqFt
Key Details
Sold Price $360,000
Property Type Single Family Home
Sub Type Detached
Listing Status Sold
Purchase Type For Sale
Square Footage 2,350 sqft
Price per Sqft $153
Subdivision High Pointe Estate
MLS Listing ID PAMC670644
Sold Date 02/16/21
Style Colonial
Bedrooms 4
Full Baths 2
Half Baths 1
HOA Y/N N
Abv Grd Liv Area 2,350
Originating Board BRIGHT
Year Built 2001
Annual Tax Amount $7,845
Tax Year 2021
Lot Size 0.395 Acres
Acres 0.39
Lot Dimensions 98.00 x 0.00
Property Description
Welcome to this Beautiful 4 bedroom 2.5 bath home located in the High Pointe Estates neighborhood of Lower Pottsgrove. The visuals of the distant Valley frame your view as you gaze from the rear of the home and you relax on the adjacent Deck . You will notice the open feeling as soon as you enter this Bright, Spacious home. Hardwood floors add a nice touch throughout the first floor. A welcoming entryway greets you as you explore the inviting Living Room, opening to the Dining room just off the Large and Open - Eat In Kitchen. You can feel that this is the heart of the home with 9' foot ceilings and plenty of lit cabinetry and ample counter space. A family room is located at the rear of the home just off the kitchen and has sliders which open to a 12x16 Deck. The expansive Backyard, complete with an oversized storage shed, has lots of space for those socially distant outside gatherings over this upcoming holiday season. Upstairs there are 4 generous bedrooms. The Main Bedroom offers a large walk-in closet, great closet system, ceiling fan and a full bathroom with shower and double sink vanity. The Bedrooms are carpeted with a neutral color that will blend in with any decor. Large fully fenced yard with Deck, Garden & Storage Shed (15x8). Indoors you will find features like an in-home fire suppression sprinkler system, hardwood floors, 9? Ceilings, 42" kitchen cabinets, in-wall wiring for intercom system & a convenient central vacuum system. Also upgraded windows throughout, updated door hardware and fixtures. NEW: Roof - A/C in Aug 2020, Heater & Hot water heater in 2015. The cozy family room features a gas fireplace with marble surround, flanked by windows for lots of light, hardwood floor and newer slider to deck and yard. In the kitchen you'll find plenty of 42" white cabinets w' under-cabinet lighting, The hardwood flooring continues into the adjacent formal dining room which opens to a very generously sized living room . Up the newly carpeted stairs to the very spacious master bedroom featuring a walk in closet with custom system, ceiling fan and full bath with dual sink vanity. The next largest bedroom is (14 x14) Two additional bedrooms, hall bath and conveniently located Laundry area complete the second floor. There is plenty of storage room in the unfinished basement. 2 car Attached garage with interior access. The home has an 'in-home fire suppression sprinkler system' w' new holding tank in the basement. Enjoy this great community knowing that there are No HOA fees or Dues. This home has been continuously upgraded and is very well- kept by its' Owners that still set it apart from other great houses in High Pointe. The nearby Ringing Hills of Pottsgrove descend to the nearby Schuylkill River valley Trails and parks are abundant in Lower Pottsgrove Twp.
Location
State PA
County Montgomery
Area Lower Pottsgrove Twp (10642)
Zoning RESIDENTIAL
Rooms
Other Rooms Living Room, Dining Room, Primary Bedroom, Bedroom 2, Bedroom 3, Bedroom 4, Kitchen, Family Room, Basement, Foyer, Laundry, Bathroom 2, Bathroom 3, Primary Bathroom
Basement Full
Interior
Interior Features Ceiling Fan(s), Central Vacuum, Family Room Off Kitchen, Intercom, Kitchen - Eat-In, Kitchen - Island, Kitchen - Table Space, Pantry, Primary Bath(s), Walk-in Closet(s), Wood Floors, Sprinkler System
Hot Water Electric
Cooling Central A/C
Flooring Ceramic Tile, Hardwood, Partially Carpeted
Fireplaces Number 1
Fireplaces Type Gas/Propane, Mantel(s)
Equipment Built-In Microwave, Built-In Range, Central Vacuum, Disposal, Dishwasher
Fireplace Y
Window Features Energy Efficient,Insulated,Replacement
Appliance Built-In Microwave, Built-In Range, Central Vacuum, Disposal, Dishwasher
Heat Source Propane - Leased
Laundry Upper Floor
Exterior
Parking Features Garage - Front Entry, Garage Door Opener, Inside Access
Garage Spaces 6.0
Utilities Available Cable TV, Electric Available, Propane
Water Access N
View Valley
Roof Type Asphalt,Shingle
Accessibility None
Attached Garage 2
Total Parking Spaces 6
Garage Y
Building
Story 2
Sewer Public Sewer
Water Private, Well
Architectural Style Colonial
Level or Stories 2
Additional Building Above Grade, Below Grade
New Construction N
Schools
School District Pottsgrove
Others
Pets Allowed Y
Senior Community No
Tax ID 42-00-01257-015
Ownership Fee Simple
SqFt Source Assessor
Acceptable Financing Cash, Conventional, FHA, USDA, VA
Listing Terms Cash, Conventional, FHA, USDA, VA
Financing Cash,Conventional,FHA,USDA,VA
Special Listing Condition Standard
Pets Allowed No Pet Restrictions
Read Less
Want to know what your home might be worth? Contact us for a FREE valuation!

Our team is ready to help you sell your home for the highest possible price ASAP

Bought with Kelly Sandora • Long & Foster Real Estate, Inc.
GET MORE INFORMATION





