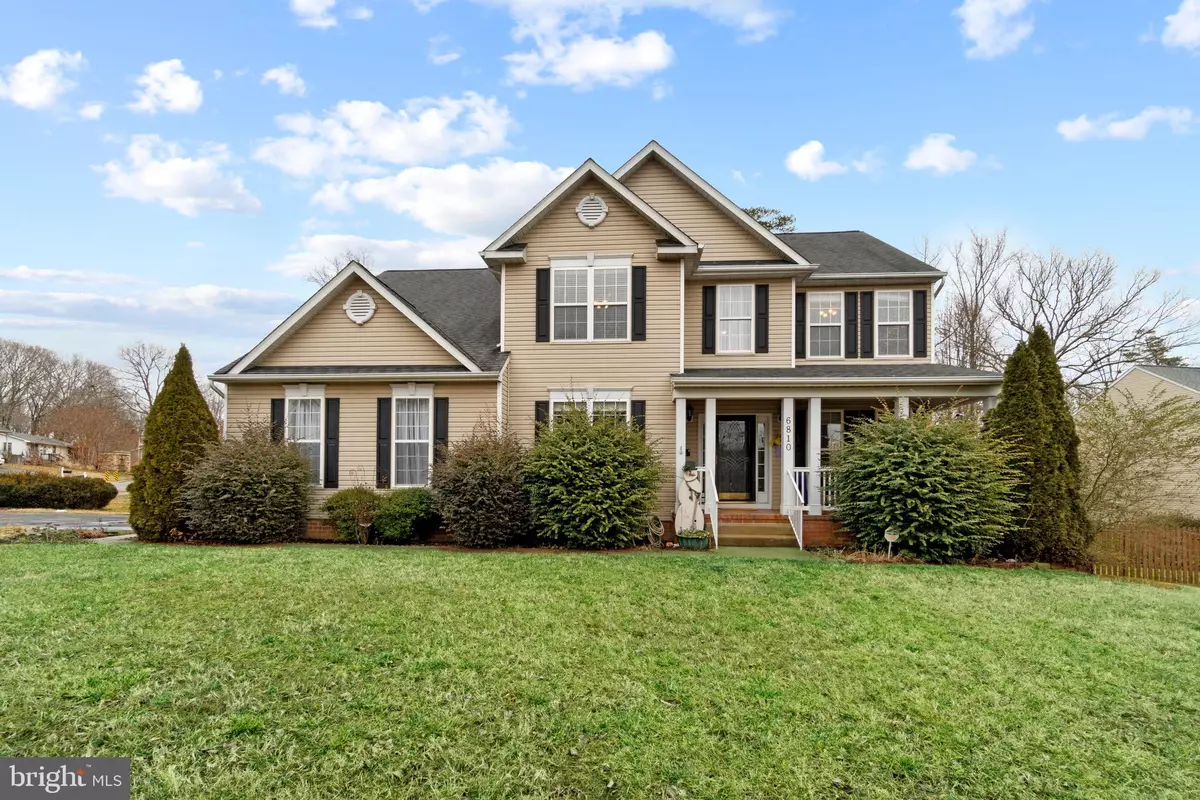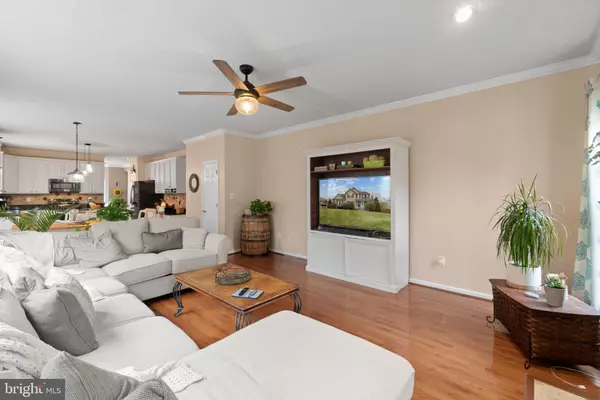$485,000
$485,000
For more information regarding the value of a property, please contact us for a free consultation.
6810 BUCK LN Fredericksburg, VA 22407
5 Beds
4 Baths
3,834 SqFt
Key Details
Sold Price $485,000
Property Type Single Family Home
Sub Type Detached
Listing Status Sold
Purchase Type For Sale
Square Footage 3,834 sqft
Price per Sqft $126
Subdivision Hawthorne Woods
MLS Listing ID VASP228940
Sold Date 03/19/21
Style Colonial
Bedrooms 5
Full Baths 3
Half Baths 1
HOA Fees $27/mo
HOA Y/N Y
Abv Grd Liv Area 2,778
Originating Board BRIGHT
Year Built 2003
Annual Tax Amount $2,764
Tax Year 2020
Lot Size 0.276 Acres
Acres 0.28
Property Description
This home absolutely deserves to grace the cover of a home magazine!! It sparkles and shines from top to bottom! To quote a song, "To know me is to love me" came to mind the first time I toured this home, and we are certain it will strike home buyers the same way. --- Outside, the manicured landscaping, spacious deck and charming front porch only begin to hint at the amenities this home has to offer. Interior features include gleaming wood floors, new black stainless steel appliances, a super spacious kitchen, formal living and dining rooms, a breakfast nook and a fabulous family room with a gas fireplace. The luxurious master suite is large and well appointed. --- The basement offers tremendous entertainment opportunities, with a large L-shaped recreation room, a fifth bedroom (not to code) a full bath and a built-in sink and cabinetry. --- This gorgeous home will meet and exceed your expectations! Come see it today!
Location
State VA
County Spotsylvania
Zoning R1
Rooms
Other Rooms Living Room, Dining Room, Kitchen, Game Room, Family Room, Library, Foyer, Breakfast Room, Laundry, Other, Storage Room
Basement Fully Finished
Interior
Interior Features Breakfast Area, Chair Railings, Crown Moldings, Dining Area, Family Room Off Kitchen, Kitchen - Island, Primary Bath(s), Upgraded Countertops, Wood Floors
Hot Water Electric
Heating Heat Pump(s)
Cooling Heat Pump(s)
Fireplaces Number 1
Fireplaces Type Gas/Propane
Equipment Stainless Steel Appliances, Built-In Microwave, Dishwasher, Disposal, Refrigerator, Icemaker, Extra Refrigerator/Freezer, Oven/Range - Electric, Washer/Dryer Hookups Only
Fireplace Y
Appliance Stainless Steel Appliances, Built-In Microwave, Dishwasher, Disposal, Refrigerator, Icemaker, Extra Refrigerator/Freezer, Oven/Range - Electric, Washer/Dryer Hookups Only
Heat Source Electric
Exterior
Exterior Feature Deck(s), Porch(es)
Parking Features Garage Door Opener
Garage Spaces 2.0
Water Access N
Accessibility None
Porch Deck(s), Porch(es)
Attached Garage 2
Total Parking Spaces 2
Garage Y
Building
Story 3
Sewer Public Sewer
Water Public
Architectural Style Colonial
Level or Stories 3
Additional Building Above Grade, Below Grade
New Construction N
Schools
School District Spotsylvania County Public Schools
Others
Senior Community No
Tax ID 22D10-23-
Ownership Fee Simple
SqFt Source Assessor
Special Listing Condition Standard
Read Less
Want to know what your home might be worth? Contact us for a FREE valuation!

Our team is ready to help you sell your home for the highest possible price ASAP

Bought with Michael J Coster • Pearson Smith Realty, LLC
GET MORE INFORMATION





