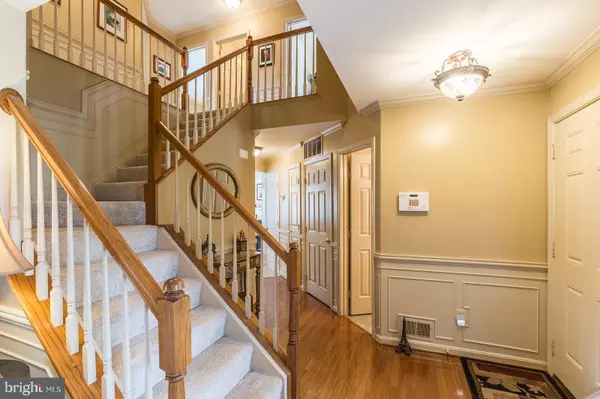$475,000
$482,000
1.5%For more information regarding the value of a property, please contact us for a free consultation.
4698 PEARSON DR Woodbridge, VA 22193
4 Beds
3 Baths
2,280 SqFt
Key Details
Sold Price $475,000
Property Type Single Family Home
Sub Type Detached
Listing Status Sold
Purchase Type For Sale
Square Footage 2,280 sqft
Price per Sqft $208
Subdivision Pearsons Landing
MLS Listing ID VAPW490282
Sold Date 05/06/20
Style Colonial
Bedrooms 4
Full Baths 2
Half Baths 1
HOA Fees $10/ann
HOA Y/N Y
Abv Grd Liv Area 2,280
Originating Board BRIGHT
Year Built 1996
Annual Tax Amount $5,097
Tax Year 2020
Lot Size 0.385 Acres
Acres 0.39
Property Description
Have you been looking for a nice neighborhood? I mean really nice--nice neighbors, nice setting, quiet and natural, and not far from conveniences, commute options? Beautiful lots, lovely homes, friendly neighbors, pet and family-friendly with as much distance as you want! The spacious rooms, stately appearance , and recent updates show you that luxury doesn't have to have a big price tag! This house is all ready for you: New Roof, New Flooring, New Stove plus Newer HVAC, Newer Water Heater, Newer Sliding Patio Door, Gutters, and Fence. As the new owner, you can add your personal touch to this home by finishing the basement including the rough in bathroom, without feeling pressure to do anything right away. All the finer touches are present too: chair railing, picture-frame trim, crown molding, window treatments, tasteful color palette throughout, and the traditional colonial floor plan:main level living room, dining room, family room centered around the eat-in kitchen! Just a few steps to enjoy the expansive deck and fenced yard where the grass is actually greener Inside!
Location
State VA
County Prince William
Zoning R2
Rooms
Other Rooms Living Room, Dining Room, Primary Bedroom, Bedroom 2, Bedroom 3, Bedroom 4, Kitchen, Family Room, Basement, Foyer, Laundry, Bathroom 2, Primary Bathroom, Half Bath
Basement Full, Sump Pump, Unfinished, Walkout Level
Interior
Interior Features Attic, Breakfast Area, Carpet, Ceiling Fan(s), Chair Railings, Crown Moldings, Family Room Off Kitchen, Floor Plan - Traditional, Formal/Separate Dining Room, Kitchen - Island, Primary Bath(s), Pantry, Soaking Tub, Stall Shower, Tub Shower, Walk-in Closet(s), Window Treatments, Wood Floors
Hot Water Natural Gas
Heating Forced Air
Cooling Central A/C, Ceiling Fan(s)
Flooring Carpet, Hardwood, Laminated, Vinyl, Other
Fireplaces Number 1
Fireplaces Type Fireplace - Glass Doors, Mantel(s), Gas/Propane
Equipment Built-In Microwave, Dishwasher, Disposal, Exhaust Fan, Icemaker, Oven/Range - Gas, Refrigerator, Water Dispenser, Washer/Dryer Hookups Only
Furnishings No
Fireplace Y
Window Features Bay/Bow,Double Pane,Double Hung,Screens
Appliance Built-In Microwave, Dishwasher, Disposal, Exhaust Fan, Icemaker, Oven/Range - Gas, Refrigerator, Water Dispenser, Washer/Dryer Hookups Only
Heat Source Natural Gas
Laundry Basement, Hookup
Exterior
Exterior Feature Deck(s), Patio(s)
Parking Features Garage - Front Entry, Garage Door Opener
Garage Spaces 2.0
Fence Wood, Fully
Utilities Available Under Ground
Amenities Available None
Water Access N
View Trees/Woods
Accessibility Doors - Lever Handle(s), Level Entry - Main, Low Pile Carpeting
Porch Deck(s), Patio(s)
Attached Garage 2
Total Parking Spaces 2
Garage Y
Building
Story 3+
Sewer Public Sewer
Water Public
Architectural Style Colonial
Level or Stories 3+
Additional Building Above Grade, Below Grade
New Construction N
Schools
Elementary Schools Enterprise
Middle Schools Beville
High Schools Hylton
School District Prince William County Public Schools
Others
Pets Allowed Y
HOA Fee Include Common Area Maintenance,Management,Snow Removal
Senior Community No
Tax ID 8192-11-2757
Ownership Fee Simple
SqFt Source Assessor
Security Features Security System,Smoke Detector,Carbon Monoxide Detector(s)
Acceptable Financing Cash, Conventional, FHA, VA
Horse Property N
Listing Terms Cash, Conventional, FHA, VA
Financing Cash,Conventional,FHA,VA
Special Listing Condition Standard
Pets Allowed No Pet Restrictions
Read Less
Want to know what your home might be worth? Contact us for a FREE valuation!

Our team is ready to help you sell your home for the highest possible price ASAP

Bought with chekesha catlin • Century 21 Accent Homes
GET MORE INFORMATION





