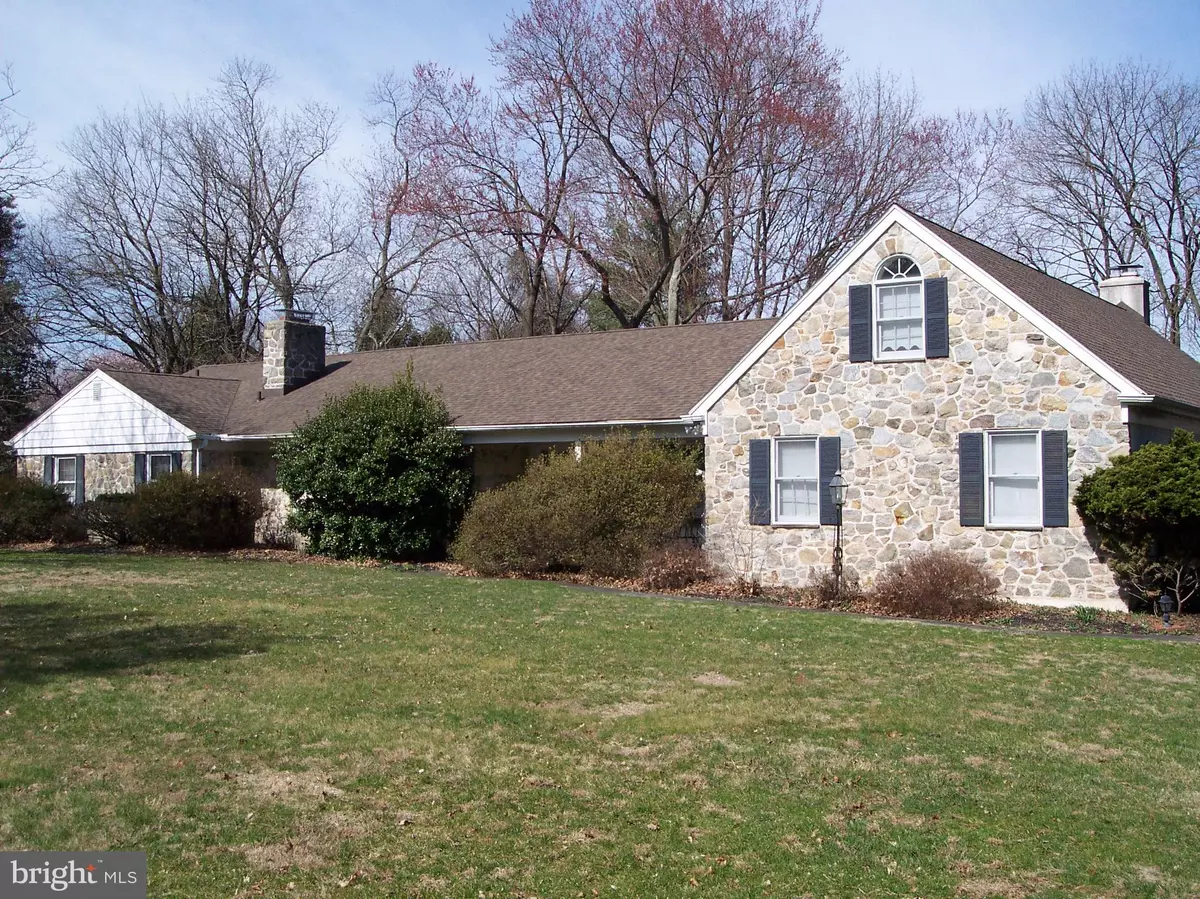$475,777
$475,000
0.2%For more information regarding the value of a property, please contact us for a free consultation.
347 IVY MILLS RD Glen Mills, PA 19342
3 Beds
3 Baths
4,070 SqFt
Key Details
Sold Price $475,777
Property Type Single Family Home
Sub Type Detached
Listing Status Sold
Purchase Type For Sale
Square Footage 4,070 sqft
Price per Sqft $116
Subdivision Penns Grant
MLS Listing ID PADE515764
Sold Date 07/10/20
Style Ranch/Rambler
Bedrooms 3
Full Baths 2
Half Baths 1
HOA Y/N N
Abv Grd Liv Area 4,070
Originating Board BRIGHT
Year Built 1959
Annual Tax Amount $10,637
Tax Year 2019
Lot Size 4.635 Acres
Acres 4.64
Lot Dimensions 218.00 x 960.00
Property Description
Great Opportunity Great Location INVESTOR opportunity Highly Sought-after Garnet Valley School District! Ranchers are hard to find. Especially one that offers 4,000 Sq. Ft. of living space, full basement, and partially finished attic. Sitting on 4.64 Acres, this solid stone rancher was built to last and has limitless potential including POSSIBLE SUB-DIVISION with townships 1 acre zoning for residential lots. There is also a large BARN at the rear of the property. A newer addition is the large great room with fieldstone fireplace and vaulted ceiling with flanking palladium windows. Living room with large bay window and additional stone fireplace speaks to quality and elegance long forgotten in today's newer construction. The adjacent full dining room boasts a large bay window that looks out on expansive acreage. Kitchen and baths need some updating. This home is offered 'AS-IS' as it is part of an estate. Renovate this stately home and enjoy acres of privacy in a prime location, or sub-divide and sell a lot or two. The potential is limitless.
Location
State PA
County Delaware
Area Concord Twp (10413)
Zoning R-10 SINGLE FAMILY
Rooms
Basement Full
Main Level Bedrooms 3
Interior
Heating Hot Water
Cooling Central A/C
Fireplaces Number 2
Fireplaces Type Stone
Fireplace Y
Heat Source Oil
Laundry Main Floor
Exterior
Exterior Feature Patio(s)
Parking Features Garage - Side Entry, Garage Door Opener
Garage Spaces 2.0
Water Access N
Roof Type Shingle
Accessibility None
Porch Patio(s)
Attached Garage 2
Total Parking Spaces 2
Garage Y
Building
Story 1
Sewer On Site Septic
Water Private
Architectural Style Ranch/Rambler
Level or Stories 1
Additional Building Above Grade, Below Grade
New Construction N
Schools
High Schools Garnet Valley
School District Garnet Valley
Others
Senior Community No
Tax ID 13-00-00484-00
Ownership Fee Simple
SqFt Source Estimated
Acceptable Financing Cash, Conventional
Listing Terms Cash, Conventional
Financing Cash,Conventional
Special Listing Condition Standard
Read Less
Want to know what your home might be worth? Contact us for a FREE valuation!

Our team is ready to help you sell your home for the highest possible price ASAP

Bought with James P Rice • RE/MAX Town & Country

GET MORE INFORMATION





