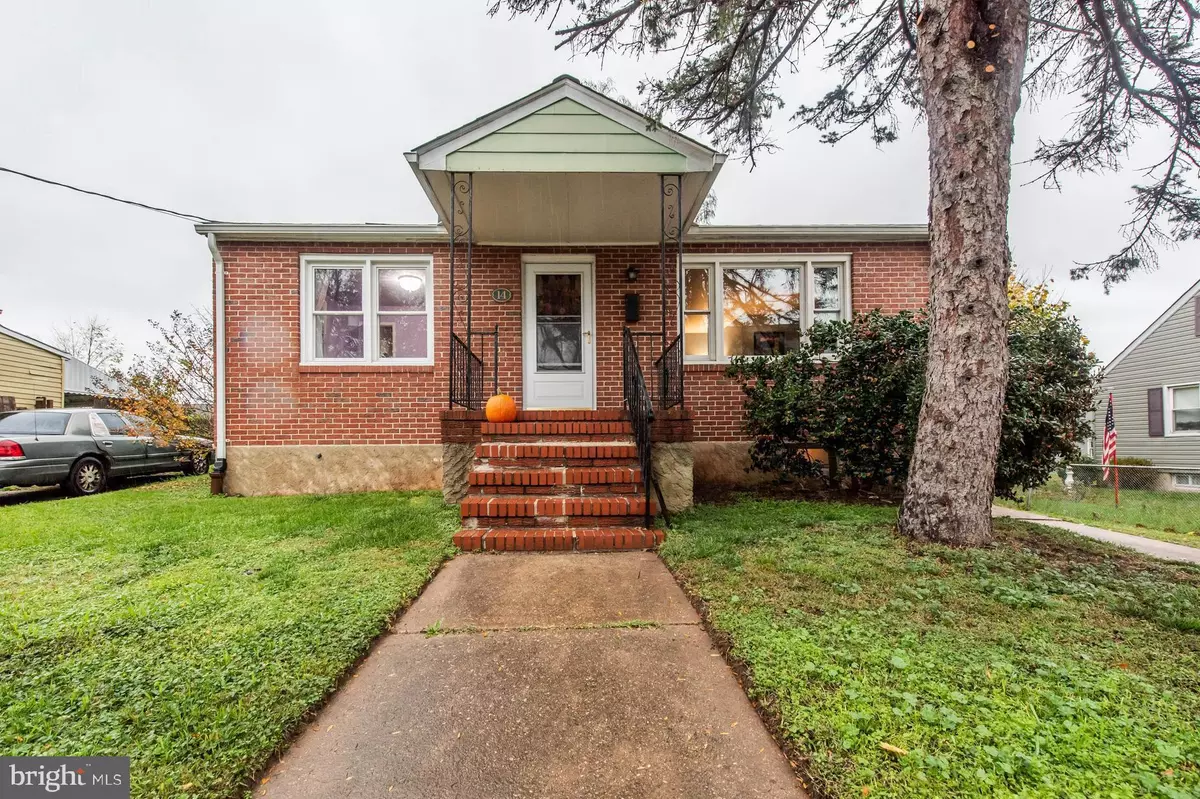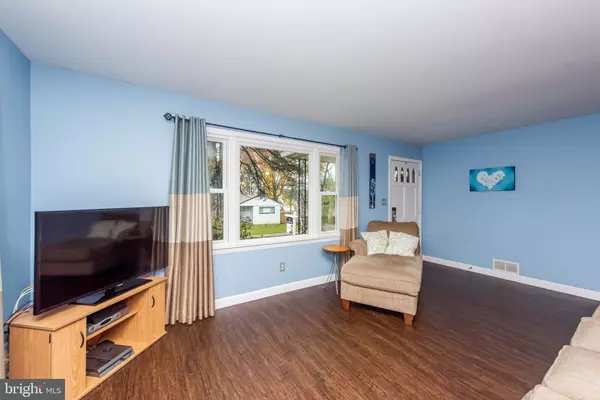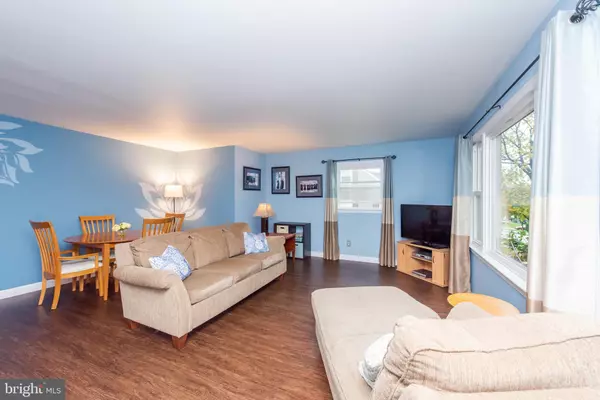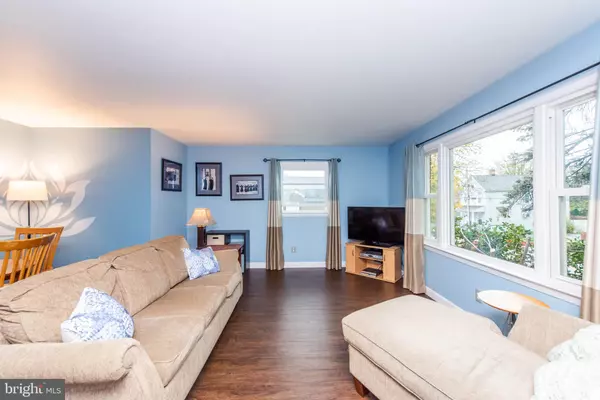$215,000
$210,000
2.4%For more information regarding the value of a property, please contact us for a free consultation.
14 THIRD AVE Baltimore, MD 21227
3 Beds
2 Baths
1,120 SqFt
Key Details
Sold Price $215,000
Property Type Single Family Home
Sub Type Detached
Listing Status Sold
Purchase Type For Sale
Square Footage 1,120 sqft
Price per Sqft $191
Subdivision Landsdowne
MLS Listing ID MDBC511696
Sold Date 12/31/20
Style Cottage
Bedrooms 3
Full Baths 2
HOA Y/N N
Abv Grd Liv Area 1,120
Originating Board BRIGHT
Year Built 1962
Annual Tax Amount $2,573
Tax Year 2020
Lot Size 5,000 Sqft
Acres 0.11
Lot Dimensions 1.00 x
Property Description
A covered brick front porch introduces this cottage style rancher exudes storybook charm in this quiet Landsdowne community featuring an open living room with a picture window and dining room with LVP flooring that flows into the kitchen. This eat-in kitchen boasts raised panel wood cabinetry, ample counter and prep space, a white appliance package, and a window over the sink with a full backyard view. Full basement with framed half bath with a shower and toilet, plentiful storage, places to play, and a walk-up to the fenced yard. Updates include a washer and dryer in 2020, roof, gutters, and gutter guards upgraded in 2016. A 26x14 detached garage and sizeable basement add to the storage space this home offers. Home Warranty included with sale of home. Welcome Home!
Location
State MD
County Baltimore
Zoning RES
Rooms
Other Rooms Living Room, Primary Bedroom, Bedroom 2, Bedroom 3, Kitchen, Basement, Bathroom 1
Basement Full, Improved, Interior Access, Outside Entrance, Partially Finished, Shelving, Side Entrance, Sump Pump, Walkout Stairs, Water Proofing System
Main Level Bedrooms 3
Interior
Interior Features Attic, Carpet, Combination Dining/Living, Dining Area, Entry Level Bedroom, Floor Plan - Open, Kitchen - Eat-In, Kitchen - Table Space
Hot Water Natural Gas
Heating Forced Air
Cooling Central A/C
Flooring Carpet, Ceramic Tile, Laminated
Equipment Dishwasher, Dryer, Icemaker, Oven/Range - Electric, Refrigerator, Washer, Water Dispenser, Water Heater
Window Features Double Pane,Screens,Vinyl Clad
Appliance Dishwasher, Dryer, Icemaker, Oven/Range - Electric, Refrigerator, Washer, Water Dispenser, Water Heater
Heat Source Natural Gas
Laundry Basement
Exterior
Exterior Feature Porch(es)
Parking Features Garage - Front Entry
Garage Spaces 5.0
Fence Chain Link, Partially, Rear
Water Access N
View Garden/Lawn
Roof Type Asphalt,Shingle
Accessibility None
Porch Porch(es)
Total Parking Spaces 5
Garage Y
Building
Lot Description Front Yard, Rear Yard
Story 2
Sewer Public Sewer
Water Public
Architectural Style Cottage
Level or Stories 2
Additional Building Above Grade, Below Grade
Structure Type Dry Wall
New Construction N
Schools
Elementary Schools Lansdowne
Middle Schools Lansdowne
High Schools Lansdowne High & Academy Of Finance
School District Baltimore County Public Schools
Others
Senior Community No
Tax ID 04131313129550
Ownership Fee Simple
SqFt Source Assessor
Security Features Carbon Monoxide Detector(s),Main Entrance Lock,Smoke Detector
Special Listing Condition Standard
Read Less
Want to know what your home might be worth? Contact us for a FREE valuation!

Our team is ready to help you sell your home for the highest possible price ASAP

Bought with Terence Edward Doud IV • Douglas Realty, LLC
GET MORE INFORMATION





