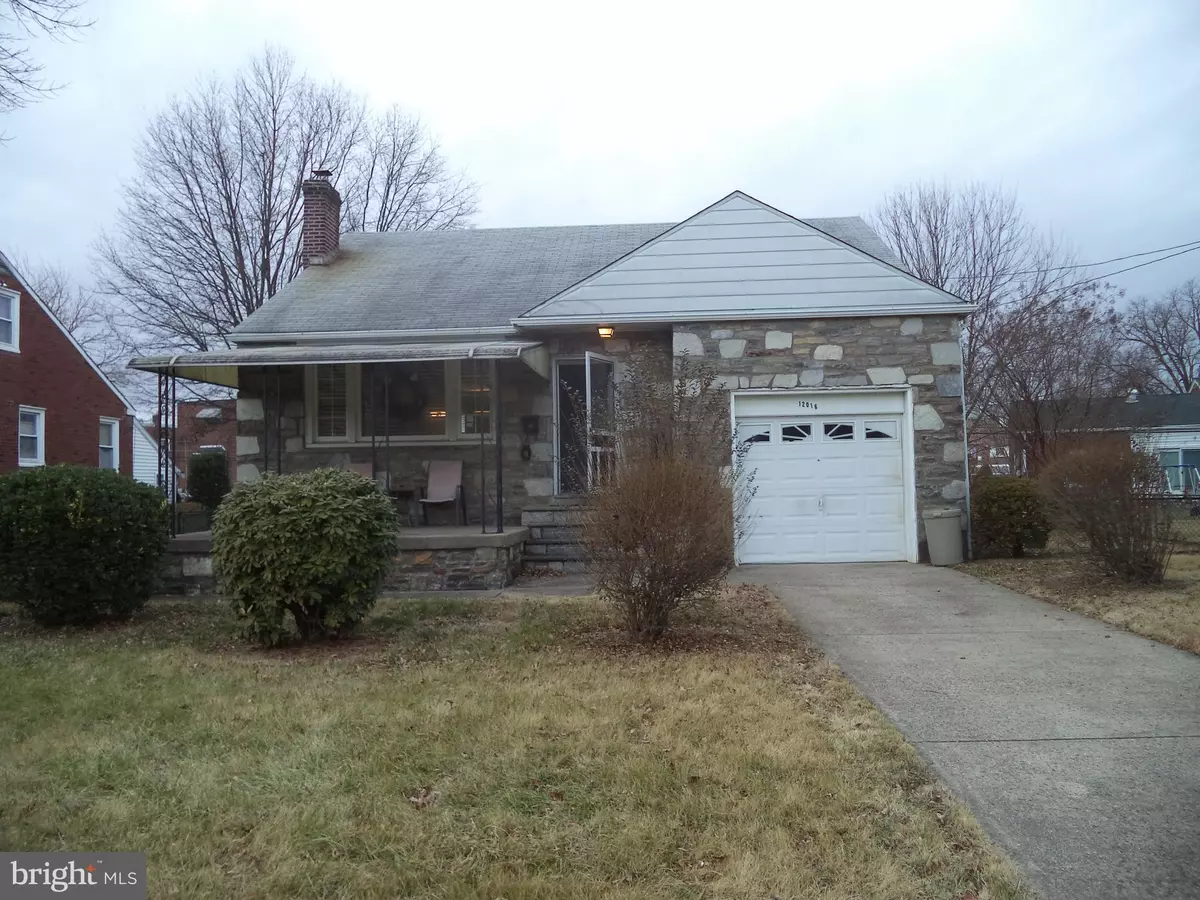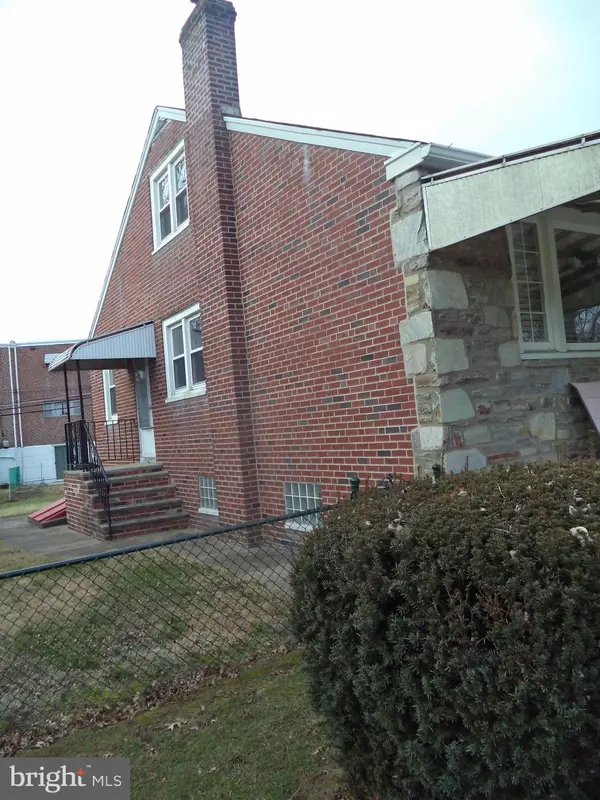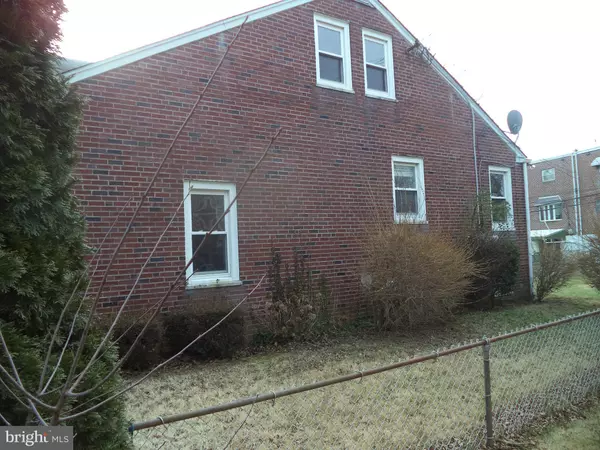$295,000
$314,900
6.3%For more information regarding the value of a property, please contact us for a free consultation.
12016 ELMORE RD Philadelphia, PA 19154
4 Beds
3 Baths
2,234 SqFt
Key Details
Sold Price $295,000
Property Type Single Family Home
Sub Type Detached
Listing Status Sold
Purchase Type For Sale
Square Footage 2,234 sqft
Price per Sqft $132
Subdivision Philadelphia (Northeast)
MLS Listing ID PAPH862580
Sold Date 04/06/20
Style Ranch/Rambler
Bedrooms 4
Full Baths 2
Half Baths 1
HOA Y/N N
Abv Grd Liv Area 2,234
Originating Board BRIGHT
Year Built 1954
Annual Tax Amount $4,020
Tax Year 2020
Lot Size 7,828 Sqft
Acres 0.18
Lot Dimensions 63.08 x 124.10
Property Description
What a beauty! Spectacular 4 bedroom 2.5 bath home in a very desirable area. Home is Offering a nice facade and front garden, a driveway to fit 2 cars 1 car garage. Walk into this home and find a large living room with a beautiful shining hardwood floor go through up to the second floor with the sparkle hardwood floor fill full in the two-bedroom and one full bath with the ceramic tile.The home features a large dining room, 2 bed/ 1 Bath and a kitchen, the egress ingress door kitchen leads you to the rear big yard.Full basement with 1/2 Bath and laundromat system, need some upgrades. All very convenient banking, shopping, school, and transportation especially close to Philadelphia MillsCall to show don't miss the opportunity to own your home
Location
State PA
County Philadelphia
Area 19154 (19154)
Zoning RSD2
Rooms
Basement Full
Main Level Bedrooms 2
Interior
Interior Features Ceiling Fan(s), Cedar Closet(s), Combination Kitchen/Dining, Combination Kitchen/Living, Family Room Off Kitchen, Formal/Separate Dining Room, Kitchen - Eat-In, Window Treatments
Heating Radiator
Cooling Window Unit(s)
Equipment Stove
Appliance Stove
Heat Source Oil
Exterior
Parking Features Garage - Front Entry
Garage Spaces 1.0
Water Access N
Accessibility 2+ Access Exits, >84\" Garage Door, 32\"+ wide Doors
Attached Garage 1
Total Parking Spaces 1
Garage Y
Building
Story 1.5
Sewer Public Septic, Public Sewer
Water Public
Architectural Style Ranch/Rambler
Level or Stories 1.5
Additional Building Above Grade, Below Grade
New Construction N
Schools
School District The School District Of Philadelphia
Others
Senior Community No
Tax ID 662207100
Ownership Fee Simple
SqFt Source Estimated
Acceptable Financing FHA, Cash, Conventional
Listing Terms FHA, Cash, Conventional
Financing FHA,Cash,Conventional
Special Listing Condition Standard
Read Less
Want to know what your home might be worth? Contact us for a FREE valuation!

Our team is ready to help you sell your home for the highest possible price ASAP

Bought with Kristy Fang • Weichert Realtors

GET MORE INFORMATION





