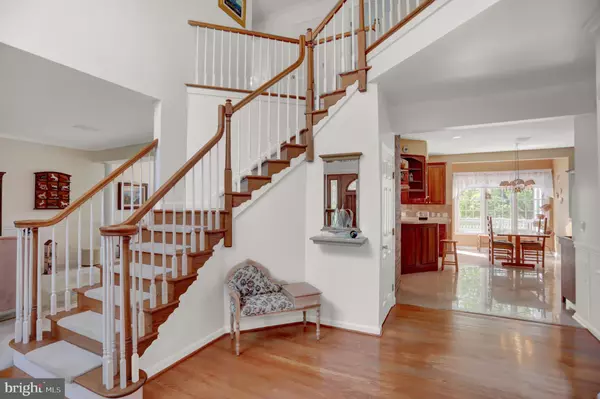$614,000
$630,000
2.5%For more information regarding the value of a property, please contact us for a free consultation.
151 SCOTT RD Warwick, MD 21912
4 Beds
3 Baths
3,534 SqFt
Key Details
Sold Price $614,000
Property Type Single Family Home
Sub Type Detached
Listing Status Sold
Purchase Type For Sale
Square Footage 3,534 sqft
Price per Sqft $173
Subdivision Budds Landing
MLS Listing ID MDCC169054
Sold Date 09/11/20
Style Colonial
Bedrooms 4
Full Baths 2
Half Baths 1
HOA Fees $66/ann
HOA Y/N Y
Abv Grd Liv Area 3,534
Originating Board BRIGHT
Year Built 1997
Annual Tax Amount $5,776
Tax Year 2019
Lot Size 5.000 Acres
Acres 5.0
Property Description
Pear trees line the drive to this water access home in beautiful Budds Landing. 4 bedrooms, 2.5 baths on 5 acres. Separate office with built in bookcase, living room, separate dining room, large eat in kitchen, family room off kitchen, and a sun room off family room with plenty of windows! All overlooking the community pond! Dual staircase in family room and foyer. Whole house generator too! Full basement with superior walls, rough-in plumbing....ready to be finished. 2 car attached garage with an additional detached 2 bay garage with/over sized side door to fit your boat. Community has 60 acres of common ground with trails (horses welcome) and a private beach/pier on the Sassafras River. It also comes with a deeded boat slip at the community pier. Visit this home virtually: https://my.matterport.com/show/?m=Ts9WfYrMLja
Location
State MD
County Cecil
Zoning RR
Rooms
Other Rooms Living Room, Dining Room, Primary Bedroom, Bedroom 2, Bedroom 3, Bedroom 4, Kitchen, Family Room, Basement, Foyer, Sun/Florida Room, Office, Primary Bathroom, Full Bath, Half Bath
Basement Connecting Stairway
Interior
Interior Features Additional Stairway, Breakfast Area, Built-Ins, Carpet, Family Room Off Kitchen, Intercom, Kitchen - Eat-In, Kitchen - Island, Primary Bath(s), Soaking Tub, Tub Shower, Walk-in Closet(s), Wood Floors
Hot Water Bottled Gas
Heating Forced Air
Cooling Central A/C, Ceiling Fan(s)
Flooring Ceramic Tile, Carpet, Hardwood
Fireplaces Number 1
Equipment Built-In Range, Cooktop, Dishwasher, Dryer, Intercom, Oven - Wall, Refrigerator, Stove, Washer, Water Heater
Fireplace Y
Appliance Built-In Range, Cooktop, Dishwasher, Dryer, Intercom, Oven - Wall, Refrigerator, Stove, Washer, Water Heater
Heat Source Propane - Owned
Exterior
Parking Features Inside Access, Garage - Front Entry, Garage - Side Entry
Garage Spaces 4.0
Fence Partially, Rear, Split Rail
Amenities Available Beach, Boat Dock/Slip, Boat Ramp, Common Grounds, Horse Trails, Pier/Dock, Water/Lake Privileges
Water Access Y
Water Access Desc Boat - Powered,Canoe/Kayak,Private Access,Waterski/Wakeboard,Personal Watercraft (PWC)
View Pond, Garden/Lawn
Roof Type Asphalt
Accessibility None
Attached Garage 2
Total Parking Spaces 4
Garage Y
Building
Lot Description Landscaping, Rural
Story 2
Sewer On Site Septic
Water Well
Architectural Style Colonial
Level or Stories 2
Additional Building Above Grade, Below Grade
New Construction N
Schools
School District Cecil County Public Schools
Others
HOA Fee Include Common Area Maintenance,Pier/Dock Maintenance
Senior Community No
Tax ID 0801061526
Ownership Fee Simple
SqFt Source Assessor
Acceptable Financing Cash, Conventional, FHA
Horse Property Y
Horse Feature Horse Trails, Horses Allowed
Listing Terms Cash, Conventional, FHA
Financing Cash,Conventional,FHA
Special Listing Condition Standard
Read Less
Want to know what your home might be worth? Contact us for a FREE valuation!

Our team is ready to help you sell your home for the highest possible price ASAP

Bought with Jennifer L Mobley • Coldwell Banker Chesapeake Real Estate Company
GET MORE INFORMATION





