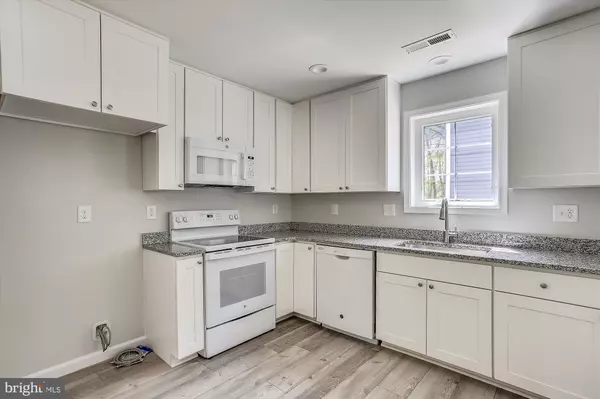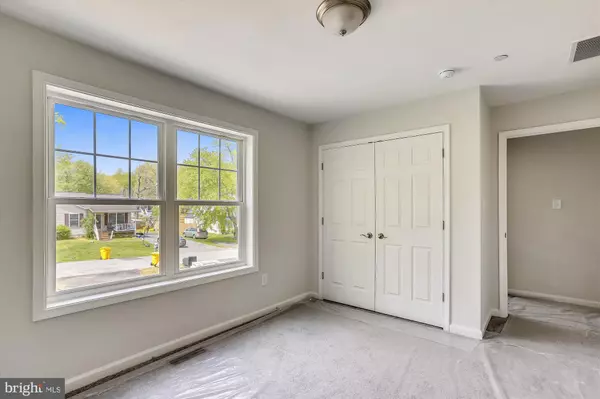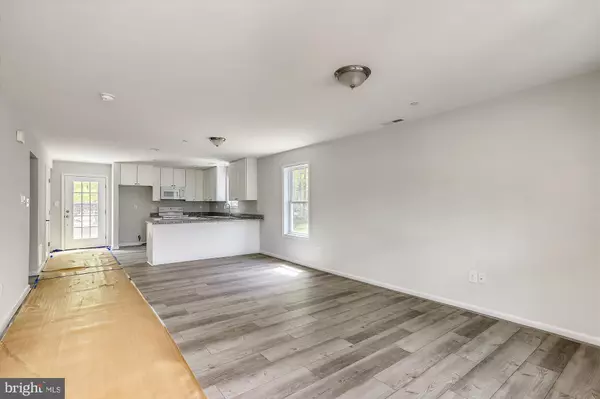$410,000
$410,000
For more information regarding the value of a property, please contact us for a free consultation.
3523 OAK RD Laurel, MD 20724
3 Beds
3 Baths
1,712 SqFt
Key Details
Sold Price $410,000
Property Type Single Family Home
Sub Type Detached
Listing Status Sold
Purchase Type For Sale
Square Footage 1,712 sqft
Price per Sqft $239
Subdivision Baton Chapel
MLS Listing ID MDAA462494
Sold Date 06/30/21
Style Craftsman
Bedrooms 3
Full Baths 2
Half Baths 1
HOA Y/N N
Abv Grd Liv Area 1,712
Originating Board BRIGHT
Year Built 2021
Annual Tax Amount $926
Tax Year 2021
Lot Size 10,018 Sqft
Acres 0.23
Property Description
New Construction that is truly affordable awaits you! This beautifully appointed boasts all the features you need for a move in ready, low maintenance lifestyle. The main level features a bright and open floor plan with easy care, high traffic ready vinyl plank flooring, a bright and airy kitchen with granite counters, a breakfast bar and full pantry, garage access and a half bath. Upstairs you'll find office space, laundry and three spacious bedrooms, one with ensuite and a hallway shared bath. Arundel Community Development Services has built this house to meet everyone's needs, however you must be a first time home buyer and qualify to purchase. Don't delay in learning the requirements, this could be your next home! The FINAL SALES PRICE, a $410,000 value, will be made possible through Arundel Community Development Services, Inc. provision of Soft Second Financing for the difference between the First Mortgage and the final sales price. Soft Second financing accrues NO INTEREST, requires NO MONTHLY PAYMENT and is due and payable in thirty years, or upon sale or transfer of the property.
Location
State MD
County Anne Arundel
Zoning R5
Rooms
Other Rooms Living Room, Bedroom 2, Bedroom 3, Kitchen, Bedroom 1, Bathroom 1, Bathroom 2, Bathroom 3
Interior
Interior Features Breakfast Area, Carpet, Combination Dining/Living, Combination Kitchen/Dining, Dining Area, Pantry
Hot Water Electric
Heating Heat Pump(s)
Cooling Central A/C, Heat Pump(s)
Flooring Carpet, Ceramic Tile, Vinyl
Equipment Built-In Microwave, Dishwasher, Disposal, ENERGY STAR Refrigerator, Oven/Range - Electric, Refrigerator, Water Heater - High-Efficiency
Fireplace N
Appliance Built-In Microwave, Dishwasher, Disposal, ENERGY STAR Refrigerator, Oven/Range - Electric, Refrigerator, Water Heater - High-Efficiency
Heat Source Electric
Laundry Hookup, Upper Floor
Exterior
Parking Features Garage - Front Entry, Garage Door Opener
Garage Spaces 1.0
Utilities Available Electric Available
Water Access N
Accessibility None
Attached Garage 1
Total Parking Spaces 1
Garage Y
Building
Story 2
Sewer Public Sewer
Water Public
Architectural Style Craftsman
Level or Stories 2
Additional Building Above Grade, Below Grade
New Construction Y
Schools
School District Anne Arundel County Public Schools
Others
Senior Community No
Tax ID 020400005465675
Ownership Fee Simple
SqFt Source Assessor
Acceptable Financing Conventional, FHA, VA
Listing Terms Conventional, FHA, VA
Financing Conventional,FHA,VA
Special Listing Condition REO (Real Estate Owned)
Read Less
Want to know what your home might be worth? Contact us for a FREE valuation!

Our team is ready to help you sell your home for the highest possible price ASAP

Bought with John L Vangchhia • MDV Realty

GET MORE INFORMATION





