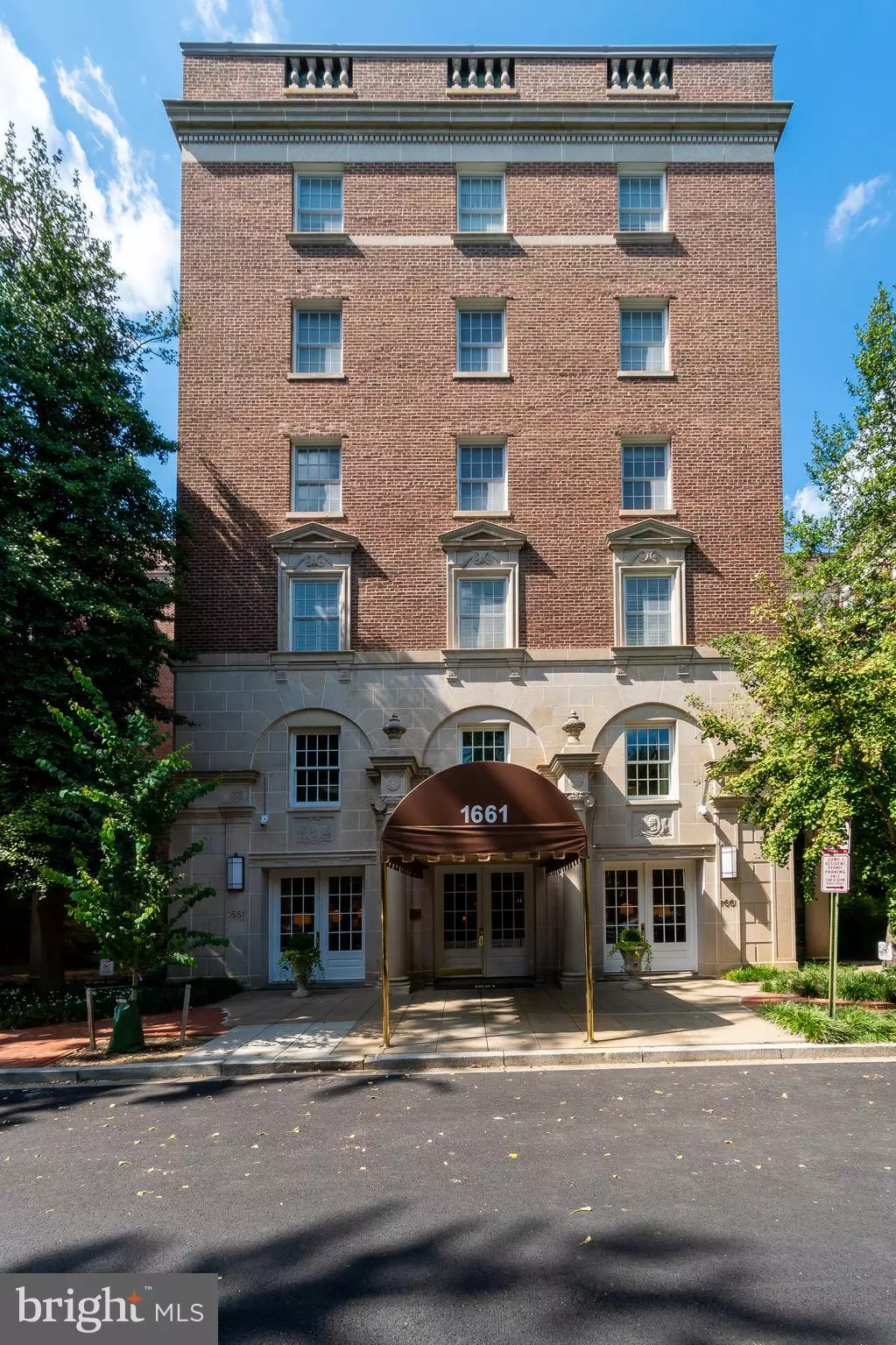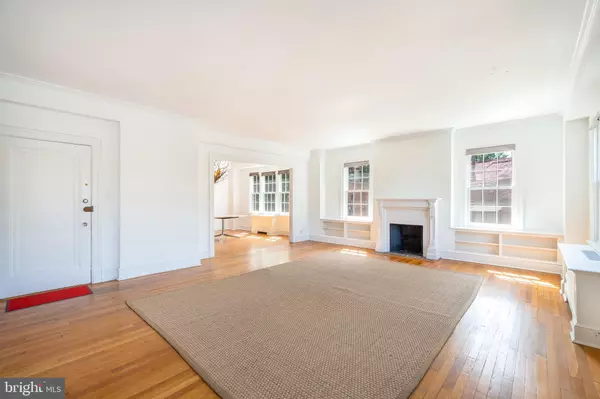$545,000
$595,000
8.4%For more information regarding the value of a property, please contact us for a free consultation.
1661 CRESCENT PL NW #202 Washington, DC 20009
2 Beds
1 Bath
1,512 SqFt
Key Details
Sold Price $545,000
Property Type Condo
Sub Type Condo/Co-op
Listing Status Sold
Purchase Type For Sale
Square Footage 1,512 sqft
Price per Sqft $360
Subdivision Adams Morgan
MLS Listing ID DCDC517738
Sold Date 10/29/21
Style Beaux Arts
Bedrooms 2
Full Baths 1
Condo Fees $1,295/mo
HOA Y/N N
Abv Grd Liv Area 1,512
Originating Board BRIGHT
Year Built 1927
Annual Tax Amount $188,806
Tax Year 2020
Property Description
Near the heart of Adams Morgan, 1661 Crescent Place is a notable Georgian Revival Cooperative Building, built in 1927. This elegant building, is situated just off 16th street on wonderfully quiet one way street surrounded by three important Beaux Arts buildings - The Meridian House, The White-Myer House & the Meridian Mansion (The Envoy) and opposite to the very popular Meridian Hill Park. It is also listed in the Best Address book by James Goode. 1661 Crescent Place has recently undergone renovations including Central Air Conditioning, forced air heating, new window & encasements, lovely new corridors, new carpeting, lobby, elevators, roof & roof deck (with Capitol & Monument views), complete exterior brick & mortal repointing, and others. The building is in top notch shape. Unit 202, with approximately 1,512 sf was designed for large scale entertaining & enjoyment. It boasts 9-foot ceilings-ideal for large scale art, separate Living Room, Formal Dining Room, Foyer, 2 bedrooms, one bath, side hall and extra storage. This L-shaped unit has 12 windows in the public room offering incredible natural light. Lovely hardwood floors are throughout the entire apartment and there are 2 exit doors to the corridor (from kitchen and bedroom hallway) for easy access. A leased covered garage parking spot and large, secure storage room off the lobby are included. The view from the roof deck is sublime, and the gardens downstairs are well maintained. Monthly fee of $1295 includes taxes, parking, HVAC, heating, and building maintenance. Corporate loan amount for unit 202 share of the coop major upgrade is approximately $220,000, the monthly payment for this is $1276. It will be assumed at the purchase
Location
State DC
County Washington
Zoning R1
Direction North
Rooms
Other Rooms Living Room, Dining Room, Kitchen, Bedroom 1
Basement Combination
Main Level Bedrooms 2
Interior
Interior Features Formal/Separate Dining Room, Kitchen - Eat-In, Kitchen - Galley, Tub Shower, Wood Floors, Intercom, Floor Plan - Traditional, Built-Ins
Hot Water Other
Heating Forced Air
Cooling Central A/C
Flooring Hardwood, Ceramic Tile
Fireplaces Number 1
Fireplaces Type Non-Functioning, Mantel(s)
Equipment Oven/Range - Gas, Refrigerator, Dishwasher
Furnishings No
Fireplace Y
Window Features Casement,Wood Frame
Appliance Oven/Range - Gas, Refrigerator, Dishwasher
Heat Source Electric
Laundry Common, Basement
Exterior
Exterior Feature Deck(s), Roof, Terrace
Parking Features Garage - Side Entry, Underground
Garage Spaces 1.0
Utilities Available Cable TV Available, Natural Gas Available, Electric Available
Amenities Available Common Grounds, Elevator, Extra Storage, Laundry Facilities, Reserved/Assigned Parking
Water Access N
View City
Street Surface Paved
Accessibility 36\"+ wide Halls, Elevator
Porch Deck(s), Roof, Terrace
Total Parking Spaces 1
Garage Y
Building
Story 1
Unit Features Mid-Rise 5 - 8 Floors
Sewer Public Sewer
Water Public
Architectural Style Beaux Arts
Level or Stories 1
Additional Building Above Grade, Below Grade
Structure Type 9'+ Ceilings,Plaster Walls
New Construction N
Schools
High Schools Jackson-Reed
School District District Of Columbia Public Schools
Others
Pets Allowed Y
HOA Fee Include Air Conditioning,Parking Fee,Sewer,Taxes,Water,Common Area Maintenance,Ext Bldg Maint
Senior Community No
Tax ID 2571//0954
Ownership Cooperative
Security Features Desk in Lobby,24 hour security,Security System
Acceptable Financing Conventional
Horse Property N
Listing Terms Conventional
Financing Conventional
Special Listing Condition Standard
Pets Allowed Cats OK, Size/Weight Restriction, Dogs OK
Read Less
Want to know what your home might be worth? Contact us for a FREE valuation!

Our team is ready to help you sell your home for the highest possible price ASAP

Bought with Andre Margutti • Redfin Corp
GET MORE INFORMATION





