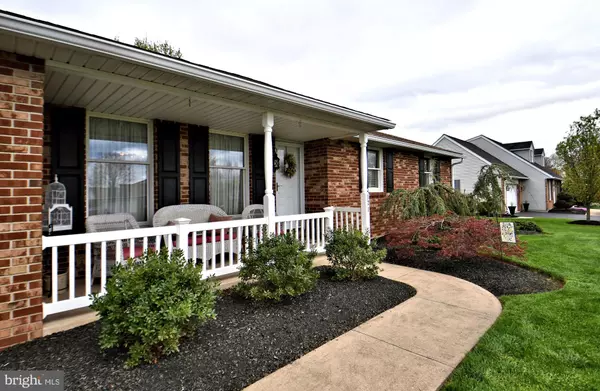$381,000
$381,000
For more information regarding the value of a property, please contact us for a free consultation.
121 ASPEN LN Gilbertsville, PA 19525
4 Beds
3 Baths
1,866 SqFt
Key Details
Sold Price $381,000
Property Type Single Family Home
Sub Type Detached
Listing Status Sold
Purchase Type For Sale
Square Footage 1,866 sqft
Price per Sqft $204
Subdivision Winding Creek Iii
MLS Listing ID PAMC690390
Sold Date 06/18/21
Style Ranch/Rambler
Bedrooms 4
Full Baths 2
Half Baths 1
HOA Y/N N
Abv Grd Liv Area 1,866
Originating Board BRIGHT
Year Built 1989
Annual Tax Amount $4,931
Tax Year 2020
Lot Size 0.415 Acres
Acres 0.41
Lot Dimensions 100.00 x 180.00
Property Description
Located in the quite Winding Creek Iii community , you will love this beautiful Paul Moyer built rancher that's been meticulously maintained and will leave that lasting impression from the moment you enter. Some of the many features of this 4 bedroom 2.5 bath include a propane fireplace in the cozy family room with outside access to a large Trex deck , hardwood flooring and crown molding throughout, along with a whole house generator. The spacious master bedroom with huge walk in closet also has a private full bath which includes walk in shower and granite counters. Two additional spacious bedrooms share the full hall bath with granite counters and the 4th bedroom has its own private powder room. The warm eat in kitchen offers granite counters, backsplash, built in wine rack, dishwasher and microwave, and an abundance of counter space and custom EHST cabinetry. Main floor laundry area with out side access to an additional small covered patio area. Full unfinished basement which offers wonderful storage or can be finished off to add even more to this home. A one car attached garage with inside access, large driveway with turnabout, and a back yard shed along with finished landscaping finish off this lovely home. This tuely is a must see property!
Location
State PA
County Montgomery
Area Douglass Twp (10632)
Zoning 1101 RES
Rooms
Basement Full, Unfinished
Main Level Bedrooms 4
Interior
Interior Features Family Room Off Kitchen, Kitchen - Eat-In, Kitchen - Island, Wood Floors
Hot Water Electric
Heating Heat Pump - Electric BackUp
Cooling Central A/C
Flooring Hardwood, Tile/Brick
Fireplaces Number 1
Fireplaces Type Gas/Propane
Fireplace Y
Heat Source Electric
Laundry Main Floor
Exterior
Parking Features Garage - Front Entry, Garage Door Opener, Inside Access
Garage Spaces 1.0
Utilities Available Electric Available, Cable TV Available, Sewer Available
Water Access N
Roof Type Shingle
Accessibility None
Attached Garage 1
Total Parking Spaces 1
Garage Y
Building
Story 1
Sewer Public Sewer
Water Well
Architectural Style Ranch/Rambler
Level or Stories 1
Additional Building Above Grade, Below Grade
Structure Type Dry Wall
New Construction N
Schools
School District Boyertown Area
Others
Senior Community No
Tax ID 32-00-00273-163
Ownership Fee Simple
SqFt Source Assessor
Acceptable Financing Cash, Conventional, FHA, VA
Horse Property N
Listing Terms Cash, Conventional, FHA, VA
Financing Cash,Conventional,FHA,VA
Special Listing Condition Standard
Read Less
Want to know what your home might be worth? Contact us for a FREE valuation!

Our team is ready to help you sell your home for the highest possible price ASAP

Bought with Michael Harris • Realty One Group Exclusive

GET MORE INFORMATION





