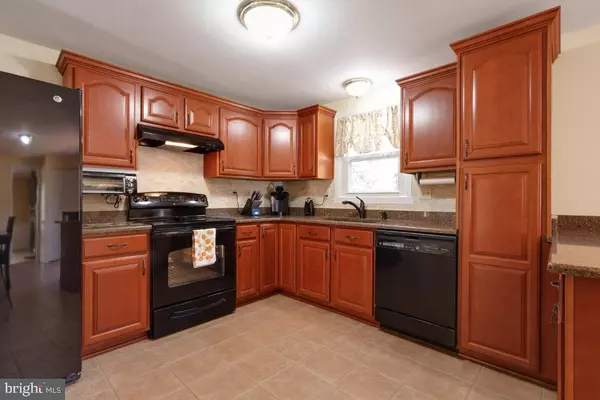$434,900
$434,900
For more information regarding the value of a property, please contact us for a free consultation.
5028 ALBRECHT LN Warrenton, VA 20187
4 Beds
3 Baths
2,308 SqFt
Key Details
Sold Price $434,900
Property Type Single Family Home
Sub Type Detached
Listing Status Sold
Purchase Type For Sale
Square Footage 2,308 sqft
Price per Sqft $188
Subdivision Springdale
MLS Listing ID VAFQ167988
Sold Date 12/30/20
Style Ranch/Rambler
Bedrooms 4
Full Baths 3
HOA Y/N N
Abv Grd Liv Area 2,308
Originating Board BRIGHT
Year Built 1985
Annual Tax Amount $3,559
Tax Year 2020
Lot Size 1.090 Acres
Acres 1.09
Property Description
Lovely large Rambler on the DC side of Warrenton. 4bedrooms, 3full baths. Spacious eat in Kitchen overlooks over size deck and private fenced backyard. Living room and large Family room with fireplace. Whole house fan. Level 1 acre, with 2 sheds. 30 amp hookup. Paved large driveway, room for a RV, off a cul-de-sac. Xfinity available. No photo of 4th bedroom, loaded with boxes! The trees are lovely now, but the Spring time blooming will be gorgeous with all the landscaping here! Location and Privacy at it's BEST! While visiting the home please adhere to the following protocols: Wear a mask & booties. Do not turn lights off, limit all contact of surfaces. Tour the 1 acre after viewing the home.
Location
State VA
County Fauquier
Zoning R1
Rooms
Other Rooms Living Room, Bedroom 2, Bedroom 4, Kitchen, Family Room, Bedroom 1, Bathroom 1, Bathroom 2, Bathroom 3
Main Level Bedrooms 4
Interior
Interior Features Built-Ins, Family Room Off Kitchen, Kitchen - Eat-In, Pantry, Tub Shower, Wainscotting, Window Treatments, Kitchen - Table Space, Ceiling Fan(s), Carpet
Hot Water Electric
Heating Heat Pump(s)
Cooling Central A/C, Ceiling Fan(s)
Flooring Carpet, Laminated, Vinyl
Fireplaces Number 1
Fireplaces Type Gas/Propane
Equipment Dishwasher, Dryer, Exhaust Fan, Icemaker, Refrigerator, Stove, Washer, Water Heater
Fireplace Y
Window Features Bay/Bow
Appliance Dishwasher, Dryer, Exhaust Fan, Icemaker, Refrigerator, Stove, Washer, Water Heater
Heat Source Electric
Laundry Main Floor
Exterior
Exterior Feature Deck(s), Porch(es)
Fence Rear, Wood
Water Access N
View Trees/Woods
Accessibility Level Entry - Main
Porch Deck(s), Porch(es)
Garage N
Building
Lot Description Backs to Trees, Cul-de-sac, Front Yard, Rear Yard, Level
Story 1
Foundation Crawl Space
Sewer On Site Septic
Water Public
Architectural Style Ranch/Rambler
Level or Stories 1
Additional Building Above Grade, Below Grade
New Construction N
Schools
Elementary Schools Greenville
Middle Schools Auburn
High Schools Kettle Run
School District Fauquier County Public Schools
Others
Pets Allowed Y
Senior Community No
Tax ID 7904-89-4149
Ownership Fee Simple
SqFt Source Assessor
Special Listing Condition Standard
Pets Allowed No Pet Restrictions
Read Less
Want to know what your home might be worth? Contact us for a FREE valuation!

Our team is ready to help you sell your home for the highest possible price ASAP

Bought with Luis Enrique Rangel • Samson Properties
GET MORE INFORMATION





