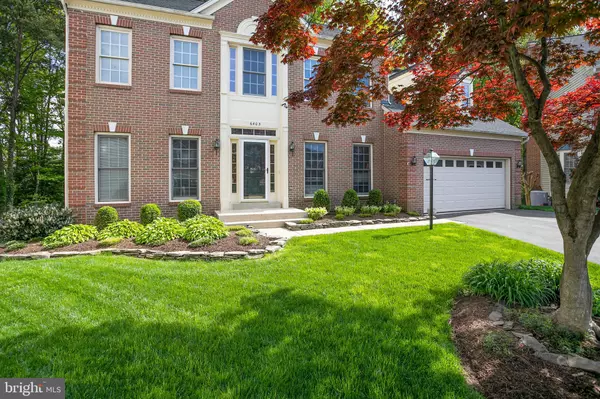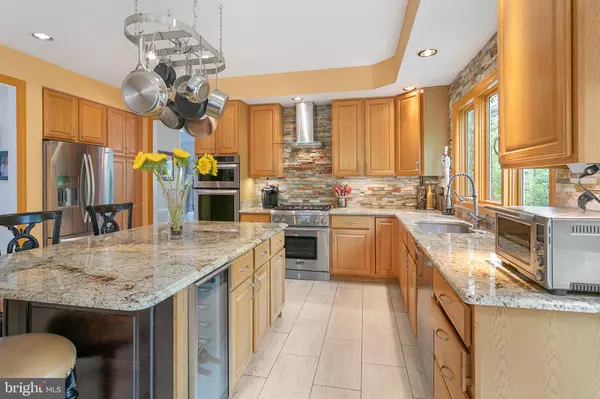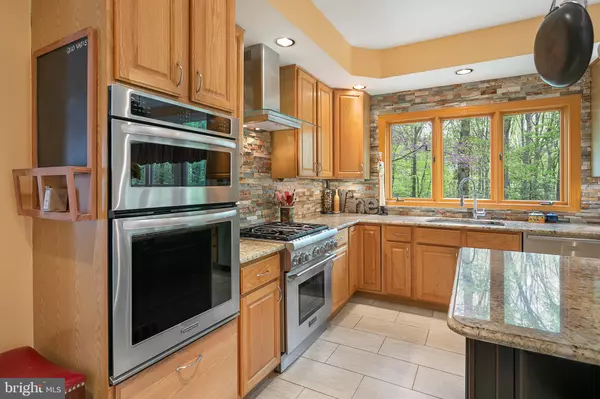$1,009,000
$925,000
9.1%For more information regarding the value of a property, please contact us for a free consultation.
6403 CALEB CT Alexandria, VA 22315
4 Beds
4 Baths
4,596 SqFt
Key Details
Sold Price $1,009,000
Property Type Single Family Home
Sub Type Detached
Listing Status Sold
Purchase Type For Sale
Square Footage 4,596 sqft
Price per Sqft $219
Subdivision Kingstowne
MLS Listing ID VAFX1195370
Sold Date 05/10/21
Style Colonial
Bedrooms 4
Full Baths 3
Half Baths 1
HOA Fees $105/mo
HOA Y/N Y
Abv Grd Liv Area 3,052
Originating Board BRIGHT
Year Built 1995
Annual Tax Amount $8,430
Tax Year 2021
Lot Size 0.252 Acres
Acres 0.25
Property Description
Amazing opportunity in Kingstowne! Rarely available, this detached colonial is located in a cul de sac and backs to trees, providing tons of privacy and serene views to be enjoyed from the oversized deck. The floor plan is open and inviting with tons of upgrades including a kitchen renovation in 2015 with large center island with wine fridge. The family room is bright and sunny with gas fireplace, oversized windows and new Pella door that leads to deck. The upper level provides 4 bedrooms, including the primary suite with walk in closet, en suite bathroom, and sitting area perfect for a home office. The finished basement is large with recreation room with surround system, a bonus room that would work as a 5th bedroom or home gym, and full bathroom which walks up to backyard. Recently updated are the roof (2018), garage door (2017) and opener (2015), hot water heater (2017), heat pump (2012) and furnace-A/C (2010). The highly-desirable Kingstowne neighborhood provides amazing amenities including multiple pools, playgrounds, walking trails, 2 fitness centers, basketball, volleyball, and tennis courts, all just a quick drive to DC. Offer deadline Monday April 26th at noon!
Location
State VA
County Fairfax
Zoning 304
Rooms
Basement Full
Interior
Interior Features Breakfast Area, Ceiling Fan(s), Combination Kitchen/Living, Family Room Off Kitchen, Formal/Separate Dining Room, Kitchen - Island, Primary Bath(s), Walk-in Closet(s), Wood Floors
Hot Water Natural Gas
Heating Forced Air, Zoned
Cooling Central A/C, Zoned
Fireplaces Number 1
Equipment Dishwasher, Disposal, Dryer, Icemaker, Oven - Wall, Oven/Range - Gas, Range Hood, Refrigerator, Stainless Steel Appliances, Washer
Fireplace Y
Appliance Dishwasher, Disposal, Dryer, Icemaker, Oven - Wall, Oven/Range - Gas, Range Hood, Refrigerator, Stainless Steel Appliances, Washer
Heat Source Natural Gas
Exterior
Exterior Feature Deck(s)
Parking Features Garage - Front Entry
Garage Spaces 2.0
Amenities Available Common Grounds, Exercise Room, Jog/Walk Path, Pool - Outdoor, Tot Lots/Playground, Tennis Courts, Basketball Courts, Fitness Center, Volleyball Courts
Water Access N
View Trees/Woods
Accessibility Other
Porch Deck(s)
Attached Garage 2
Total Parking Spaces 2
Garage Y
Building
Story 3
Sewer Public Sewer
Water Public
Architectural Style Colonial
Level or Stories 3
Additional Building Above Grade, Below Grade
New Construction N
Schools
Elementary Schools Lane
Middle Schools Hayfield Secondary School
High Schools Hayfield
School District Fairfax County Public Schools
Others
HOA Fee Include Common Area Maintenance,Management,Pool(s),Snow Removal,Trash
Senior Community No
Tax ID 1001 11020008
Ownership Fee Simple
SqFt Source Assessor
Special Listing Condition Standard
Read Less
Want to know what your home might be worth? Contact us for a FREE valuation!

Our team is ready to help you sell your home for the highest possible price ASAP

Bought with Sarah Fox • McEnearney Associates, Inc.
GET MORE INFORMATION





