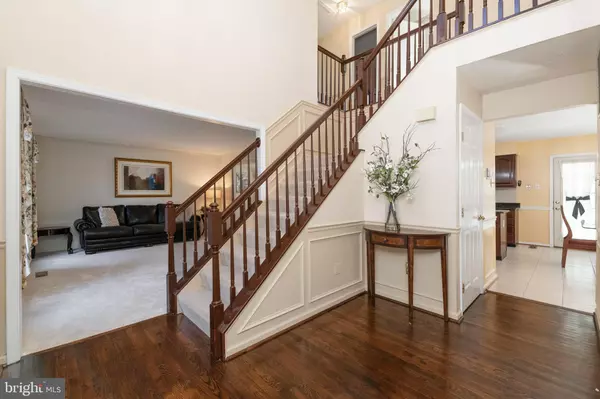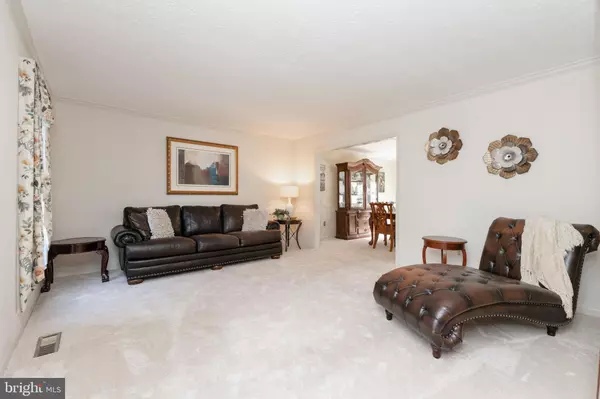$515,000
$509,999
1.0%For more information regarding the value of a property, please contact us for a free consultation.
4 DISCOVERY CT Baltimore, MD 21234
4 Beds
4 Baths
3,708 SqFt
Key Details
Sold Price $515,000
Property Type Single Family Home
Sub Type Detached
Listing Status Sold
Purchase Type For Sale
Square Footage 3,708 sqft
Price per Sqft $138
Subdivision Cub Hill Farms
MLS Listing ID MDBC510504
Sold Date 02/05/21
Style Colonial
Bedrooms 4
Full Baths 2
Half Baths 2
HOA Y/N N
Abv Grd Liv Area 2,572
Originating Board BRIGHT
Year Built 1992
Annual Tax Amount $6,052
Tax Year 2020
Lot Size 0.373 Acres
Acres 0.37
Property Description
Come view this beautiful move in ready home in the desirable Cub Hill Farms community. ...location and convenience a big plus. This house is on a cul de sac and has a cozy front porch. Main level has a two story Foyer, Living Room, Formal Dining Room, large eat in Kitchen open to the Family Room with fireplace. Bonus three season Sun Room with windows galore and high ceilings over looking the spacious back yard. Upper level has the Primary Bedroom and Ensuite Primary Bath, 3 additional bedrooms and a Hall Bath. Lower level is completely finished with an additional 1100 sq ft of living space. currently using the space as a Family Rm, Exercise Rm, Office and Half Bath. The HVAC is one yr old, water heater 3 yrs old and roof is only 5yrs old. Main Level and Upper level new carpeting. Schedule a viewing today!
Location
State MD
County Baltimore
Zoning DR19
Rooms
Other Rooms Living Room, Dining Room, Primary Bedroom, Bedroom 2, Bedroom 3, Bedroom 4, Kitchen, Basement, Foyer, Sun/Florida Room, Great Room, Laundry, Bathroom 2, Primary Bathroom
Basement Connecting Stairway, Daylight, Partial, Fully Finished, Heated, Improved, Windows
Interior
Interior Features Built-Ins, Carpet, Ceiling Fan(s), Chair Railings, Combination Kitchen/Dining, Crown Moldings, Family Room Off Kitchen, Floor Plan - Traditional, Formal/Separate Dining Room, Kitchen - Eat-In, Kitchen - Island, Recessed Lighting, Wainscotting, Upgraded Countertops, Tub Shower
Hot Water Natural Gas
Heating Forced Air
Cooling Central A/C, Ceiling Fan(s)
Flooring Hardwood, Ceramic Tile, Carpet
Fireplaces Number 1
Fireplaces Type Mantel(s)
Equipment Built-In Microwave, Dishwasher, Disposal, Dryer, Exhaust Fan, Oven/Range - Electric, Stainless Steel Appliances, Washer, Water Heater, Refrigerator, Icemaker
Fireplace Y
Appliance Built-In Microwave, Dishwasher, Disposal, Dryer, Exhaust Fan, Oven/Range - Electric, Stainless Steel Appliances, Washer, Water Heater, Refrigerator, Icemaker
Heat Source Natural Gas
Laundry Has Laundry, Main Floor, Dryer In Unit, Washer In Unit
Exterior
Exterior Feature Porch(es), Deck(s)
Parking Features Garage Door Opener, Garage - Front Entry, Inside Access
Garage Spaces 4.0
Water Access N
View Garden/Lawn, Trees/Woods
Roof Type Composite,Shingle
Accessibility None
Porch Porch(es), Deck(s)
Attached Garage 2
Total Parking Spaces 4
Garage Y
Building
Story 3
Sewer Public Sewer
Water Public
Architectural Style Colonial
Level or Stories 3
Additional Building Above Grade, Below Grade
Structure Type Dry Wall,2 Story Ceilings
New Construction N
Schools
School District Baltimore County Public Schools
Others
Senior Community No
Tax ID 04092200004306
Ownership Fee Simple
SqFt Source Assessor
Acceptable Financing FHA, Conventional, Cash
Listing Terms FHA, Conventional, Cash
Financing FHA,Conventional,Cash
Special Listing Condition Standard
Read Less
Want to know what your home might be worth? Contact us for a FREE valuation!

Our team is ready to help you sell your home for the highest possible price ASAP

Bought with David Buchman • Exit Results Realty
GET MORE INFORMATION





