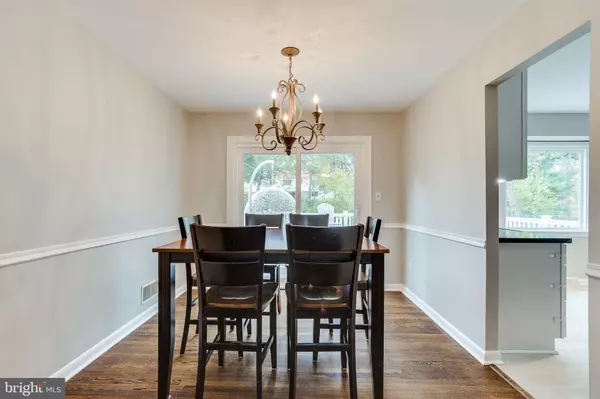$457,500
$460,000
0.5%For more information regarding the value of a property, please contact us for a free consultation.
15308 BOUNDS AVE Laurel, MD 20707
4 Beds
3 Baths
2,340 SqFt
Key Details
Sold Price $457,500
Property Type Single Family Home
Sub Type Detached
Listing Status Sold
Purchase Type For Sale
Square Footage 2,340 sqft
Price per Sqft $195
Subdivision Sandy Spring Estates
MLS Listing ID MDPG586288
Sold Date 12/08/20
Style Split Foyer
Bedrooms 4
Full Baths 3
HOA Y/N N
Abv Grd Liv Area 1,170
Originating Board BRIGHT
Year Built 1968
Annual Tax Amount $4,750
Tax Year 2019
Lot Size 0.262 Acres
Acres 0.26
Property Description
Welcome home to 15308 Bounds Avenue in highly desirable West Laurel. Step inside this freshly painted, move-in ready 4 bedroom, 3 full bathroom home with updates and renovations galore! Gorgeous hardwoods greet you on the main level with a large living room, a separate dining room, and a renovated eat-in kitchen with new cabinets, granite countertops, and flooring. The master bedroom has great closet space plus a recently renovated master en-suite. Two additional bedrooms and an updated full bathroom complete this level. The lower level is a flexible space perfect for different uses. One side showcases a beautiful wood burning fireplace and built in wet bar great for relaxing or entertaining. The other side is a bonus space with a rear entrance, a second washer dryer set, kitchen/living area, full bathroom and 4th bedroom. Wonderful opportunity for a private space to live, work, exercise or play! New windows and sliding glass door (2020), new roof (2020), new composite deck (2020). Convenient to Fort Meade, NSA, and major highways.
Location
State MD
County Prince Georges
Zoning RR
Rooms
Basement Fully Finished, Outside Entrance, Rear Entrance, Space For Rooms, Windows
Main Level Bedrooms 3
Interior
Interior Features Bar, Dining Area, Formal/Separate Dining Room, Kitchen - Eat-In, Floor Plan - Traditional, Wood Floors, Upgraded Countertops
Hot Water Natural Gas
Heating Forced Air
Cooling Central A/C
Flooring Hardwood, Carpet, Ceramic Tile
Fireplaces Number 1
Equipment Dishwasher, Disposal, Dryer, Washer, Refrigerator
Appliance Dishwasher, Disposal, Dryer, Washer, Refrigerator
Heat Source Natural Gas
Exterior
Exterior Feature Deck(s), Porch(es)
Parking Features Garage - Front Entry
Garage Spaces 1.0
Fence Fully
Utilities Available Cable TV
Water Access N
Roof Type Shingle
Accessibility None
Porch Deck(s), Porch(es)
Attached Garage 1
Total Parking Spaces 1
Garage Y
Building
Story 2
Sewer Public Sewer
Water Public
Architectural Style Split Foyer
Level or Stories 2
Additional Building Above Grade, Below Grade
Structure Type Dry Wall
New Construction N
Schools
School District Prince George'S County Public Schools
Others
Senior Community No
Tax ID 17101108539
Ownership Fee Simple
SqFt Source Assessor
Special Listing Condition Standard
Read Less
Want to know what your home might be worth? Contact us for a FREE valuation!

Our team is ready to help you sell your home for the highest possible price ASAP

Bought with Ron N Marcus • RE/MAX Realty Group

GET MORE INFORMATION





