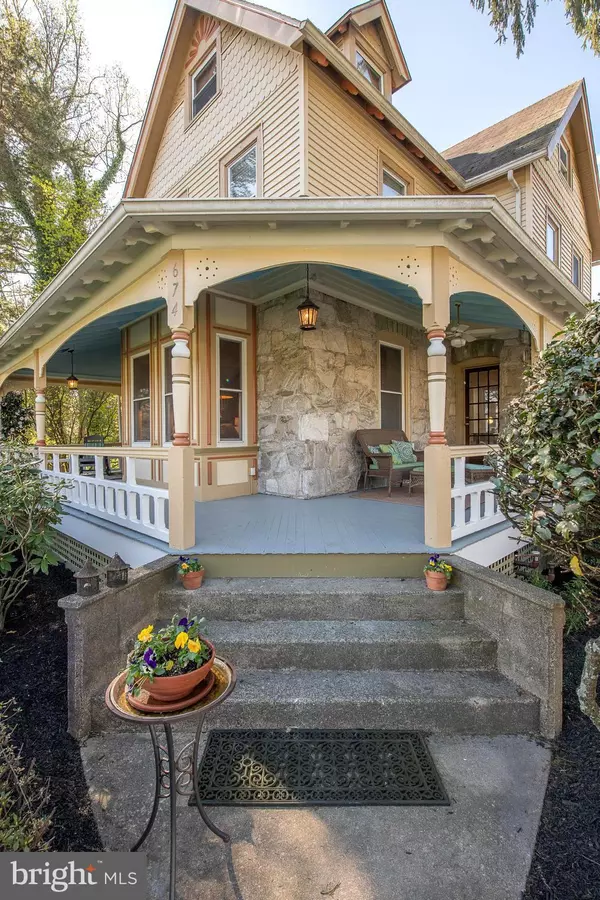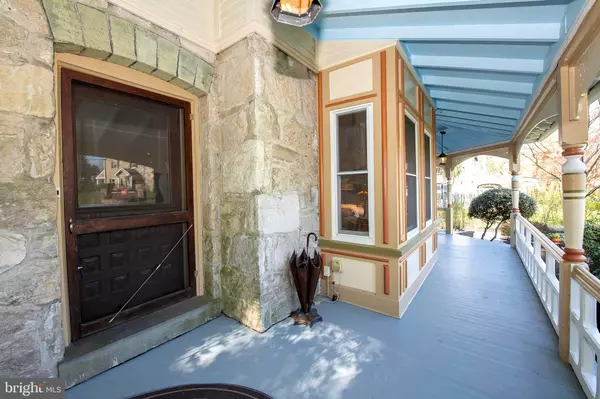$615,000
$585,900
5.0%For more information regarding the value of a property, please contact us for a free consultation.
674 CONCORD RD Glen Mills, PA 19342
5 Beds
5 Baths
3,431 SqFt
Key Details
Sold Price $615,000
Property Type Single Family Home
Sub Type Detached
Listing Status Sold
Purchase Type For Sale
Square Footage 3,431 sqft
Price per Sqft $179
Subdivision Greenflds At Concord
MLS Listing ID PADE543132
Sold Date 05/27/21
Style Victorian,Colonial,Farmhouse/National Folk,Traditional
Bedrooms 5
Full Baths 4
Half Baths 1
HOA Y/N N
Abv Grd Liv Area 3,431
Originating Board BRIGHT
Year Built 1895
Annual Tax Amount $8,159
Tax Year 2020
Lot Size 0.732 Acres
Acres 0.73
Lot Dimensions 0.00 x 0.00
Property Description
Let the wrap-around porch welcome you. Step from the entry into the formal living room and large dining room which open to an office/den. Straight ahead is the new kitchen and beautiful morning room, plus additional room for a second office or homemaker's room. Step down to the newer lower addition; a large bonus room, the laundry/utility room, and sunroom. An extra special feature; a bedroom with spacious closets and a full bath with shower. From this level, you can exit one of three doors, to a large deck and covered patio. Upstairs, the house has a main suite with a huge bathroom and also exits to a private, scenic rooftop patio for sunbathing, reading, or enjoying a beverage, while you watch the sunset. There are two lovely bedrooms and a hall bath on this floor as well. The original attic is finished with two rooms; possible bedrooms, a playroom or studio, and a full bath. The grounds are full of special plantings, a Koi pond, and plenty of sites from which to enjoy the yard. An older three-car detached garage (being sold 'As Is') offers many possibilities for the new owner. School Taxes reflect the 2020-2021 school year. Taxes for 2021-2022 have not yet been determined. 674 Concord Road is designated 'Historic - Class 1' by Concord Township. Buyers should satisfy themselves regarding the restrictions and permitted renovations.
Location
State PA
County Delaware
Area Concord Twp (10413)
Zoning RESID
Direction Northeast
Rooms
Other Rooms Living Room, Dining Room, Primary Bedroom, Bedroom 2, Bedroom 3, Bedroom 4, Kitchen, Family Room, Basement, Foyer, Bedroom 1, Laundry, Other, Bathroom 1, Bathroom 2, Attic, Primary Bathroom
Basement Full, Fully Finished
Interior
Interior Features Breakfast Area, Butlers Pantry, Kitchen - Island, Primary Bath(s), Skylight(s), Stain/Lead Glass, Stall Shower, WhirlPool/HotTub
Hot Water Electric
Heating Hot Water
Cooling Central A/C
Flooring Tile/Brick, Wood, Carpet
Fireplaces Number 1
Fireplaces Type Brick
Equipment Dishwasher, Refrigerator, Washer, Dryer
Fireplace Y
Window Features Bay/Bow
Appliance Dishwasher, Refrigerator, Washer, Dryer
Heat Source Oil
Laundry Basement
Exterior
Exterior Feature Patio(s), Porch(es), Wrap Around
Parking Features Garage - Front Entry, Other
Garage Spaces 7.0
Utilities Available Cable TV
Water Access N
View Street, Trees/Woods, Garden/Lawn, Creek/Stream
Roof Type Pitched,Shingle
Street Surface Black Top,Paved
Accessibility None
Porch Patio(s), Porch(es), Wrap Around
Road Frontage Boro/Township, State
Total Parking Spaces 7
Garage Y
Building
Lot Description Level, Irregular, Landscaping, Rear Yard, Front Yard, SideYard(s), Stream/Creek, Trees/Wooded
Story 3
Foundation Stone
Sewer Public Sewer
Water Well, Private
Architectural Style Victorian, Colonial, Farmhouse/National Folk, Traditional
Level or Stories 3
Additional Building Above Grade, Below Grade
Structure Type 9'+ Ceilings,Cathedral Ceilings
New Construction N
Schools
Elementary Schools Concord
Middle Schools Garnet Valley
High Schools Garnet Valley
School District Garnet Valley
Others
Senior Community No
Tax ID 13-00-00331-00
Ownership Fee Simple
SqFt Source Assessor
Acceptable Financing Cash, Conventional
Listing Terms Cash, Conventional
Financing Cash,Conventional
Special Listing Condition Standard
Read Less
Want to know what your home might be worth? Contact us for a FREE valuation!

Our team is ready to help you sell your home for the highest possible price ASAP

Bought with Dan Deckelbaum • Keller Williams Philadelphia

GET MORE INFORMATION





