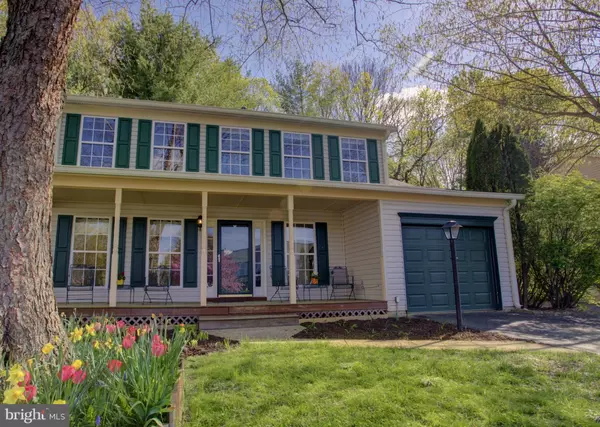$467,500
$430,000
8.7%For more information regarding the value of a property, please contact us for a free consultation.
6167 OAKLAWN LN Woodbridge, VA 22193
3 Beds
3 Baths
2,525 SqFt
Key Details
Sold Price $467,500
Property Type Single Family Home
Sub Type Detached
Listing Status Sold
Purchase Type For Sale
Square Footage 2,525 sqft
Price per Sqft $185
Subdivision Dale City
MLS Listing ID VAPW519060
Sold Date 05/21/21
Style Contemporary,Colonial
Bedrooms 3
Full Baths 2
Half Baths 1
HOA Y/N N
Abv Grd Liv Area 1,693
Originating Board BRIGHT
Year Built 1998
Annual Tax Amount $4,531
Tax Year 2021
Lot Size 7,971 Sqft
Acres 0.18
Property Description
Offer Deadline Sunday 4/18/2021 at 6pm!! Multiple Offers being Reviewed. Fantastic 3-Level Front Porch Single Family Home with a Garage - at a Townhouse Price! Original Owners have taken Excellent Care of the Home*No HOA! Welcome Friends and Family at the Spacious Southern Front Porch Overlooking the Front Garden planted with Spring Bulbs & Summer Hosta*The Foyer opens to the Open Contemporary Living Room and Formal Dining Room on the Left with the Coat Closet and Guest Half Bath to the Right*The Large Dining Room leads to the Kitchen and Family Room with a Glass Door to the Back Patio. The Kitchen offers a Breakfast Bar with Seating, Pantry, Office Desk with Built-Ins, and Stainless Steel Gas Double Oven*The Family Great Room has a Gas Fireplace and Flat Screen Bracket*The Laundry Room, with Full Sized Washer and Dryer, is Conveniently Located between the Kitchen and the 1-Car Garage*The Staircase off the Living Room lead to the Upper Bedroom Level* The Spacious Owner's Suite has Two Walk-In Closets and a Private En Suite Full Bathroom*The Second and Third Upper Bedrooms have Upgraded Carpeting and Barn Closet Doors* The Hall Bath has a Shower/Tub Combo and plenty of Storage in the Vanity*The Lowest Level has a Huge Finished Rec Room and Media Room with a Sony Theater TV ready for the Big Game or Movie Night*The Basement Level has a Big Partially Finished Workout/Hobby Room with a 3 Piece Rough-In to Add a Future Full Bathroom*The Utility and Storage Area complete the Lowest Level* In the Backyard, the Tiered Retaining Walls with Beautiful Fruit Trees and Flowering Perennials make the Backyard the Perfect Setting for Outdoor Entertaining*Grill Out Under the Stars or Relax in the Hot Tub* This Lovely Detached Home in an Award-Winning School District (Parks/Saunders/Hylton) offers a Fantastic Location, Close to Shopping and Dining, and less than 20 minutes to the Old Town Manassas VRE, 45 Minutes to Belvoir, and a Quick Drive to Quantico and the DC/Pentagon Express Lots*Enjoy the Active Prince William County Lifestyle - from Canoeing and Kayaking on the Occoquan River in Lake Ridge or Leesylvania State Park to enjoy a Day on the Potomac River, take the Family to Waterworks Waterpark, Hike at Prince William Forest or Golf at Old Hickory*Welcome Home!!
Location
State VA
County Prince William
Zoning RPC
Rooms
Other Rooms Living Room, Dining Room, Primary Bedroom, Bedroom 2, Bedroom 3, Kitchen, Game Room, Family Room, Foyer, Recreation Room, Primary Bathroom, Full Bath
Basement Heated, Improved, Partially Finished, Rough Bath Plumb
Interior
Interior Features Breakfast Area, Dining Area, Family Room Off Kitchen, Floor Plan - Open, Formal/Separate Dining Room, Wood Floors
Hot Water 60+ Gallon Tank, Natural Gas
Heating Central, Forced Air
Cooling Central A/C, Programmable Thermostat, Ceiling Fan(s)
Flooring Hardwood, Ceramic Tile, Carpet
Fireplaces Number 1
Fireplaces Type Gas/Propane
Equipment Energy Efficient Appliances, Built-In Microwave, Oven/Range - Gas, Oven - Double, Oven - Self Cleaning, Refrigerator, Stainless Steel Appliances, Water Heater - High-Efficiency, Washer, Dryer
Fireplace Y
Window Features Double Pane,Energy Efficient
Appliance Energy Efficient Appliances, Built-In Microwave, Oven/Range - Gas, Oven - Double, Oven - Self Cleaning, Refrigerator, Stainless Steel Appliances, Water Heater - High-Efficiency, Washer, Dryer
Heat Source Natural Gas
Laundry Main Floor, Dryer In Unit, Washer In Unit
Exterior
Exterior Feature Patio(s), Porch(es)
Parking Features Garage - Front Entry, Additional Storage Area, Inside Access
Garage Spaces 3.0
Utilities Available Under Ground
Water Access N
View Garden/Lawn, Trees/Woods
Roof Type Architectural Shingle
Accessibility 2+ Access Exits, Doors - Swing In
Porch Patio(s), Porch(es)
Attached Garage 1
Total Parking Spaces 3
Garage Y
Building
Lot Description Backs to Trees, Landscaping, Trees/Wooded
Story 3
Sewer Public Sewer
Water Public
Architectural Style Contemporary, Colonial
Level or Stories 3
Additional Building Above Grade, Below Grade
Structure Type Dry Wall,High
New Construction N
Schools
Elementary Schools Rosa Parks
Middle Schools Saunders
High Schools Hylton
School District Prince William County Public Schools
Others
Pets Allowed Y
Senior Community No
Tax ID 7992-87-5737
Ownership Fee Simple
SqFt Source Assessor
Security Features Smoke Detector
Acceptable Financing Cash, Conventional, FHA, VA
Listing Terms Cash, Conventional, FHA, VA
Financing Cash,Conventional,FHA,VA
Special Listing Condition Standard
Pets Allowed Dogs OK, Cats OK
Read Less
Want to know what your home might be worth? Contact us for a FREE valuation!

Our team is ready to help you sell your home for the highest possible price ASAP

Bought with Rossana R Norwood • Pearson Smith Realty, LLC
GET MORE INFORMATION





