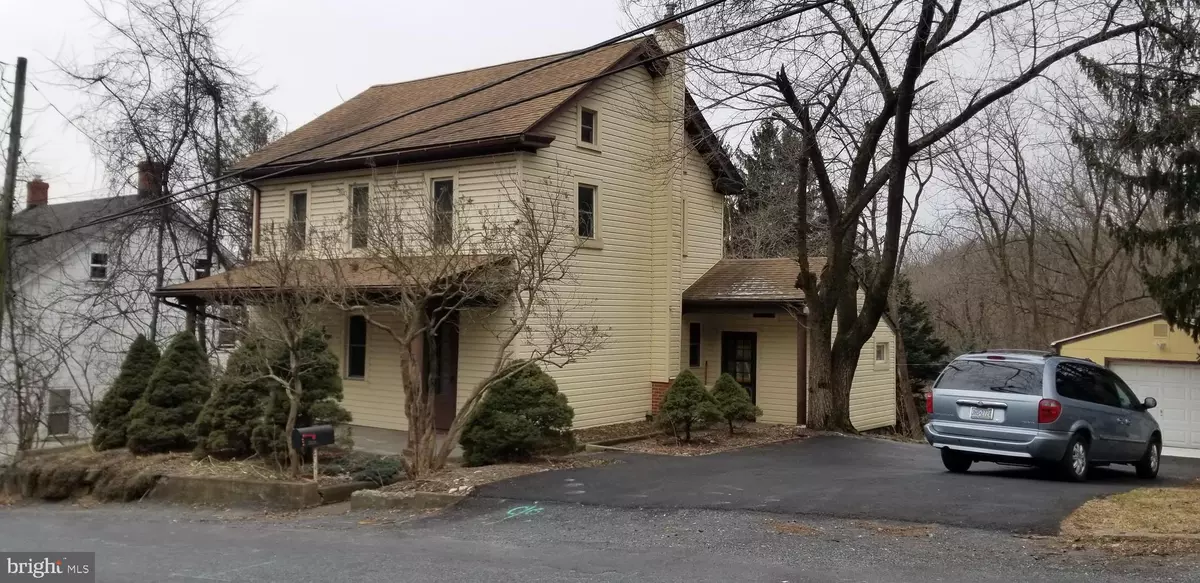$201,500
$200,000
0.8%For more information regarding the value of a property, please contact us for a free consultation.
3778 OLD PHILADELPHIA PIKE Bethlehem, PA 18015
3 Beds
1 Bath
1,654 SqFt
Key Details
Sold Price $201,500
Property Type Single Family Home
Sub Type Detached
Listing Status Sold
Purchase Type For Sale
Square Footage 1,654 sqft
Price per Sqft $121
MLS Listing ID PANH107648
Sold Date 11/12/21
Style Colonial
Bedrooms 3
Full Baths 1
HOA Y/N N
Abv Grd Liv Area 1,654
Originating Board BRIGHT
Year Built 1886
Annual Tax Amount $3,110
Tax Year 2021
Lot Size 10,780 Sqft
Acres 0.25
Property Description
Wonderfully updated 3 bedroom home on .25 ac with garage. This well maintained home is move-in ready! The fully renovated kitchen has beautiful cabinetry and stainless steel appliances. A pantry, granite counter tops and under cabinet lighting are welcomed features as well as the Bosch dishwasher, Gas Range, Built-in Microwave. and Frig with 2-ice makers. The spacious Kitchen has a large bay window in the breakfast area that overlooks the back cement patio and lawn. This side of the house also has the renovated full bathroom complete with granite vanity, shower tub with glass doors, tiled flooring and a linen closet is just outside the room. The floors of the living room and dining area have been polished to a gleaming shine! Recessed lighting, built-in original shelves, replacement windows and fresh paint have this house shining with pride! The upstairs has all wood floors in each of the 3 bedrooms as well as closets, ceiling lighting and replacement windows. The center hall has a nice area for perhaps a computer area, reading/play area or other use of this space. Then up to the fully floored attic with replacement windows and exposed beams. The basement is unfinished and has laundry hook up and workshop areas with an outdoor exit. There is also an exit off the kitchen to a covered deck leading down to the back patio, yard and 1 car garage with electric door opener and a separate 100 amp service.
Location
State PA
County Northampton
Area Lower Saucon Twp (12419)
Zoning R12
Direction East
Rooms
Other Rooms Living Room, Bedroom 2, Bedroom 3, Kitchen, Bedroom 1, Other, Attic
Basement Combination, Full, Interior Access, Outside Entrance, Unfinished, Walkout Stairs, Workshop
Interior
Interior Features Attic, Breakfast Area, Built-Ins, Combination Dining/Living, Dining Area, Kitchen - Eat-In, Recessed Lighting, Tub Shower, Upgraded Countertops, Wood Floors
Hot Water Natural Gas
Heating Baseboard - Hot Water
Cooling None
Flooring Ceramic Tile, Hardwood, Wood
Equipment Built-In Microwave, Built-In Range, Dishwasher, Disposal, Oven/Range - Gas, Refrigerator, Stainless Steel Appliances
Furnishings No
Fireplace N
Window Features Bay/Bow,Replacement
Appliance Built-In Microwave, Built-In Range, Dishwasher, Disposal, Oven/Range - Gas, Refrigerator, Stainless Steel Appliances
Heat Source Natural Gas
Laundry Basement
Exterior
Exterior Feature Deck(s), Patio(s), Porch(es)
Parking Features Garage - Front Entry, Garage - Side Entry, Garage Door Opener
Garage Spaces 5.0
Utilities Available Electric Available, Natural Gas Available, Phone Available, Sewer Available, Water Available
Water Access N
Roof Type Shingle
Accessibility None
Porch Deck(s), Patio(s), Porch(es)
Road Frontage Boro/Township
Total Parking Spaces 5
Garage Y
Building
Lot Description Backs to Trees, Rear Yard, SideYard(s), Sloping
Story 3
Sewer Public Septic
Water Public
Architectural Style Colonial
Level or Stories 3
Additional Building Above Grade, Below Grade
New Construction N
Schools
School District Saucon Valley
Others
Pets Allowed Y
Senior Community No
Tax ID Q6NW3-5-5-0719
Ownership Fee Simple
SqFt Source Assessor
Acceptable Financing Cash, Conventional, FHA, VA
Horse Property N
Listing Terms Cash, Conventional, FHA, VA
Financing Cash,Conventional,FHA,VA
Special Listing Condition Standard
Pets Allowed No Pet Restrictions
Read Less
Want to know what your home might be worth? Contact us for a FREE valuation!

Our team is ready to help you sell your home for the highest possible price ASAP

Bought with Joelle Dennis • Keller Williams Realty Group

GET MORE INFORMATION





