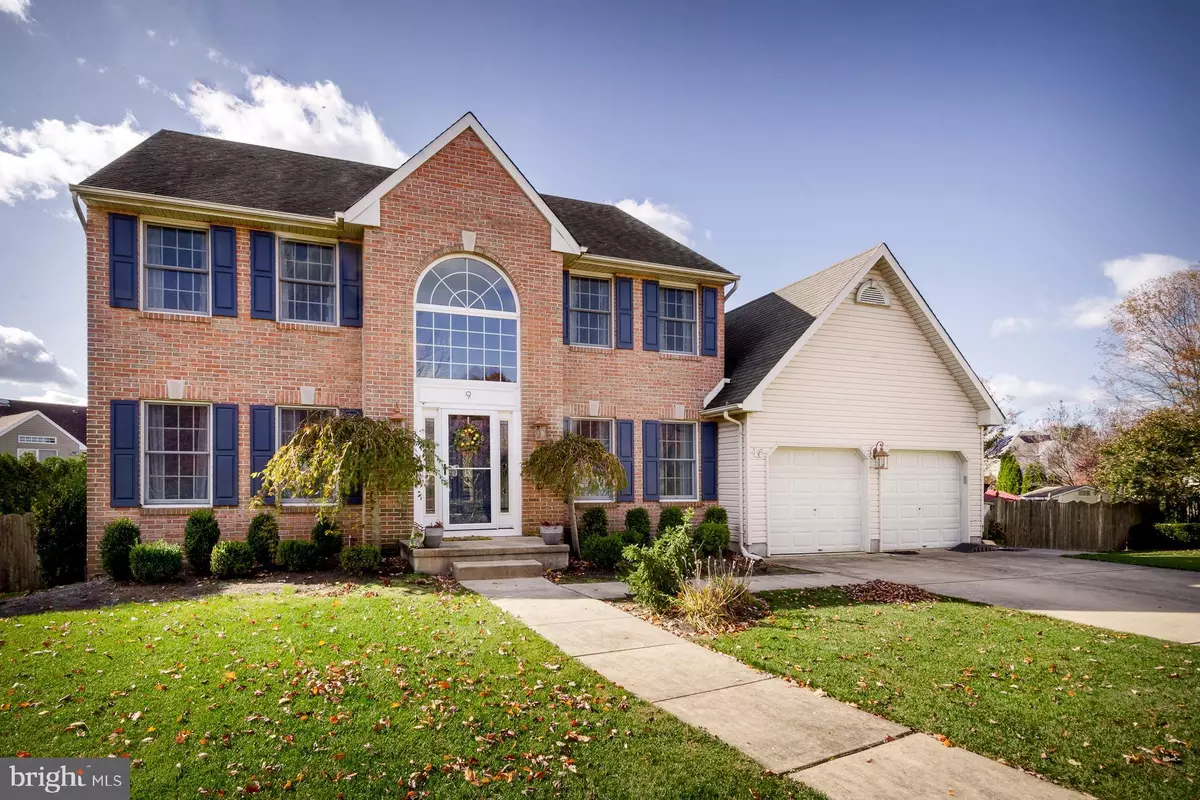$479,900
$479,900
For more information regarding the value of a property, please contact us for a free consultation.
9 ATKINSON CT Medford, NJ 08055
4 Beds
3 Baths
2,575 SqFt
Key Details
Sold Price $479,900
Property Type Condo
Sub Type Condo/Co-op
Listing Status Sold
Purchase Type For Sale
Square Footage 2,575 sqft
Price per Sqft $186
Subdivision Springhouse
MLS Listing ID NJBL361510
Sold Date 01/06/20
Style Colonial
Bedrooms 4
Full Baths 2
Half Baths 1
Condo Fees $350/ann
HOA Y/N N
Abv Grd Liv Area 2,575
Originating Board BRIGHT
Year Built 1994
Annual Tax Amount $13,066
Tax Year 2019
Lot Size 0.341 Acres
Acres 0.34
Lot Dimensions 0.00 x 0.00
Property Description
Simply Stunning, 4 Bedroom, 2 Full Bath, and 2 Partial Bath Colonial style home in the Springhouse section of Medford Township that has been completely updated. This home has been meticulously maintained in and out and pride of ownership shows every step of the way. The main floor of this home offers a large 2-story foyer with a huge picture window over the new front door, hardwood flooring throughout most of the first floor, off the foyer is a large formal Living room along with a 1st Floor office with French doors, crown, chair rail, and shadow box moldings, a neutral decor throughout, an open floor plan, a breakfast room off the kitchen with French doors to the back deck, a large Family room with vaulted ceilings, plantation shutters, large windows that let in a ton of light, and a fireplace with a marble surround and a new mantle, a large Dining room off the kitchen, a laundry room off the breakfast room with a door to the garage, and finish off the first floor with a newly updated kitchen with white cabinets, granite countertops, stainless steel appliances, a tile backsplash, a large center island and a window over the sink overlooking the backyard. The second floor offers newer carpeting throughout, large room sizes, a nicely update full bath, more crown and chair rail moldings, and a large master suite with a walk-in closet and a large master bath with a double sink vanity, a jacuzzi tub, and a stall shower. There is also a huge full finished basement that has a pool table area, a work out area, a living/family room area, a secondary kitchen area, a newer heating system in the utility room, a partial bath and a walk-out glass door that goes to the pool deck. The exterior of this home boasts a full front brick facade, a concrete driveway that leads to a 2-car garage, maintenance free siding, concrete walkways to the front door, professional landscaping, an in-ground pool with a new safety cover, a new pool vacuum, and a new pool filter, a large 2-tier trex deck with composite railings, a Tiki bar area, and this is all located on a private cul-de-sac with no through traffic on a large fully fenced-in yard. Don't miss your opportunity to see this wonderful home!!!
Location
State NJ
County Burlington
Area Medford Twp (20320)
Zoning GMN
Rooms
Other Rooms Living Room, Dining Room, Primary Bedroom, Bedroom 2, Bedroom 3, Bedroom 4, Kitchen, Family Room
Basement Full, Fully Finished
Interior
Heating Forced Air
Cooling Central A/C
Fireplaces Number 1
Heat Source Natural Gas
Laundry Main Floor
Exterior
Parking Features Garage Door Opener, Inside Access
Garage Spaces 2.0
Pool In Ground
Water Access N
Accessibility None
Attached Garage 2
Total Parking Spaces 2
Garage Y
Building
Story 2
Sewer Public Sewer
Water Public
Architectural Style Colonial
Level or Stories 2
Additional Building Above Grade, Below Grade
New Construction N
Schools
High Schools Shawnee
School District Lenape Regional High
Others
Senior Community No
Tax ID 20-00805 01-00040
Ownership Fee Simple
SqFt Source Estimated
Acceptable Financing Cash, FHA, Conventional
Listing Terms Cash, FHA, Conventional
Financing Cash,FHA,Conventional
Special Listing Condition Standard
Read Less
Want to know what your home might be worth? Contact us for a FREE valuation!

Our team is ready to help you sell your home for the highest possible price ASAP

Bought with Kimberly Perkins • Coldwell Banker Realty

GET MORE INFORMATION





