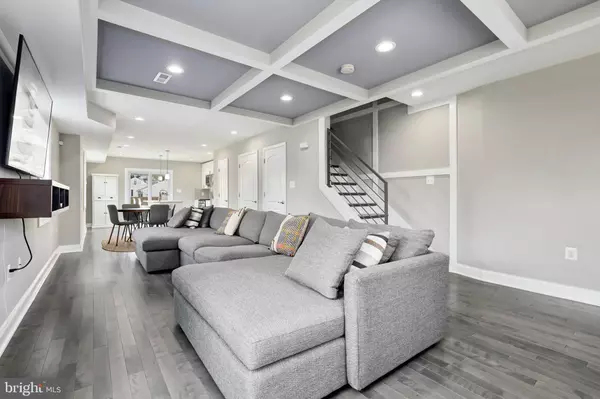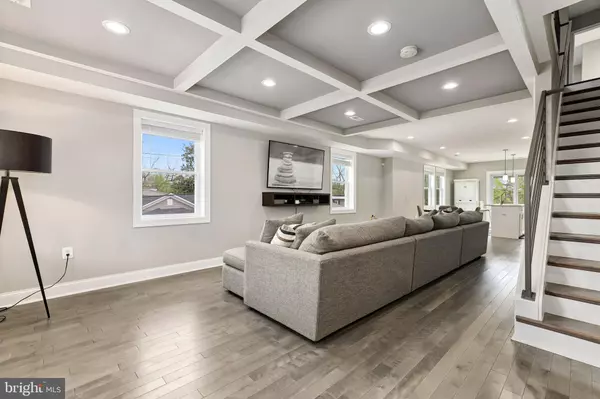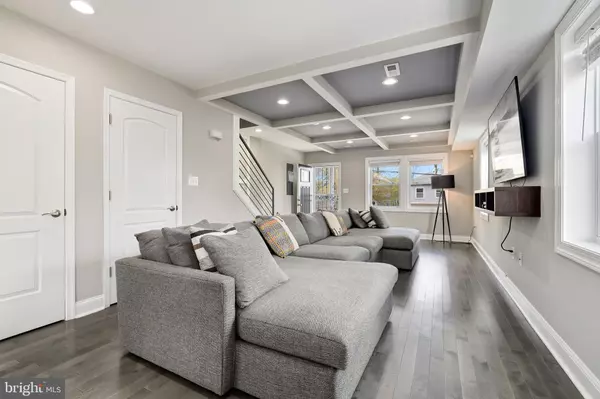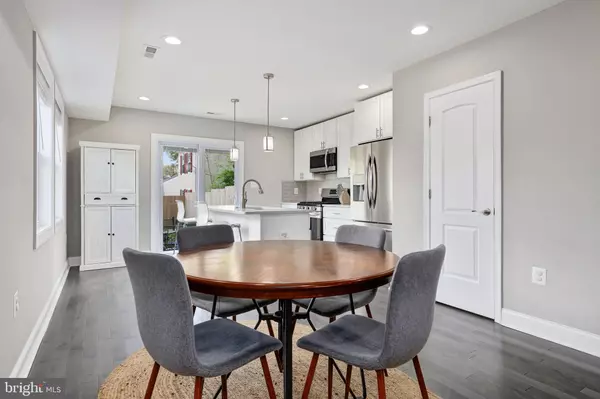$469,200
$459,900
2.0%For more information regarding the value of a property, please contact us for a free consultation.
331 56TH ST NE Washington, DC 20019
3 Beds
3 Baths
1,407 SqFt
Key Details
Sold Price $469,200
Property Type Single Family Home
Sub Type Detached
Listing Status Sold
Purchase Type For Sale
Square Footage 1,407 sqft
Price per Sqft $333
Subdivision Deanwood
MLS Listing ID DCDC516760
Sold Date 05/25/21
Style Traditional
Bedrooms 3
Full Baths 2
Half Baths 1
HOA Y/N N
Abv Grd Liv Area 1,407
Originating Board BRIGHT
Year Built 1910
Annual Tax Amount $1,667
Tax Year 2020
Lot Size 2,000 Sqft
Acres 0.05
Property Description
Offers kindly requested by Tuesday 5pm. Gorgeous renovation! You cannot afford to miss this 2019 renovated 3 bedroom, 2.5 bath detached home. Terrific windows throughout ensure ample natural light showcasing beautiful hardwood floors. Additional features include a coffered ceiling and plenty of recessed lighting. The open floor plan provides for a spacious living area which effortlessly flows into the dining area. A half bath is conveniently located on the main level. The gourmet kitchen boasts plenty of cabinet space, granite countertops, gas cooking, stainless steel appliances, and a kitchen island which provides for flexible dining and entertaining. From the kitchen, step out onto your spacious and private back yard area and patio which is a great space for outdoor enjoyment with family and friends. The upper level consists of a primary bedroom with an en-suite bathroom. Two additional sunlit bedrooms, full bathroom, and washer and dryer complete the upper level. Walking distance to Capitol Heights metro.
Location
State DC
County Washington
Zoning SEE PUBLIC RECORDS
Interior
Hot Water Electric
Heating Forced Air
Cooling Central A/C
Heat Source Electric
Exterior
Water Access N
Accessibility None
Garage N
Building
Story 2
Sewer Public Sewer
Water Public
Architectural Style Traditional
Level or Stories 2
Additional Building Above Grade, Below Grade
New Construction N
Schools
School District District Of Columbia Public Schools
Others
Senior Community No
Tax ID 5249//0098
Ownership Fee Simple
SqFt Source Assessor
Special Listing Condition Standard
Read Less
Want to know what your home might be worth? Contact us for a FREE valuation!

Our team is ready to help you sell your home for the highest possible price ASAP

Bought with Pierre L Nicholson • Long & Foster Real Estate, Inc.

GET MORE INFORMATION





