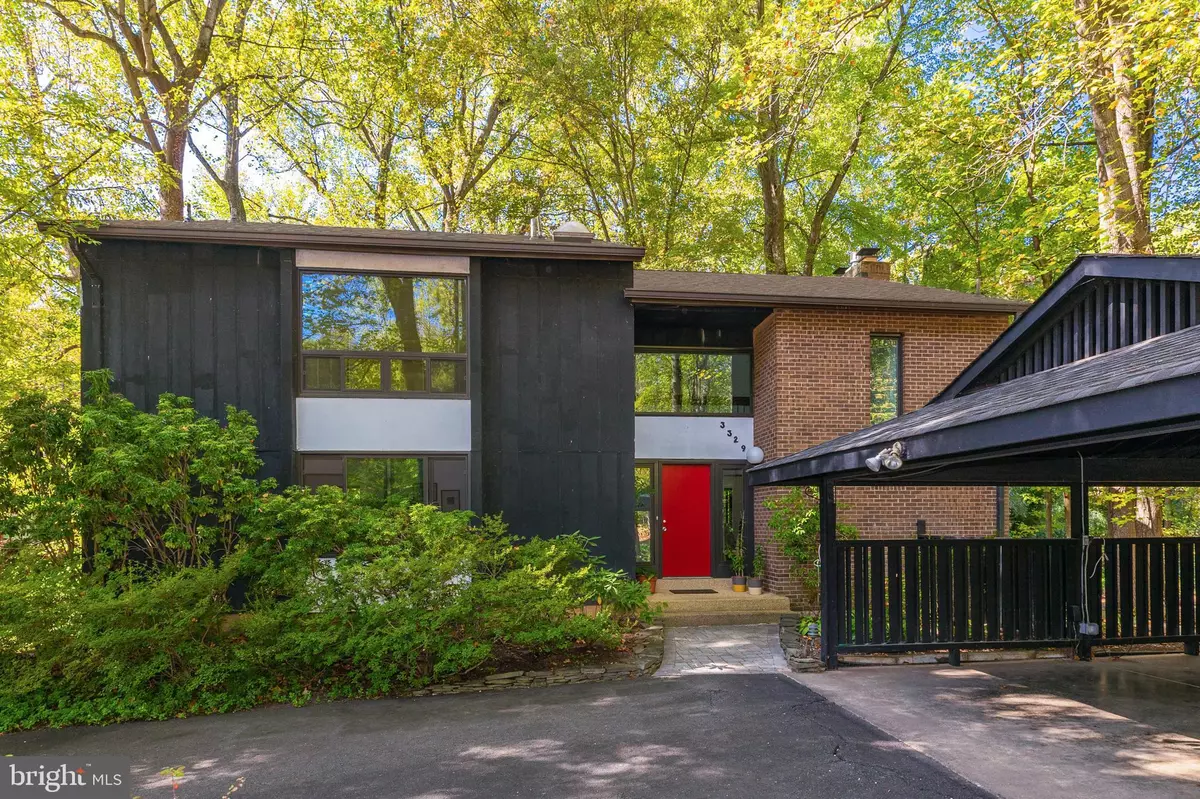$936,000
$899,000
4.1%For more information regarding the value of a property, please contact us for a free consultation.
3329 MANTUA DR Fairfax, VA 22031
4 Beds
3 Baths
3,424 SqFt
Key Details
Sold Price $936,000
Property Type Single Family Home
Sub Type Detached
Listing Status Sold
Purchase Type For Sale
Square Footage 3,424 sqft
Price per Sqft $273
Subdivision Mantua
MLS Listing ID VAFX1114302
Sold Date 04/10/20
Style Contemporary,Colonial
Bedrooms 4
Full Baths 2
Half Baths 1
HOA Y/N N
Abv Grd Liv Area 2,674
Originating Board BRIGHT
Year Built 1971
Annual Tax Amount $10,217
Tax Year 2019
Lot Size 0.385 Acres
Acres 0.38
Property Description
Don't miss this immaculate, updated contemporary home on three levels. Approximately 3,400 finished square feet. Situated on a beautiful lot, fringed with trees and a great back yard. Two story entry way with picture windows overlooking the front yard. The main level has a renovated kitchen 2009, that is open to the family room. There is a cozy gas fireplace in the family room and a wall of picture windows/sliding glass doors looking over back yard. Large living room with built in shelves and a good size formal dining room, also with built in shelving. Both bathrooms on upper level were renovated in 2003 and 2009. Hardwood floors added in many rooms on main and upper levels, and look like new. Upper level has 4 bedrooms and the Master bedroom has a sitting room/office area and walk in closet with built in shelving. The upper level laundry room is a hard to come by feature in the neighborhood, and this room not only has windows, but has lots of room for closets and a folding table. Walkout lower level with large rec room with wood burning fireplace and bar. Huge storage room of over 530 sq ft with plenty of space to finish more rooms, add another bedroom and bath (window is already in place). 2 space carport with storage sheds. Deck, rebuilt in 2012, off family room overlooks backyard. Furnace 2017, AC 2015, Roof 2015. Pella windows installed 2009. New front door, 2016. Great location within the neighborhood and so close to Fairfax Hospital, Vienna/Dunn Loring Metros, Mosaic and the beltway. Mantua Swim and Tennis Club membership available for purchase with the home. Woodson HS. Open Sunday March 15, 1-4 pm. CONTRACTS BY 5 PM MONDAY
Location
State VA
County Fairfax
Zoning 120
Rooms
Basement Daylight, Full, Partially Finished, Walkout Level
Interior
Interior Features Carpet, Formal/Separate Dining Room, Wood Floors, Upgraded Countertops, Recessed Lighting, Kitchen - Table Space, Breakfast Area
Heating Central, Forced Air
Cooling Ceiling Fan(s), Central A/C
Fireplaces Number 2
Equipment Built-In Microwave, Cooktop, Dishwasher, Disposal, Dryer, Exhaust Fan, Icemaker, Oven - Wall, Washer, Refrigerator
Appliance Built-In Microwave, Cooktop, Dishwasher, Disposal, Dryer, Exhaust Fan, Icemaker, Oven - Wall, Washer, Refrigerator
Heat Source Central, Natural Gas
Exterior
Garage Spaces 2.0
Water Access N
Accessibility None
Total Parking Spaces 2
Garage N
Building
Story 3+
Sewer Public Sewer
Water Public
Architectural Style Contemporary, Colonial
Level or Stories 3+
Additional Building Above Grade, Below Grade
New Construction N
Schools
Elementary Schools Mantua
Middle Schools Frost
High Schools Woodson
School District Fairfax County Public Schools
Others
Senior Community No
Tax ID 0582 18 0006
Ownership Fee Simple
SqFt Source Estimated
Special Listing Condition Standard
Read Less
Want to know what your home might be worth? Contact us for a FREE valuation!

Our team is ready to help you sell your home for the highest possible price ASAP

Bought with Elizabeth L Kovalak • Keller Williams Realty
GET MORE INFORMATION





