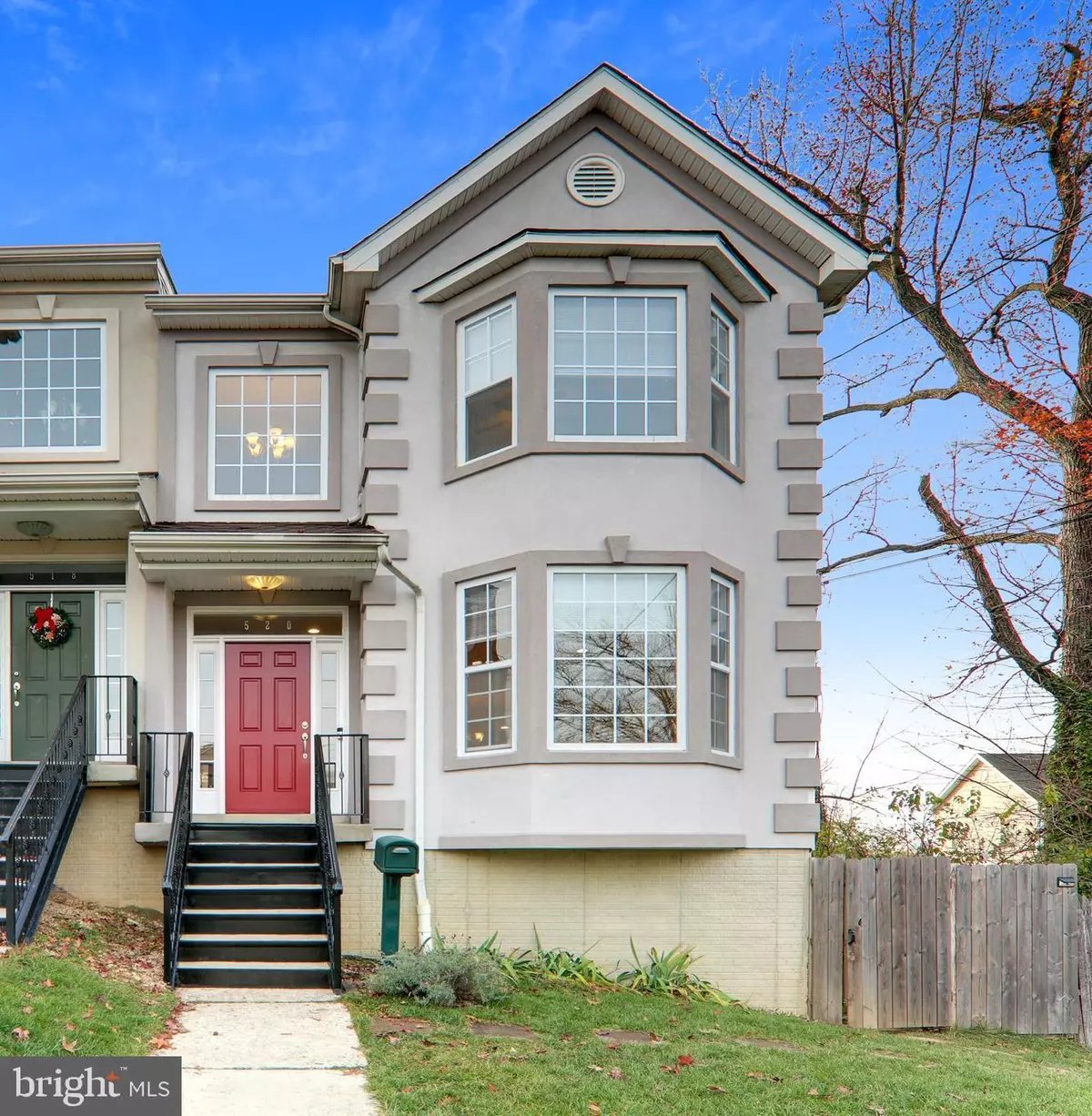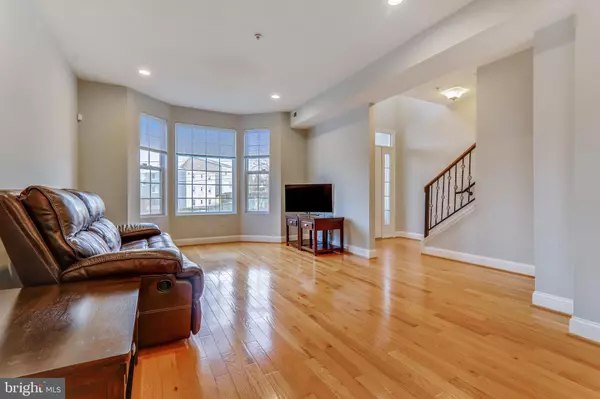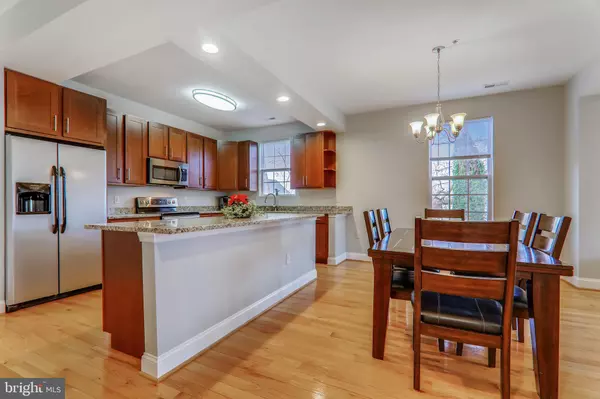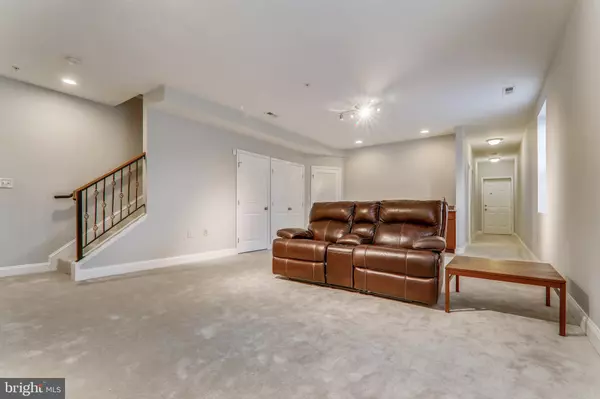$580,000
$620,000
6.5%For more information regarding the value of a property, please contact us for a free consultation.
520 60TH ST NE Washington, DC 20019
5 Beds
5 Baths
2,316 SqFt
Key Details
Sold Price $580,000
Property Type Single Family Home
Sub Type Twin/Semi-Detached
Listing Status Sold
Purchase Type For Sale
Square Footage 2,316 sqft
Price per Sqft $250
Subdivision Deanwood
MLS Listing ID DCDC494686
Sold Date 03/01/21
Style Traditional
Bedrooms 5
Full Baths 4
Half Baths 1
HOA Y/N N
Abv Grd Liv Area 1,556
Originating Board BRIGHT
Year Built 2011
Annual Tax Amount $3,492
Tax Year 2020
Lot Size 4,558 Sqft
Acres 0.1
Property Description
Suburb in the City is Back! Welcome to 520 60th St NE, a distinctive semi-detached home in the Northeast Boundary section of Deanwood subdivision in Northeast Washington, DC just listed on December 18, 2020. You will be greeted by a stately stucco facade embellished with quoins that perfectly frame two-levels of bay windows offering 180-degree views from the main level living room area and 2nd level owners suite. The interior integrates a contemporary open floor plan for modern living with traditional exterior architecture. The open floor plan main level has windows on the north, east and south elevations that provide abundant natural light allowing for seamless entertaining for kitchen living and dining spaces. The chef's kitchen is appointed with Samsung and Frigidaire stainless-steel appliances with granite counters, an 8 foot island, and half bath on the main level. A bonus room in the rear of the home makes the perfect den/office or 6th bedroom with an ensuite full bathroom. The Bonus room also provides access to a large rear deck overlooking an expansive fenced in rear yard with solar powered fence-post lighting. Deceptively large at just over 2,300 square feet, this home offers 5 bedrooms including the owner's suite with walk-in closet, 4 ample sized bedrooms with motion sensor closet lighting and 4.5 bathrooms on 3 finished levels. For added convenience there are 2 sets of full-sized washers and dryers (front loading on the 2nd floor and top loading washer and dryer on the lower level). The lower level features a generous sized recreation room, wet bar, full bathroom, 5th bedroom, large above grade windows and rear access door to the back yard. Conveniently located to Kenilworth Park, Watts Branch Park, Marvin Gaye Recreation Center and the Aquatic Gardens, this home is less than 1 mile (or 13 minutes without a car) to Metro Rail (Silver and Blue Line Trains). Although this property does not convey with off street parking there is a gravel paper alley than can be used to park 2 vehicles off-street.
Location
State DC
County Washington
Zoning R-2
Direction South
Rooms
Other Rooms Living Room, Dining Room, Kitchen, Family Room, Den, Foyer, Laundry, Utility Room
Basement Fully Finished, Connecting Stairway, Daylight, Full, Rear Entrance
Interior
Interior Features Floor Plan - Open, Combination Kitchen/Dining, Kitchen - Island, Recessed Lighting, Window Treatments, Carpet, Ceiling Fan(s), Pantry, Sprinkler System, Tub Shower, Wet/Dry Bar, Wood Floors
Hot Water Electric
Heating Forced Air
Cooling Central A/C
Flooring Hardwood, Carpet, Ceramic Tile
Equipment Built-In Microwave, Disposal, Dishwasher, Oven/Range - Electric, Refrigerator, Dryer - Front Loading, Dryer - Electric, Washer - Front Loading, Washer, Water Heater
Furnishings No
Fireplace N
Window Features Screens,Double Pane,Double Hung
Appliance Built-In Microwave, Disposal, Dishwasher, Oven/Range - Electric, Refrigerator, Dryer - Front Loading, Dryer - Electric, Washer - Front Loading, Washer, Water Heater
Heat Source Electric
Laundry Upper Floor, Lower Floor
Exterior
Exterior Feature Deck(s), Porch(es)
Fence Rear, Picket
Utilities Available Cable TV Available, Electric Available, Phone Available, Water Available, Sewer Available
Water Access N
View Street
Roof Type Shingle
Street Surface Paved
Accessibility None
Porch Deck(s), Porch(es)
Road Frontage City/County
Garage N
Building
Lot Description Front Yard, Rear Yard
Story 3
Foundation Slab
Sewer Public Sewer
Water Public
Architectural Style Traditional
Level or Stories 3
Additional Building Above Grade, Below Grade
Structure Type Dry Wall
New Construction N
Schools
School District District Of Columbia Public Schools
Others
Pets Allowed Y
Senior Community No
Tax ID 5258//0055
Ownership Fee Simple
SqFt Source Assessor
Security Features Smoke Detector,Security System,Monitored
Acceptable Financing Cash, Conventional, FHA, VA
Horse Property N
Listing Terms Cash, Conventional, FHA, VA
Financing Cash,Conventional,FHA,VA
Special Listing Condition Standard
Pets Allowed No Pet Restrictions
Read Less
Want to know what your home might be worth? Contact us for a FREE valuation!

Our team is ready to help you sell your home for the highest possible price ASAP

Bought with Ebele Ileana Okonkwo • Long & Foster Real Estate, Inc.

GET MORE INFORMATION





