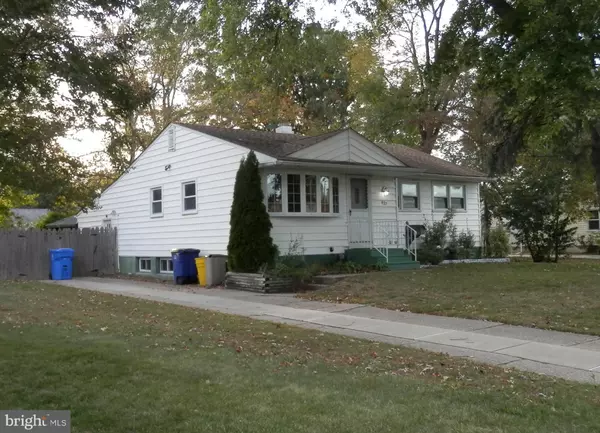$209,000
$229,900
9.1%For more information regarding the value of a property, please contact us for a free consultation.
437 LARCHMONT DR Delanco, NJ 08075
4 Beds
2 Baths
969 SqFt
Key Details
Sold Price $209,000
Property Type Single Family Home
Sub Type Detached
Listing Status Sold
Purchase Type For Sale
Square Footage 969 sqft
Price per Sqft $215
Subdivision None Available
MLS Listing ID NJBL359782
Sold Date 01/24/20
Style Ranch/Rambler
Bedrooms 4
Full Baths 2
HOA Y/N N
Abv Grd Liv Area 969
Originating Board BRIGHT
Year Built 1957
Annual Tax Amount $5,804
Tax Year 2019
Lot Size 0.324 Acres
Acres 0.32
Lot Dimensions 90x157
Property Description
This lovely home is truly a must see. Living area is ready to move in beautiful wood floors and some many upgrades. As you go down a few steps to the rear of the home you have a beautiful heated and air conditioned year-round sun room leading to the rear fenced yard with a beautiful in ground pool that will be opened in the spring for the new buyers. Also there is an attractive maintance free gazabo. The lower level of the home is amazing!!! Full family or second living room with fireplace. Plus an area for a bedroom and a fully equipped kitchen. This area has so many possibilities. A spacious entertaining area, or a private area for a family member or use as an in-law suite with everything private including a full bathroom. Oh! there is a lot more Very Unique and a one of a kind. So much to see and it's so inviting and surprising. This well cared for home won't last long...........
Location
State NJ
County Burlington
Area Delanco Twp (20309)
Zoning RESDENTIAL
Rooms
Other Rooms Living Room, Dining Room, Bedroom 2, Bedroom 3, Kitchen, Family Room, Bedroom 1, Sun/Florida Room, In-Law/auPair/Suite, Laundry, Hobby Room, Full Bath
Basement Fully Finished, Heated, Improved
Main Level Bedrooms 3
Interior
Interior Features 2nd Kitchen, Attic/House Fan, Carpet, Ceiling Fan(s), Combination Kitchen/Dining, Dining Area, Family Room Off Kitchen, Soaking Tub
Hot Water Natural Gas
Heating Forced Air
Cooling Attic Fan, Ceiling Fan(s), Central A/C
Flooring Carpet
Equipment Dishwasher, Extra Refrigerator/Freezer, Oven - Self Cleaning, Range Hood, Refrigerator, Washer, Water Heater
Furnishings No
Fireplace Y
Appliance Dishwasher, Extra Refrigerator/Freezer, Oven - Self Cleaning, Range Hood, Refrigerator, Washer, Water Heater
Heat Source Natural Gas
Laundry Lower Floor
Exterior
Pool In Ground, Fenced, Filtered
Water Access N
Roof Type Asphalt
Street Surface Black Top
Accessibility None
Road Frontage Boro/Township
Garage N
Building
Lot Description Level, Landscaping, Rear Yard, SideYard(s)
Story 2
Foundation Block
Sewer Public Sewer
Water Public
Architectural Style Ranch/Rambler
Level or Stories 2
Additional Building Above Grade
Structure Type Dry Wall
New Construction N
Schools
Elementary Schools Pearson E.S.
Middle Schools Walnut St M.S.
High Schools Riverside H.S.
School District Delanco Township Public Schools
Others
Pets Allowed Y
Senior Community No
Tax ID 09-00702-00007
Ownership Fee Simple
SqFt Source Assessor
Acceptable Financing FHA, Conventional, Cash, USDA, VA
Horse Property N
Listing Terms FHA, Conventional, Cash, USDA, VA
Financing FHA,Conventional,Cash,USDA,VA
Special Listing Condition Standard
Pets Allowed No Pet Restrictions
Read Less
Want to know what your home might be worth? Contact us for a FREE valuation!

Our team is ready to help you sell your home for the highest possible price ASAP

Bought with Donna M Halgas • Long & Foster Real Estate, Inc.

GET MORE INFORMATION





