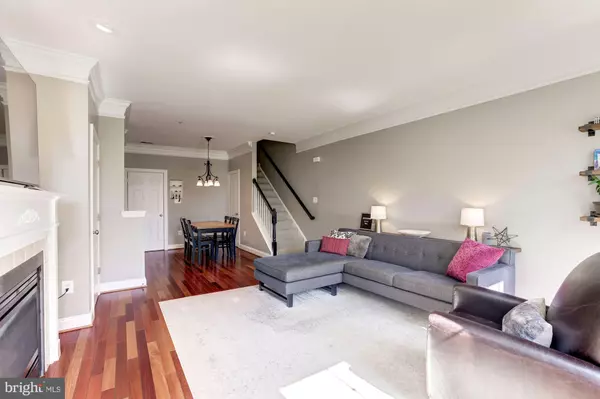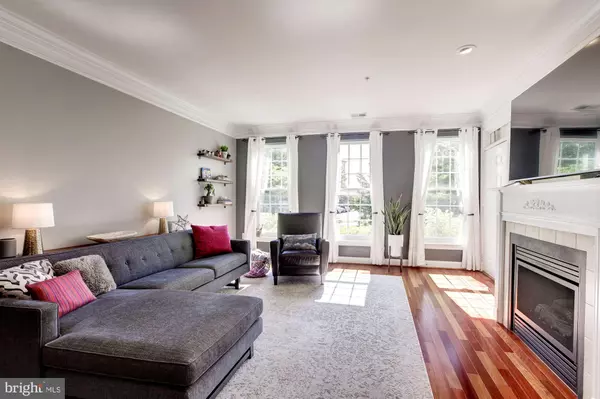$382,900
$382,900
For more information regarding the value of a property, please contact us for a free consultation.
137 CHEVY CHASE ST Gaithersburg, MD 20878
3 Beds
2 Baths
1,696 SqFt
Key Details
Sold Price $382,900
Property Type Condo
Sub Type Condo/Co-op
Listing Status Sold
Purchase Type For Sale
Square Footage 1,696 sqft
Price per Sqft $225
Subdivision Kentlands
MLS Listing ID MDMC713914
Sold Date 08/20/20
Style Contemporary
Bedrooms 3
Full Baths 2
Condo Fees $367/mo
HOA Fees $104/mo
HOA Y/N Y
Abv Grd Liv Area 1,696
Originating Board BRIGHT
Year Built 2000
Annual Tax Amount $5,272
Tax Year 2019
Property Description
Rarely-available 3-bed, 2-bath unit with one-car garage in Kentlands! Enter into gleaming hardwoods with floor-to-ceiling windows and light-filled living room. Kitchen boasts granite countertops, stainless steel appliances and ample cabinetry. Spacious owners' suite features plenty of closet space and en-suite bath with dual-sink vanity and sliding glass shower. Upper level also offers two additional bedrooms, guest bath with tub, sitting area perfect for an office, and separate laundry room! Recent updates include roof (2019), AC & furnace (2018), and windows (2017). Enjoy the community amenities including clubhouse, pool and fitness center. Unbeatable location with easy access to walking paths, lakes, and all that downtown Kentlands has to offer!
Location
State MD
County Montgomery
Zoning MXD
Interior
Interior Features Carpet, Floor Plan - Traditional, Kitchen - Gourmet, Primary Bath(s), Recessed Lighting, Wood Floors
Hot Water Other
Heating Central
Cooling Central A/C
Flooring Hardwood, Carpet
Fireplaces Type Gas/Propane
Equipment Built-In Microwave, Dishwasher, Disposal, Dryer, Oven/Range - Gas, Refrigerator, Washer
Fireplace Y
Appliance Built-In Microwave, Dishwasher, Disposal, Dryer, Oven/Range - Gas, Refrigerator, Washer
Heat Source Natural Gas
Exterior
Parking Features Garage Door Opener
Garage Spaces 1.0
Amenities Available Club House, Pool - Outdoor, Fitness Center
Water Access N
Accessibility None
Attached Garage 1
Total Parking Spaces 1
Garage Y
Building
Story 2
Unit Features Garden 1 - 4 Floors
Sewer Public Sewer
Water Public
Architectural Style Contemporary
Level or Stories 2
Additional Building Above Grade, Below Grade
New Construction N
Schools
School District Montgomery County Public Schools
Others
HOA Fee Include Common Area Maintenance,Ext Bldg Maint,Insurance,Pool(s),Snow Removal,Trash,Sewer,Water
Senior Community No
Tax ID 160903303003
Ownership Condominium
Special Listing Condition Standard
Read Less
Want to know what your home might be worth? Contact us for a FREE valuation!

Our team is ready to help you sell your home for the highest possible price ASAP

Bought with Nathan B Dart • RE/MAX Realty Services
GET MORE INFORMATION





