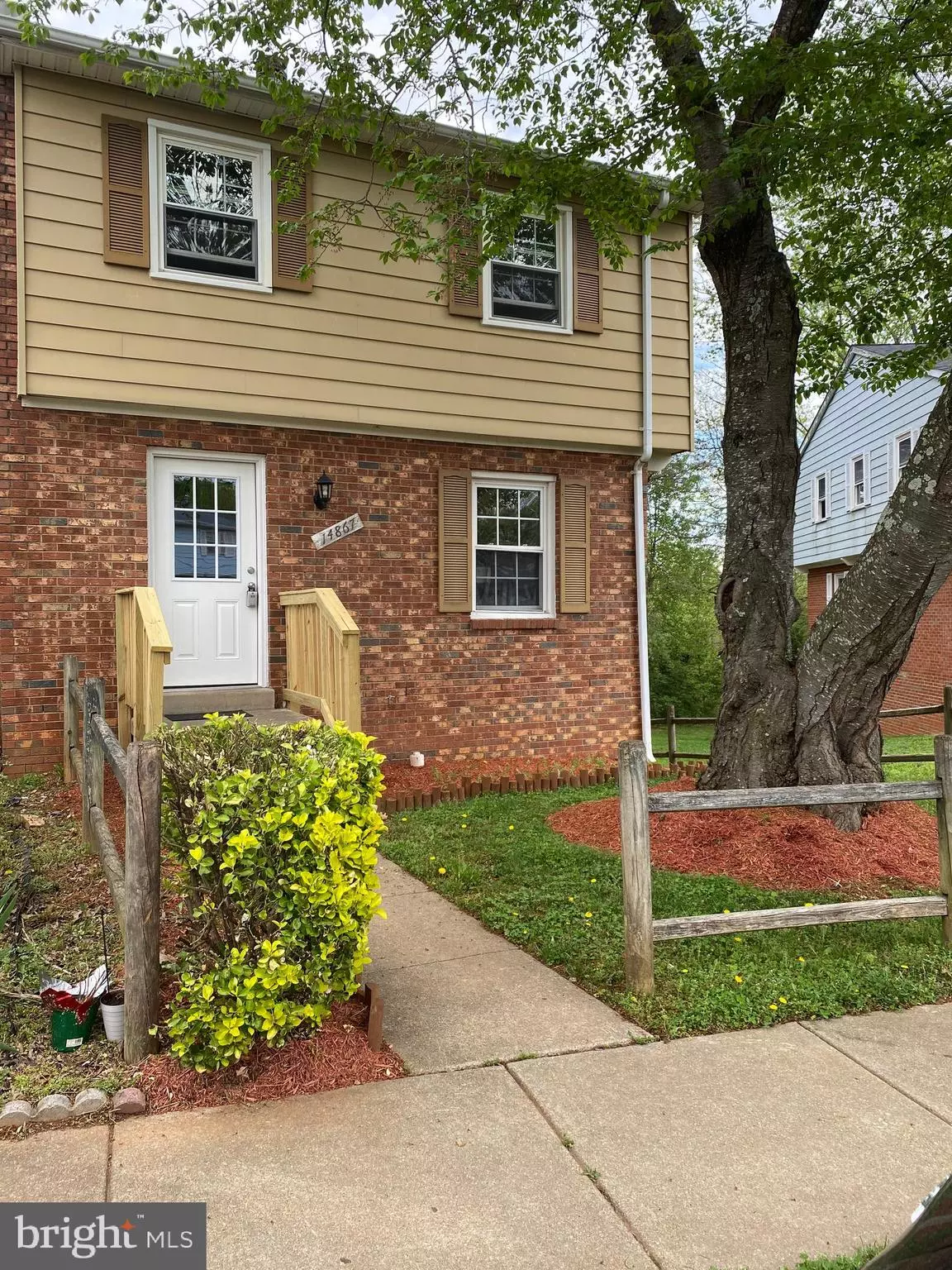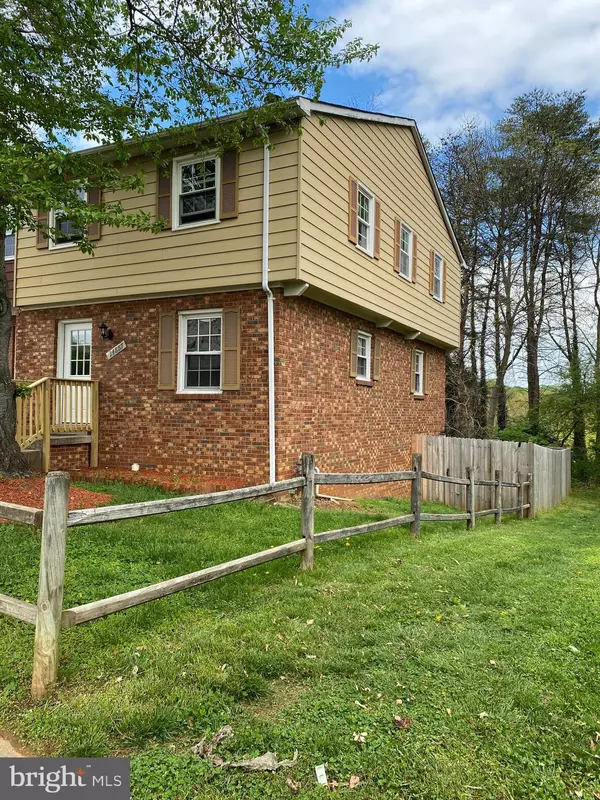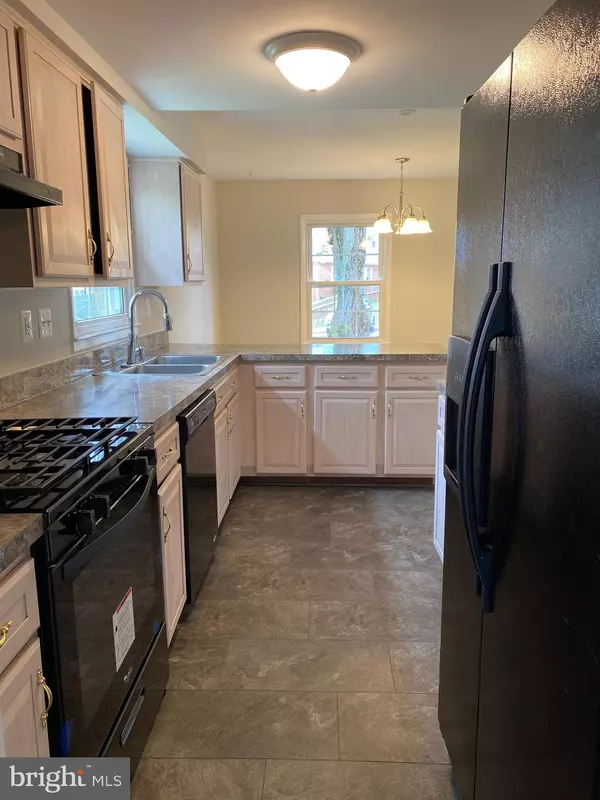$331,000
$315,000
5.1%For more information regarding the value of a property, please contact us for a free consultation.
14867 EMBERDALE DR Woodbridge, VA 22193
3 Beds
3 Baths
2,163 SqFt
Key Details
Sold Price $331,000
Property Type Townhouse
Sub Type End of Row/Townhouse
Listing Status Sold
Purchase Type For Sale
Square Footage 2,163 sqft
Price per Sqft $153
Subdivision Dale City
MLS Listing ID VAPW519308
Sold Date 06/11/21
Style Colonial
Bedrooms 3
Full Baths 2
Half Baths 1
HOA Fees $78/mo
HOA Y/N Y
Abv Grd Liv Area 1,498
Originating Board BRIGHT
Year Built 1981
Annual Tax Amount $3,600
Tax Year 2021
Lot Size 2,479 Sqft
Acres 0.06
Property Description
****BACK ON THE MARKET!!! WELCOME HOME ! THIS BEAUTIFUL REMODELED BRICK FRONT END UNIT TOWNHOME WONT LAST ! IT HAS FENCED YARD AND A SHED! HOME IS FRESHLY PAINTED THROUGHOUT** MAIN LEVEL HAS HARDWOOD FLOORS IN FOYER & FAMILY ROOM, NEW TILED KITCHEN FLOOR AND , NEW GAS STOVE ** MAIN LEVEL BTHRM HAS BEEN REMODELED**UPPER LEVEL BEDROOMS HAVE NEW CARPET AND REMODELED BATHROOMS WITH CERAMIC TILE **. MASTER BEDROOM HAS LARGE WALK-IN CLOSET, WITH COMPLETELY REMODELED BATHROOM ** BASEMENT IS FULLY FINISHED WALKOUT WITH WOOD LAMINATE FLOOR , DEN HAS A COZY FIREPLACE** LAUNDRY ROOM AND A BONUS ROOM FOR OFFICE .
Location
State VA
County Prince William
Zoning RPC
Rooms
Basement Full
Main Level Bedrooms 3
Interior
Interior Features Carpet, Combination Kitchen/Dining, Kitchen - Island, Wood Floors, Other, Walk-in Closet(s), Tub Shower, Floor Plan - Traditional, Family Room Off Kitchen
Hot Water Natural Gas
Heating Central
Cooling Central A/C
Flooring Hardwood, Laminated, Partially Carpeted, Other
Fireplaces Number 1
Fireplace Y
Heat Source Natural Gas
Laundry Basement, Washer In Unit, Dryer In Unit
Exterior
Parking On Site 2
Water Access N
Accessibility None
Garage N
Building
Story 3
Sewer Public Sewer
Water Public
Architectural Style Colonial
Level or Stories 3
Additional Building Above Grade, Below Grade
New Construction N
Schools
School District Prince William County Public Schools
Others
Senior Community No
Tax ID 8191-44-8486
Ownership Fee Simple
SqFt Source Assessor
Acceptable Financing Conventional, FHA
Listing Terms Conventional, FHA
Financing Conventional,FHA
Special Listing Condition Standard
Read Less
Want to know what your home might be worth? Contact us for a FREE valuation!

Our team is ready to help you sell your home for the highest possible price ASAP

Bought with Martina Moutawakkil • Pearson Smith Realty, LLC
GET MORE INFORMATION





