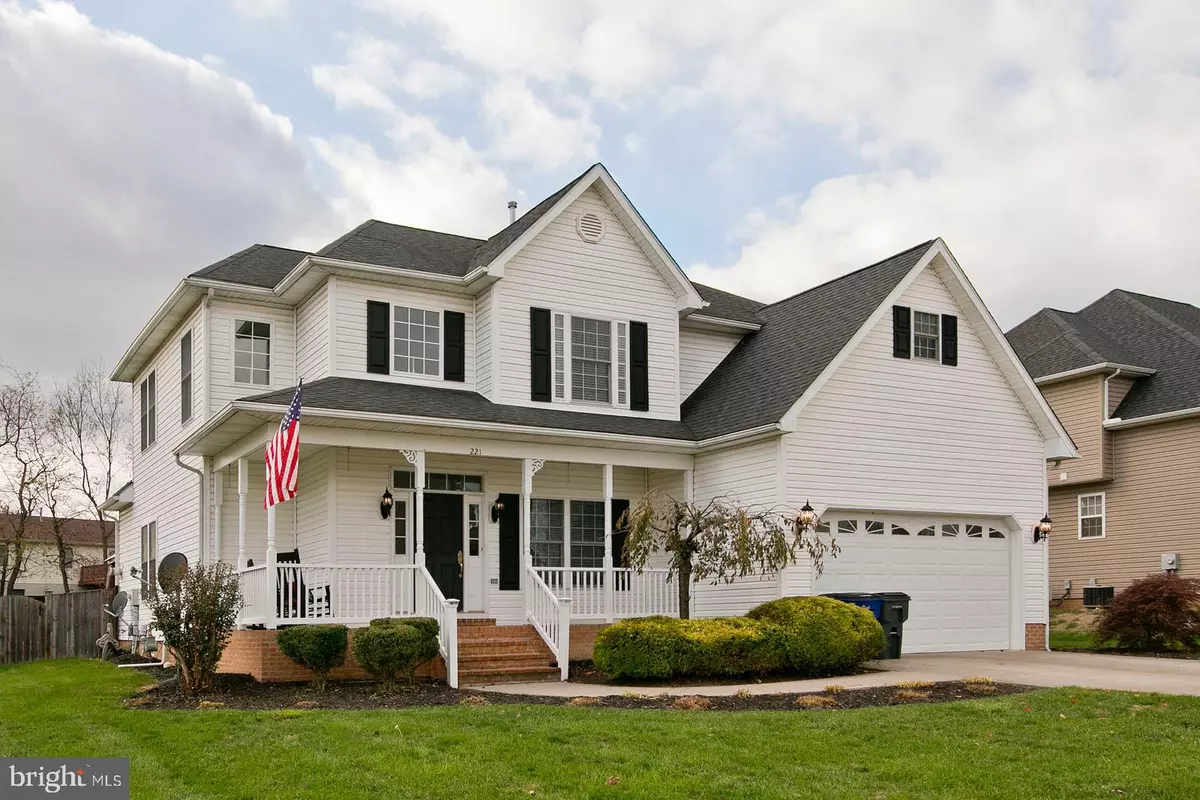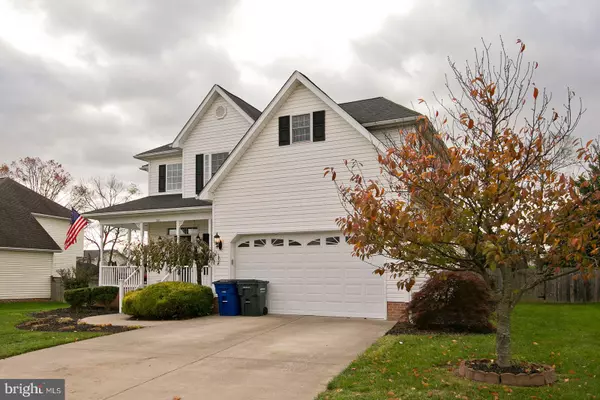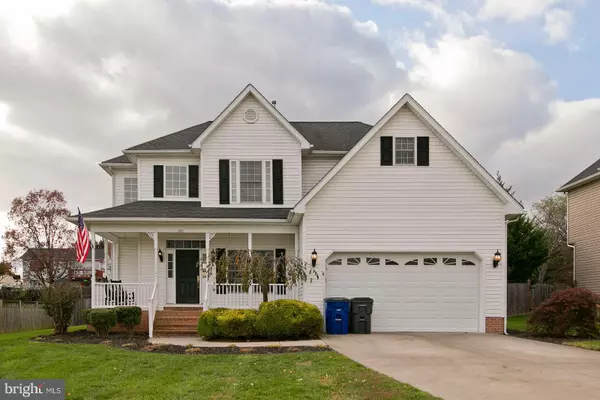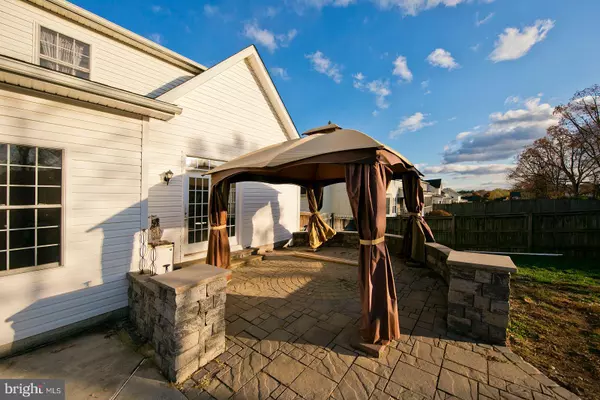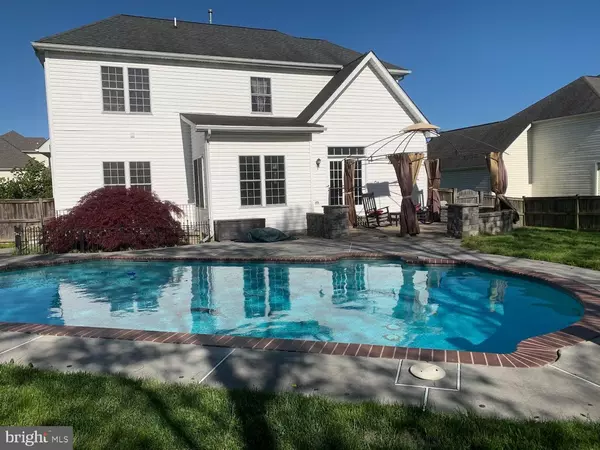$420,000
$422,900
0.7%For more information regarding the value of a property, please contact us for a free consultation.
221 FLANAGAN DR Winchester, VA 22602
4 Beds
3 Baths
4,050 SqFt
Key Details
Sold Price $420,000
Property Type Single Family Home
Sub Type Detached
Listing Status Sold
Purchase Type For Sale
Square Footage 4,050 sqft
Price per Sqft $103
Subdivision Raven Wing
MLS Listing ID VAFV153798
Sold Date 08/14/20
Style Colonial
Bedrooms 4
Full Baths 2
Half Baths 1
HOA Fees $12/ann
HOA Y/N Y
Abv Grd Liv Area 3,030
Originating Board BRIGHT
Year Built 2003
Annual Tax Amount $2,354
Tax Year 2019
Lot Size 0.280 Acres
Acres 0.28
Property Description
This home is the IT home for all seasons truly... SPRING- mature pink flowering trees welcome you into the house, spend rainy spring days in the brand newly remodeled basement with ample space for a home theatre, man cave, craft area, whatever your heart desires... SUMMER-the in ground pool will be the SPOT to be... day and night chilling with your family and friends, you will be grilling and chilling...FALL- welcome your whole family over for thanksgiving, cook in the beautifully updated kitchen, serve in the large formal dining room, and when WINTER hits you will cozy up by the fire as your stockings are hung with care. The work is complete, just pack and move right in. New carpet throughout, new tile floor in the kitchen, new paint. Pool has been professionally opened and is ready for your enjoyment.
Location
State VA
County Frederick
Zoning RP
Rooms
Other Rooms Family Room
Basement Full, Fully Finished
Interior
Interior Features Carpet, Ceiling Fan(s), Chair Railings, Combination Kitchen/Dining, Family Room Off Kitchen, Formal/Separate Dining Room, Primary Bath(s), Pantry, Walk-in Closet(s), Window Treatments
Hot Water Natural Gas
Heating Forced Air
Cooling Central A/C
Flooring Hardwood, Carpet, Ceramic Tile
Fireplaces Number 1
Fireplaces Type Gas/Propane
Fireplace Y
Heat Source Natural Gas
Laundry Main Floor
Exterior
Exterior Feature Patio(s)
Parking Features Garage - Front Entry, Garage Door Opener
Garage Spaces 2.0
Fence Partially, Privacy
Pool In Ground
Water Access N
Roof Type Shingle
Accessibility None
Porch Patio(s)
Attached Garage 2
Total Parking Spaces 2
Garage Y
Building
Story 3
Sewer Public Sewer
Water Public
Architectural Style Colonial
Level or Stories 3
Additional Building Above Grade, Below Grade
Structure Type Dry Wall
New Construction N
Schools
Elementary Schools Evendale
Middle Schools Admiral Richard E. Byrd
High Schools Millbrook
School District Frederick County Public Schools
Others
Senior Community No
Tax ID 64G 2 2 93
Ownership Fee Simple
SqFt Source Assessor
Acceptable Financing Cash, Conventional, FHA, VA
Horse Property N
Listing Terms Cash, Conventional, FHA, VA
Financing Cash,Conventional,FHA,VA
Special Listing Condition Standard
Read Less
Want to know what your home might be worth? Contact us for a FREE valuation!

Our team is ready to help you sell your home for the highest possible price ASAP

Bought with Teresa L Strohmeyer • ERA Oakcrest Realty, Inc.

GET MORE INFORMATION

