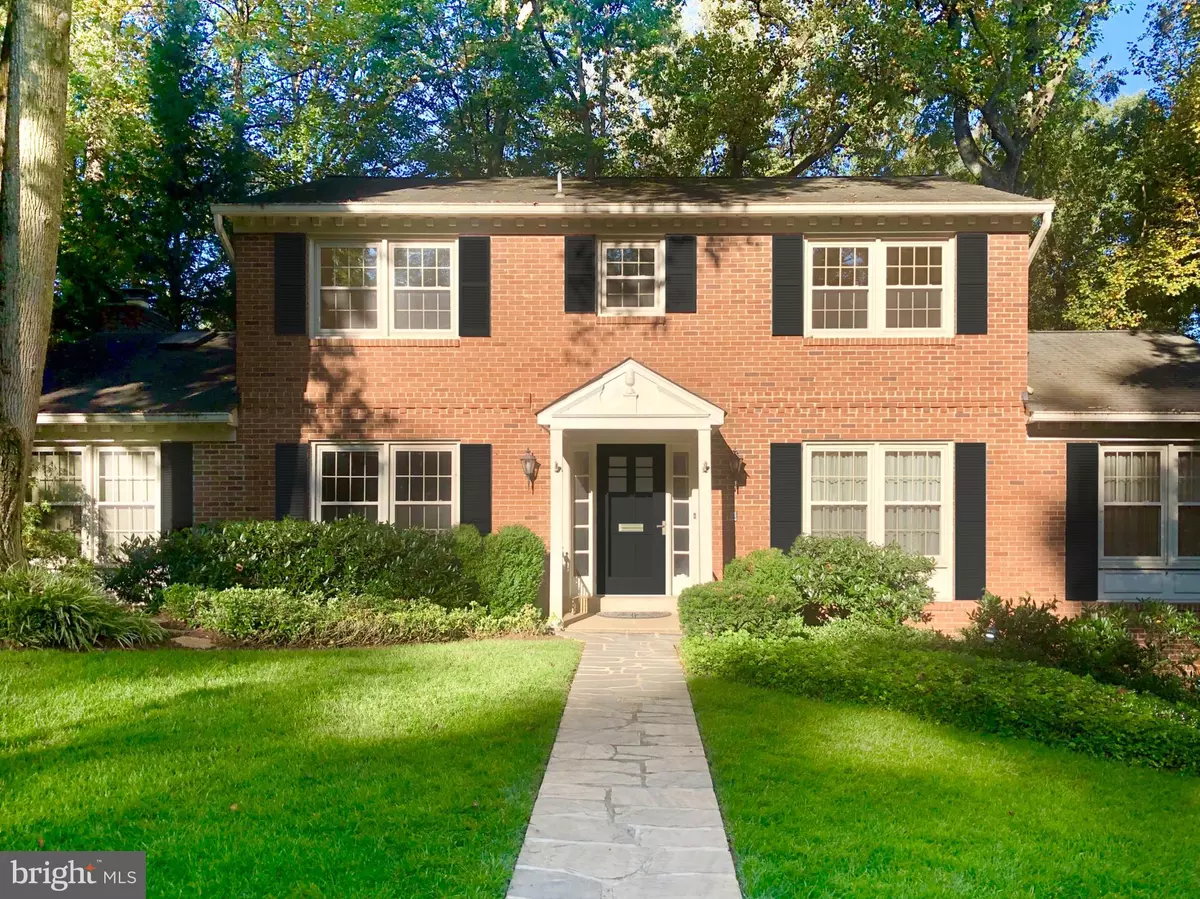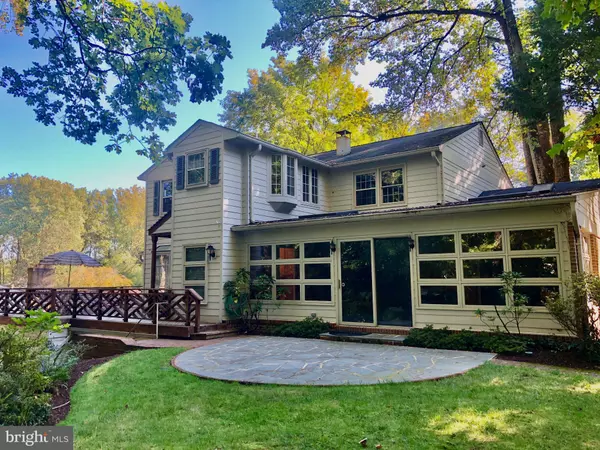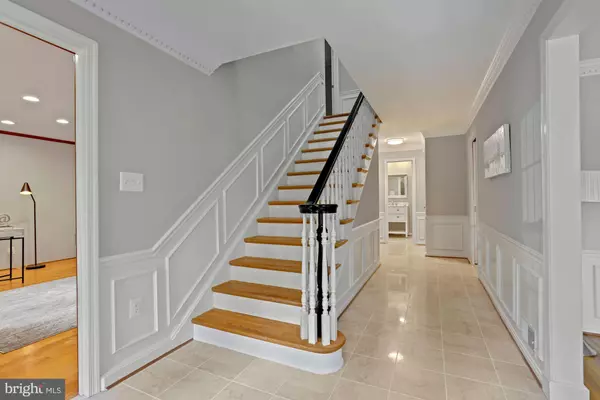$1,016,000
$975,000
4.2%For more information regarding the value of a property, please contact us for a free consultation.
8912 LYNNHURST DR Fairfax, VA 22031
4 Beds
4 Baths
4,132 SqFt
Key Details
Sold Price $1,016,000
Property Type Single Family Home
Sub Type Detached
Listing Status Sold
Purchase Type For Sale
Square Footage 4,132 sqft
Price per Sqft $245
Subdivision Mantua
MLS Listing ID VAFX1158654
Sold Date 11/30/20
Style Colonial
Bedrooms 4
Full Baths 3
Half Baths 1
HOA Y/N N
Abv Grd Liv Area 3,382
Originating Board BRIGHT
Year Built 1970
Annual Tax Amount $10,084
Tax Year 2020
Lot Size 0.392 Acres
Acres 0.39
Property Description
Stately colonial on 0.39 acre in Mantua/Ridgelea Woods neighborhood. A quiet cul de sac location, backing to woods, and NO overhead utilities. Not only are all utility lines underground, but there is also a whole house generator. Over 4,000 finished square feet, 3 level home, with an ELEVATOR coming up from the lower level, into the laundry room off kitchen on main floor, then up to the master suite on upper level. Gourmet kitchen with granite countertops and Thermador appliances. Large eat in/breakfast area and adjacent laundry room. Elegant living room and separate dining room. Office/den/possible 5th bedroom on main floor with built-in shelving. Large family room w/gas brick fireplace, full service wet bar and year round sunroom addition. Sliding glass doors to flagstone patio for outdoor entertaining on this level and steps to the deck. Expansive deck can be accessed from the kitchen and the dining room also. Upper level has owner's suite with renovated bathroom and 3 other additional bedrooms. Pull down attic stairs for storage. Updated hall bath. Lower level has a rec room/game room, den and 3rd full bathroom. Workshop/utility room with cedar closet. Direct access from rec room and workshop to 2 car garage , which has many storage closets, tiled floor and level access to elevator. Additional carport space w/ storage closet plus lots of off street parking on the driveway. Basketball Court on driveway. HVAC 2018. Replacement windows 2008. Hardwood floors. Outdoor covered grilling area with natural gas hook up. Multi-zone automated irrigation system. Short distance to the beltway, Fairfax Hospital, Vienna and/or Dunn Loring metros, Mosaic Shopping Center. Tysons Corner also just 15 minutes drive. Woodson HS. NO HOA. Open Sunday Oct 25, 1-4 pm
Location
State VA
County Fairfax
Zoning 121
Rooms
Other Rooms Living Room, Dining Room, Primary Bedroom, Bedroom 2, Bedroom 3, Bedroom 4, Kitchen, Family Room, Study, Sun/Florida Room, Exercise Room, Recreation Room, Workshop, Bathroom 2, Bathroom 3, Primary Bathroom
Basement Garage Access, Fully Finished
Interior
Interior Features Built-Ins, Attic, Entry Level Bedroom, Floor Plan - Traditional, Kitchen - Eat-In, Kitchen - Gourmet, Recessed Lighting, Skylight(s), Upgraded Countertops, Walk-in Closet(s), Wood Floors, Breakfast Area
Hot Water Natural Gas
Heating Forced Air
Cooling Central A/C
Flooring Hardwood
Fireplaces Number 1
Fireplaces Type Gas/Propane
Equipment Built-In Microwave, Cooktop, Dishwasher, Disposal, Dryer, Exhaust Fan, Icemaker, Oven - Wall, Refrigerator, Washer
Fireplace Y
Window Features Replacement
Appliance Built-In Microwave, Cooktop, Dishwasher, Disposal, Dryer, Exhaust Fan, Icemaker, Oven - Wall, Refrigerator, Washer
Heat Source Natural Gas
Laundry Main Floor
Exterior
Exterior Feature Deck(s), Patio(s)
Parking Features Garage Door Opener, Garage - Side Entry, Oversized
Garage Spaces 3.0
Water Access N
Roof Type Shingle,Composite
Accessibility Elevator
Porch Deck(s), Patio(s)
Attached Garage 2
Total Parking Spaces 3
Garage Y
Building
Story 3
Sewer Public Sewer
Water Public
Architectural Style Colonial
Level or Stories 3
Additional Building Above Grade, Below Grade
New Construction N
Schools
Elementary Schools Mantua
Middle Schools Frost
High Schools Woodson
School District Fairfax County Public Schools
Others
Senior Community No
Tax ID 0582 17 0015
Ownership Fee Simple
SqFt Source Assessor
Horse Property N
Special Listing Condition Standard
Read Less
Want to know what your home might be worth? Contact us for a FREE valuation!

Our team is ready to help you sell your home for the highest possible price ASAP

Bought with Allison C Gillette • Long & Foster Real Estate, Inc.
GET MORE INFORMATION





