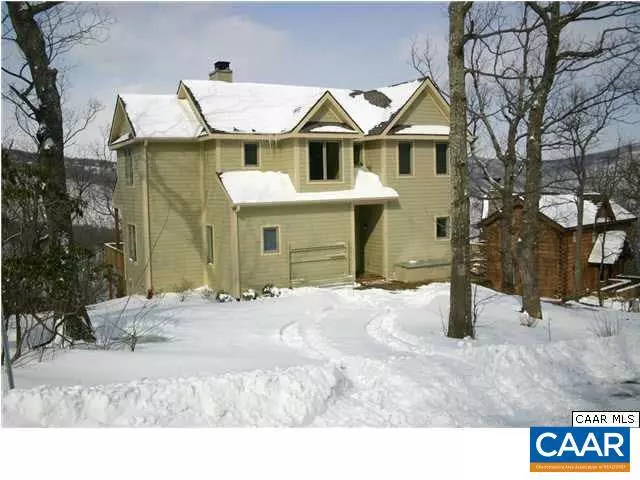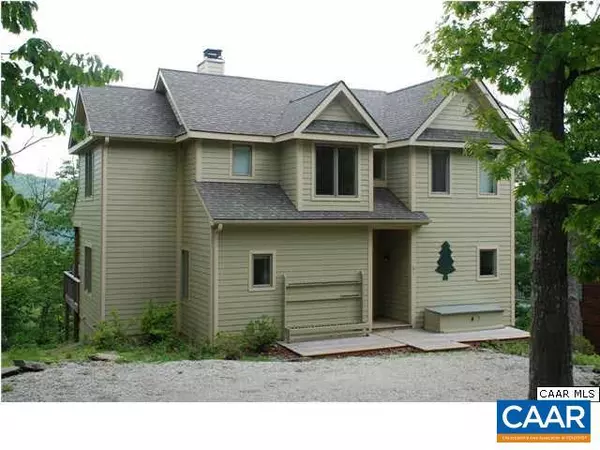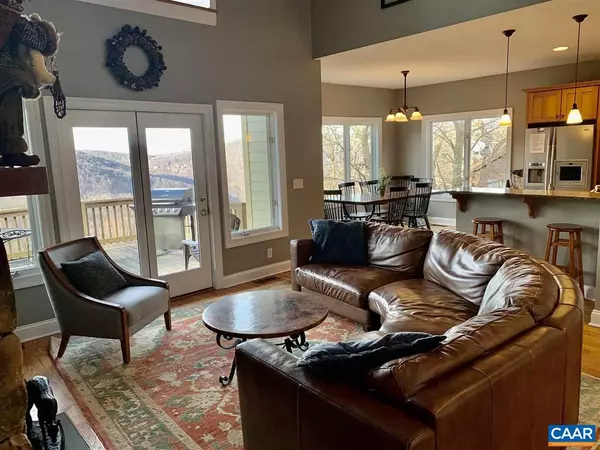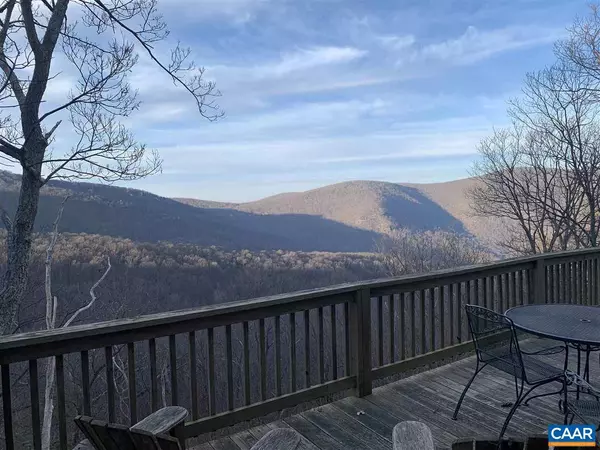$700,000
$699,000
0.1%For more information regarding the value of a property, please contact us for a free consultation.
61 PEDLARS PT PT Wintergreen, VA 22958
5 Beds
5 Baths
2,886 SqFt
Key Details
Sold Price $700,000
Property Type Single Family Home
Sub Type Detached
Listing Status Sold
Purchase Type For Sale
Square Footage 2,886 sqft
Price per Sqft $242
Subdivision Unknown
MLS Listing ID 612200
Sold Date 04/13/21
Style Craftsman
Bedrooms 5
Full Baths 4
Half Baths 1
HOA Fees $151/ann
HOA Y/N Y
Abv Grd Liv Area 1,883
Originating Board CAAR
Year Built 2005
Annual Tax Amount $2,898
Tax Year 2021
Lot Size 0.550 Acres
Acres 0.55
Property Description
Just what you've been waiting for! Enjoy spectacular year round views from all rooms in this gorgeous quality mountain home offering plenty of space for family and friends! The great room with soaring cathedral ceiling, red oak floors, native stone fireplace, wall of glass and French doors leading to a spacious deck invites you to experience the ever changing mountain views The kitchen and dining area opens to the great room featuring granite countertops, custom maple cabinetry & stainless appliances. With BR suite on main level, Master suite and guest suite upstairs and guest BR, bunk room and den downstairs it is the perfect family vacation home and is an excellent rental property. Easy access, close to skiing, fabulous views, turnkey!,Granite Counter,Maple Cabinets,Fireplace in Family Room
Location
State VA
County Nelson
Zoning RPC
Rooms
Other Rooms Living Room, Dining Room, Primary Bedroom, Kitchen, Den, Laundry, Full Bath, Half Bath, Additional Bedroom
Basement Fully Finished, Full, Heated, Interior Access, Outside Entrance, Walkout Level, Windows
Main Level Bedrooms 1
Interior
Interior Features Walk-in Closet(s), Breakfast Area, Kitchen - Eat-In, Pantry, Recessed Lighting, Primary Bath(s)
Heating Central, Floor Furnace
Cooling Central A/C
Flooring Carpet, Ceramic Tile, Hardwood, Vinyl
Fireplaces Number 2
Fireplaces Type Gas/Propane, Stone, Wood
Equipment Dryer, Washer/Dryer Hookups Only, Washer, Dishwasher, Disposal, Oven/Range - Electric, Microwave, Refrigerator
Fireplace Y
Window Features Casement,Screens
Appliance Dryer, Washer/Dryer Hookups Only, Washer, Dishwasher, Disposal, Oven/Range - Electric, Microwave, Refrigerator
Heat Source Propane - Owned
Exterior
Exterior Feature Deck(s), Porch(es)
Amenities Available Club House, Tot Lots/Playground, Security, Tennis Courts
View Mountain
Roof Type Architectural Shingle
Accessibility None
Porch Deck(s), Porch(es)
Road Frontage Private
Garage N
Building
Lot Description Landscaping, Private, Open, Trees/Wooded, Mountainous, Partly Wooded, Cul-de-sac
Story 2
Foundation Concrete Perimeter
Sewer Public Sewer
Water Public
Architectural Style Craftsman
Level or Stories 2
Additional Building Above Grade, Below Grade
Structure Type 9'+ Ceilings,Vaulted Ceilings,Cathedral Ceilings
New Construction N
Schools
Elementary Schools Rockfish
Middle Schools Nelson
High Schools Nelson
School District Nelson County Public Schools
Others
HOA Fee Include Trash,Insurance,Pool(s),Management,Reserve Funds,Road Maintenance,Snow Removal
Senior Community No
Ownership Other
Security Features Security System,Carbon Monoxide Detector(s)
Special Listing Condition Standard
Read Less
Want to know what your home might be worth? Contact us for a FREE valuation!

Our team is ready to help you sell your home for the highest possible price ASAP

Bought with YVETTE STAFFORD • NEST REALTY GROUP

GET MORE INFORMATION





