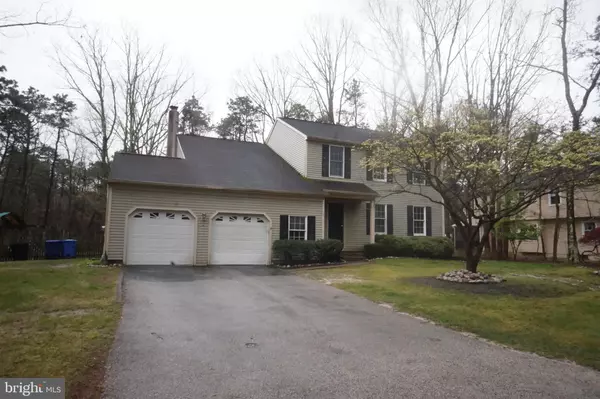$291,375
$259,000
12.5%For more information regarding the value of a property, please contact us for a free consultation.
45 WOODTHRUSH TRL E Medford, NJ 08055
4 Beds
3 Baths
2,153 SqFt
Key Details
Sold Price $291,375
Property Type Single Family Home
Sub Type Detached
Listing Status Sold
Purchase Type For Sale
Square Footage 2,153 sqft
Price per Sqft $135
Subdivision Tamarac
MLS Listing ID NJBL371420
Sold Date 09/15/20
Style Colonial
Bedrooms 4
Full Baths 2
Half Baths 1
HOA Fees $31/ann
HOA Y/N Y
Abv Grd Liv Area 2,153
Originating Board BRIGHT
Year Built 1985
Annual Tax Amount $9,881
Tax Year 2019
Lot Size 0.300 Acres
Acres 0.3
Lot Dimensions 0.00 x 0.00
Property Description
Welcome to Tamarac! A desirable lakeside community in the award-winning Medford school district. This colonial is waiting for its next family to apply their personal touches. The home offers 4 bedrooms & 2 1/2 baths and has a traditional floor plan. First floor features two separate living spaces complete with fireplace, a formal dining room, an eat-in kitchen, and an organized laundry room. The kitchen is bright with plenty of cabinet space and has sight lines through to your family room. Glass sliders lead to a deck overlooking a wooded backyard. All bedrooms are spacious and have ample closet space. All bathrooms have updated vanities and fixtures. The basement has been partially finished but is in need of some customization. If that s not enough, there is an attached two car garage. Great for additional storage! Conveniently located near shopping, restaurants, and major commuter routes. Come see it soon before it is gone.
Location
State NJ
County Burlington
Area Medford Twp (20320)
Zoning GD
Rooms
Basement Partially Finished
Main Level Bedrooms 4
Interior
Interior Features Ceiling Fan(s), Combination Kitchen/Living, Family Room Off Kitchen, Floor Plan - Traditional, Formal/Separate Dining Room
Hot Water Natural Gas
Heating Forced Air
Cooling Central A/C
Heat Source Natural Gas
Exterior
Parking Features Garage - Front Entry, Inside Access
Garage Spaces 2.0
Amenities Available Baseball Field, Basketball Courts, Beach, Common Grounds, Jog/Walk Path, Lake, Picnic Area, Soccer Field, Tennis Courts, Tot Lots/Playground, Water/Lake Privileges
Water Access N
Accessibility None
Attached Garage 2
Total Parking Spaces 2
Garage Y
Building
Story 2
Sewer Public Sewer
Water Public
Architectural Style Colonial
Level or Stories 2
Additional Building Above Grade, Below Grade
New Construction N
Schools
School District Lenape Regional High
Others
HOA Fee Include Common Area Maintenance
Senior Community No
Tax ID 20-03202 11-00009
Ownership Fee Simple
SqFt Source Assessor
Acceptable Financing Cash
Listing Terms Cash
Financing Cash
Special Listing Condition Auction
Read Less
Want to know what your home might be worth? Contact us for a FREE valuation!

Our team is ready to help you sell your home for the highest possible price ASAP

Bought with NON MEMBER • NONMEM

GET MORE INFORMATION





