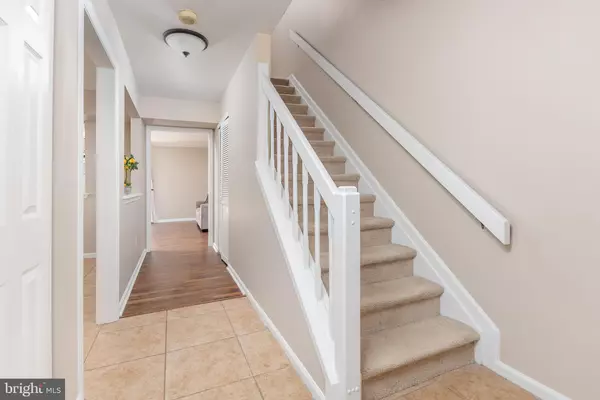$178,000
$179,900
1.1%For more information regarding the value of a property, please contact us for a free consultation.
205 ALLENS LN Mullica Hill, NJ 08062
3 Beds
3 Baths
1,742 SqFt
Key Details
Sold Price $178,000
Property Type Condo
Sub Type Condo/Co-op
Listing Status Sold
Purchase Type For Sale
Square Footage 1,742 sqft
Price per Sqft $102
Subdivision Walnut Glen
MLS Listing ID NJGL256238
Sold Date 05/22/20
Style Traditional
Bedrooms 3
Full Baths 2
Half Baths 1
Condo Fees $253/mo
HOA Y/N N
Abv Grd Liv Area 1,742
Originating Board BRIGHT
Year Built 1988
Annual Tax Amount $3,919
Tax Year 2019
Lot Dimensions 0.00 x 0.00
Property Description
Completely renovated and professionally painted townhome in the Walnut Glen neighborhood in Harrison Twp/Clearview Regional school district. You will love this well kept 3 bedroom, 2.5 bath townhome that offers lard room sizes and a convenient location to all major roadways. The first floor features a half bath with a new vanity, dining room (study/playroom) with French doors, beautiful new wood laminate floors and an expanded living/great room that opens to the large tiled kitchen. The kitchen is updated with Quartz counter-tops and new backsplash. The expanded living/great room leads to the oversized relaxing patio and additional yard space. The kitchen has been updated with a porcelain tiled floor, freshly painted walls, and newer appliances including a dishwasher, range, microwave, and refrigerator. The extra large master bedroom has a vaulted ceiling, a large closet, and it's own bathroom. The upper floor also offers the other two bedrooms which are good sized and are equipped with ceiling fans, large closets, and newer carpets. The master bath and hall bath have bee completely renovated with new fixtures, tub toilet, and vanities. The second floor laundry room includes the washer/NEW dryer, and convenient cabinetry. The attic is easily accessed and is entirely floored for ample storage. New a/c and hot water heater were just installed! There is also a newer roof and a heater. Snow removal, lawn, and exterior maintenance are taken care of by the condo association; just sit back and enjoy! Walnut Glen is within walking distance to shopping, recreational parks, post office, fine restaurants, and public transportation. Be sure to make your appointment today to see this beautifully remodeled home!
Location
State NJ
County Gloucester
Area Harrison Twp (20808)
Zoning RES
Rooms
Other Rooms Living Room, Dining Room, Primary Bedroom, Bedroom 2, Bedroom 3, Kitchen, Laundry
Interior
Interior Features Ceiling Fan(s), Chair Railings, Family Room Off Kitchen, Kitchen - Eat-In, Attic, Crown Moldings, Dining Area, Primary Bath(s), Upgraded Countertops, Window Treatments
Hot Water Natural Gas
Heating Forced Air
Cooling Ceiling Fan(s), Central A/C
Flooring Carpet, Ceramic Tile, Laminated
Equipment Built-In Range, Dishwasher, Dryer - Electric, Oven - Self Cleaning, Oven/Range - Gas, Refrigerator, Washer, Water Heater, Built-In Microwave
Fireplace N
Appliance Built-In Range, Dishwasher, Dryer - Electric, Oven - Self Cleaning, Oven/Range - Gas, Refrigerator, Washer, Water Heater, Built-In Microwave
Heat Source Natural Gas
Laundry Upper Floor
Exterior
Exterior Feature Patio(s)
Parking On Site 1
Utilities Available Cable TV, Electric Available, Natural Gas Available, Sewer Available, Water Available
Amenities Available None
Water Access N
Roof Type Shingle
Street Surface Paved
Accessibility 2+ Access Exits
Porch Patio(s)
Road Frontage Boro/Township
Garage N
Building
Story 2
Foundation Slab
Sewer Public Sewer
Water Public
Architectural Style Traditional
Level or Stories 2
Additional Building Above Grade, Below Grade
Structure Type Vaulted Ceilings
New Construction N
Schools
Elementary Schools Pleasant Valley School
Middle Schools Clearview Regional M.S.
High Schools Clearview Regional H.S.
School District Harrison Township Public Schools
Others
Pets Allowed Y
HOA Fee Include Lawn Maintenance,Snow Removal
Senior Community No
Tax ID 08-00057 11-00001 01-C1317
Ownership Condominium
Security Features Security System
Acceptable Financing Cash, Conventional, USDA, FHA
Horse Property N
Listing Terms Cash, Conventional, USDA, FHA
Financing Cash,Conventional,USDA,FHA
Special Listing Condition Standard
Pets Allowed Size/Weight Restriction
Read Less
Want to know what your home might be worth? Contact us for a FREE valuation!

Our team is ready to help you sell your home for the highest possible price ASAP

Bought with Brian Yoak • Century 21 Advantage Gold-Cherry Hill
GET MORE INFORMATION





