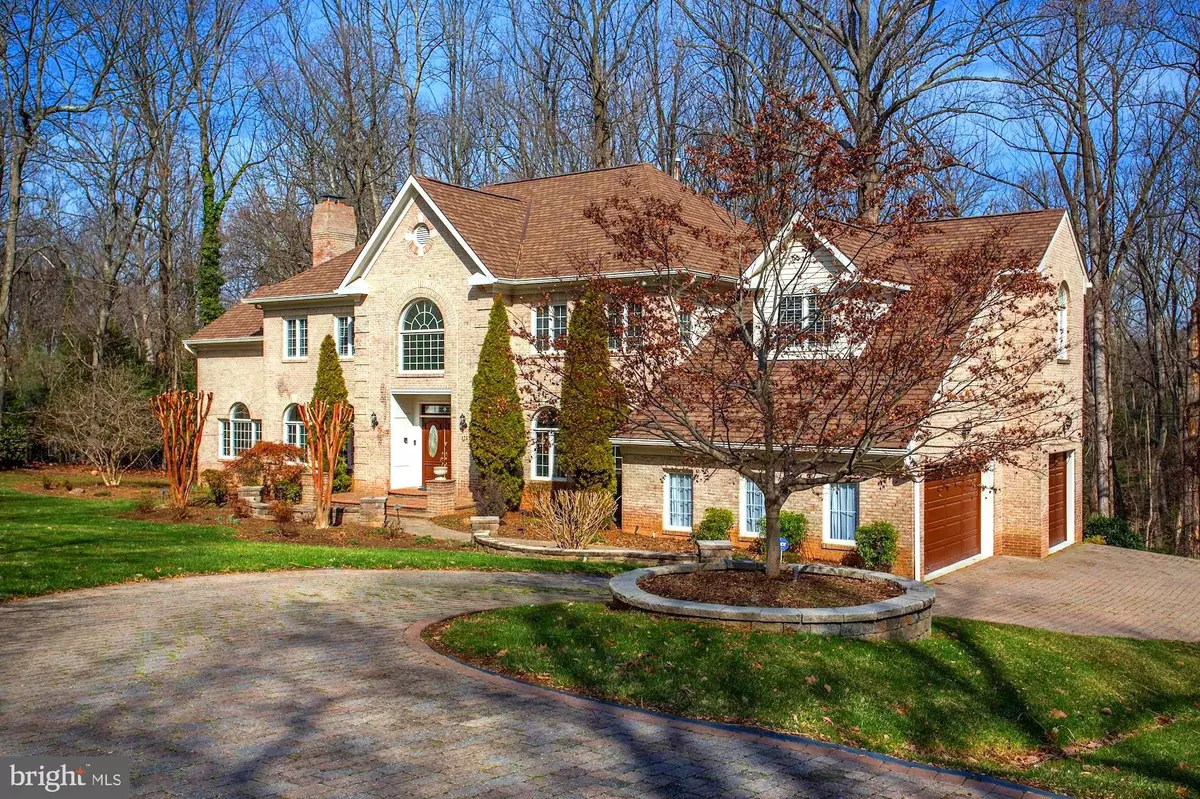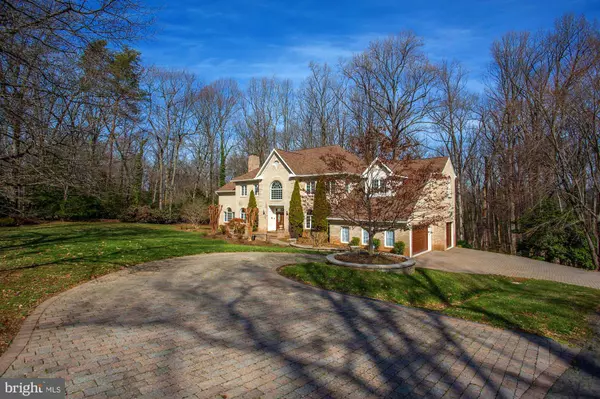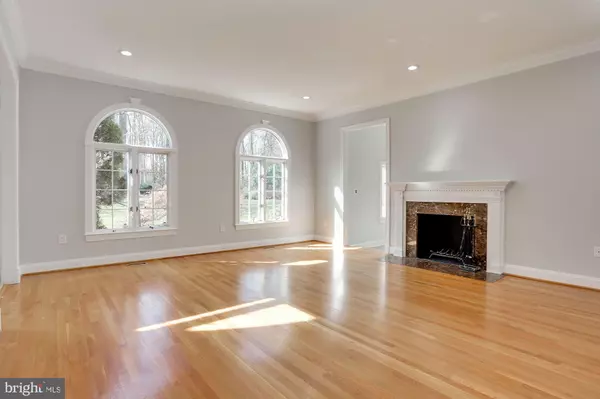$1,350,000
$1,299,990
3.8%For more information regarding the value of a property, please contact us for a free consultation.
1761 BROOKSIDE LN Vienna, VA 22182
5 Beds
5 Baths
6,380 SqFt
Key Details
Sold Price $1,350,000
Property Type Single Family Home
Sub Type Detached
Listing Status Sold
Purchase Type For Sale
Square Footage 6,380 sqft
Price per Sqft $211
Subdivision Brookside
MLS Listing ID VAFX1108498
Sold Date 03/30/20
Style Transitional
Bedrooms 5
Full Baths 4
Half Baths 1
HOA Y/N N
Abv Grd Liv Area 4,580
Originating Board BRIGHT
Year Built 1993
Annual Tax Amount $14,692
Tax Year 2019
Lot Size 1.417 Acres
Acres 1.42
Property Description
Gracious brick colonial nestled on tranquil 1.4 acre lot in the heart of Vienna. Comfortable floorplan with custom painted walls and hardwood flooring. Relax in the two story family room with Palladian windows, fireplace and wet bar. Step out to immense 1200 sqft deck perfect for entertaining while overlooking serene woodland. Light filled conservatory and private library. Gourmet kitchen with granite ; octagonal breakfast room with loads of light. Owners retreat with huge walk in closet, fireplace. Master bath with soaking tub and architectural fixtures. Three estate sized bedrooms with gorgeously outfitted baths complete the upper level. Spacious recreation room with walk out boasts additional bedroom and bath and offers plenty of space for a game of pool, card night, movie marathons or dance parties (complete with disco ball!). Enjoy quick access to Tysons Corner with shops, dining, entertainment. Near W&OD bike and walking trail. Close to major commuter routes of Rt. 7, 123, Dulles Toll Road, I-66 and Metro's Silver line. A+ residence and location!
Location
State VA
County Fairfax
Zoning 110
Rooms
Basement Fully Finished, Walkout Level, Windows
Interior
Interior Features Breakfast Area, Built-Ins, Butlers Pantry, Carpet, Crown Moldings, Wet/Dry Bar, Family Room Off Kitchen, Floor Plan - Open, Formal/Separate Dining Room, Kitchen - Gourmet, Walk-in Closet(s), Window Treatments, Wood Floors
Heating Forced Air
Cooling Central A/C
Fireplaces Number 3
Equipment Dishwasher, Dryer, Refrigerator, Washer, Disposal, Stainless Steel Appliances, Icemaker, Oven/Range - Gas
Fireplace Y
Window Features Palladian,Skylights
Appliance Dishwasher, Dryer, Refrigerator, Washer, Disposal, Stainless Steel Appliances, Icemaker, Oven/Range - Gas
Heat Source Natural Gas
Exterior
Parking Features Garage - Side Entry, Garage Door Opener
Garage Spaces 3.0
Water Access N
View Trees/Woods
Roof Type Shingle
Accessibility None
Attached Garage 3
Total Parking Spaces 3
Garage Y
Building
Lot Description Backs to Trees, Trees/Wooded
Story 3+
Sewer Septic = # of BR
Water Public
Architectural Style Transitional
Level or Stories 3+
Additional Building Above Grade, Below Grade
New Construction N
Schools
Elementary Schools Wolftrap
Middle Schools Kilmer
High Schools Marshall
School District Fairfax County Public Schools
Others
Senior Community No
Tax ID 0283 28 0001
Ownership Fee Simple
SqFt Source Assessor
Horse Property N
Special Listing Condition Standard
Read Less
Want to know what your home might be worth? Contact us for a FREE valuation!

Our team is ready to help you sell your home for the highest possible price ASAP

Bought with Victoria M Baker • Coldwell Banker Realty
GET MORE INFORMATION





